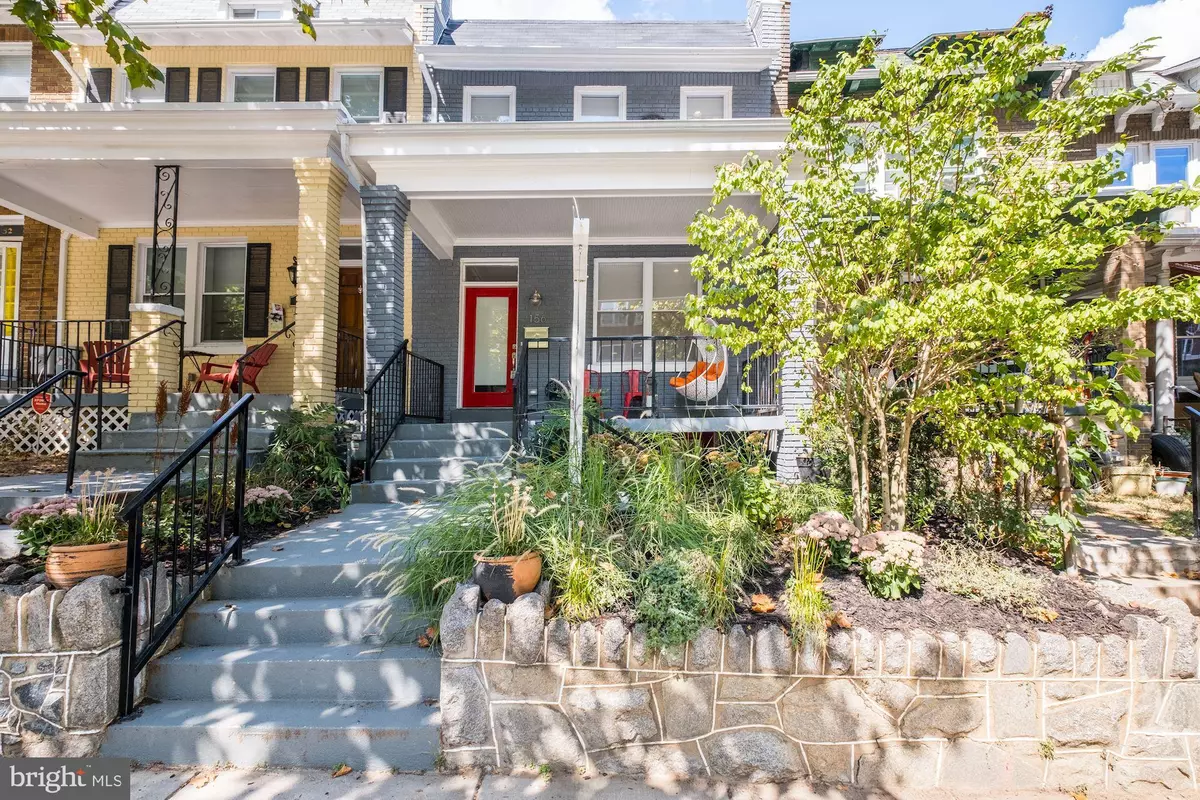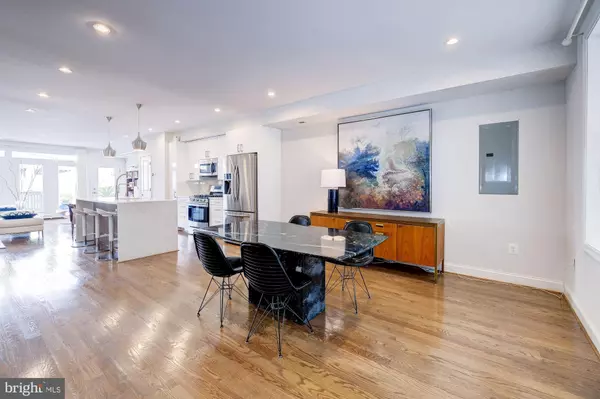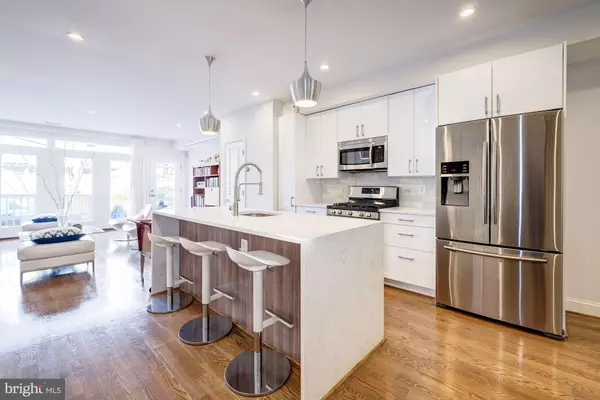$939,000
$939,000
For more information regarding the value of a property, please contact us for a free consultation.
156 T ST NE Washington, DC 20002
4 Beds
4 Baths
2,280 SqFt
Key Details
Sold Price $939,000
Property Type Townhouse
Sub Type Interior Row/Townhouse
Listing Status Sold
Purchase Type For Sale
Square Footage 2,280 sqft
Price per Sqft $411
Subdivision Eckington
MLS Listing ID DCDC443236
Sold Date 11/08/19
Style Federal
Bedrooms 4
Full Baths 3
Half Baths 1
HOA Y/N N
Abv Grd Liv Area 1,520
Originating Board BRIGHT
Year Built 1925
Annual Tax Amount $7,135
Tax Year 2019
Lot Size 2,029 Sqft
Acres 0.05
Property Description
Under contract, but will still allow showings! Rarely available, extra wide row house in a prime location on a quiet street. Fully renovated in 2017 with approx 2300 sq ft of living space- everything is practically brand new! This gorgeous 4 Bed/3.5 Bath home offers gleaming hardwood floors, large windows, and plentiful natural light throughout. The chef's kitchen features stainless appliances, an island breakfast bar and Corian counters. Step past the huge living room through the wall of glass to the expansive outdoor entertaining area and secure 2 car parking. The upper level features a large master bedroom with en-suite bath with custom tile and double vanity. The upstairs is complete with 2 large guest bedrooms, a chic guest bath and washer/dryer. The lower level offers an entire guest suite which is great for guests, apartment rental or Airbnb! This one bedroom, one bath (also with custom tile), also enjoys a full kitchen suite with large living/dining area, private patio and separate front and rear entrances. Here are some exciting new developments in Eckington: Tanner park, updated MBT trail, new retail, a cinema and a climbing gym! The house sits at intersection of NOMA, Union Market, Bloomingdale and the new Bryant Street developments on Rhode Island NE.
Location
State DC
County Washington
Zoning RF-1
Rooms
Basement Connecting Stairway, Front Entrance, Fully Finished, Outside Entrance, Rear Entrance, Walkout Stairs
Interior
Interior Features 2nd Kitchen, Breakfast Area, Dining Area, Floor Plan - Open, Kitchen - Gourmet, Kitchen - Island, Primary Bath(s), Pantry, Recessed Lighting, Window Treatments, Wood Floors
Hot Water Natural Gas
Heating Forced Air
Cooling Central A/C
Flooring Hardwood
Equipment Built-In Microwave, Dishwasher, Disposal, Dryer, Freezer, Icemaker, Oven/Range - Gas, Refrigerator, Stainless Steel Appliances, Stove, Washer
Appliance Built-In Microwave, Dishwasher, Disposal, Dryer, Freezer, Icemaker, Oven/Range - Gas, Refrigerator, Stainless Steel Appliances, Stove, Washer
Heat Source Natural Gas
Exterior
Exterior Feature Patio(s), Porch(es)
Garage Spaces 2.0
Fence Fully, Rear, Wood
Water Access N
Accessibility None
Porch Patio(s), Porch(es)
Total Parking Spaces 2
Garage N
Building
Story 3+
Sewer Public Sewer
Water Public
Architectural Style Federal
Level or Stories 3+
Additional Building Above Grade, Below Grade
Structure Type High
New Construction N
Schools
School District District Of Columbia Public Schools
Others
Senior Community No
Tax ID 3531//0052
Ownership Fee Simple
SqFt Source Estimated
Special Listing Condition Standard
Read Less
Want to know what your home might be worth? Contact us for a FREE valuation!

Our team is ready to help you sell your home for the highest possible price ASAP

Bought with Lee Wells • Central Properties, LLC,
GET MORE INFORMATION





