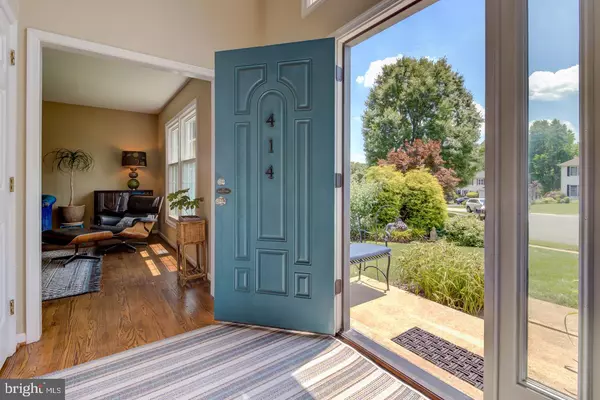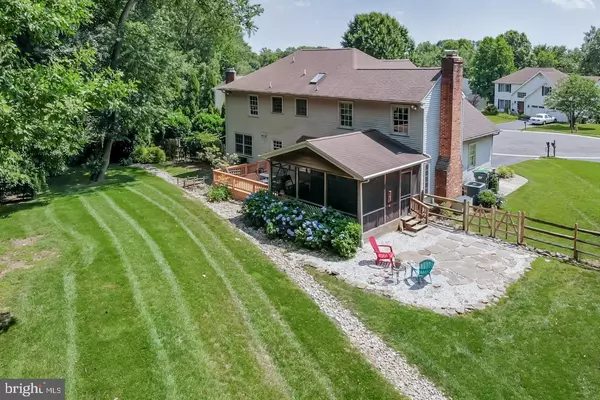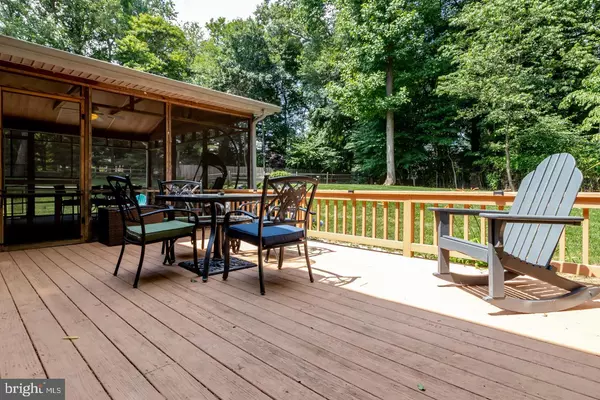$373,000
$375,000
0.5%For more information regarding the value of a property, please contact us for a free consultation.
414 SAINT REGIS DR Newark, DE 19711
4 Beds
3 Baths
2,300 SqFt
Key Details
Sold Price $373,000
Property Type Single Family Home
Sub Type Detached
Listing Status Sold
Purchase Type For Sale
Square Footage 2,300 sqft
Price per Sqft $162
Subdivision Chapel Woods
MLS Listing ID DENC481670
Sold Date 11/07/19
Style Colonial
Bedrooms 4
Full Baths 2
Half Baths 1
HOA Fees $16/ann
HOA Y/N Y
Abv Grd Liv Area 2,300
Originating Board BRIGHT
Year Built 1988
Annual Tax Amount $3,653
Tax Year 2018
Lot Size 0.400 Acres
Acres 0.4
Lot Dimensions 57.50 x 139.20
Property Description
Welcome! This beautiful two story colonial is situated on a private cul-de-sac in the well sought out community of Chapel Woods. This well kept home features 4 bedrooms, 2 1/2 bathrooms and a two car garage. Not only will you love the Alabaster Chandelier you will love all the natural light as you enter the foyer of this home. Hardwood floors extend into the formal living room which offers a double window and opens to the formal dining room. From there the kitchen features a custom built Island and oak cabinets, a breakfast area with a bay window. Leading into a large family room with a newly painted fireplace, giving the room a modern look of today. Sliding glass doors head out to a 16x18 screened in porch. This space is a nature lovers dream. It overlooks the peaceful well landscaped yard. Upstairs you will find 4 spacious bedrooms including the master suite and laundry room. All of this and in the 5 mile radius to the Newark charter school. This is a must see!
Location
State DE
County New Castle
Area Newark/Glasgow (30905)
Zoning NC10
Rooms
Other Rooms Living Room, Dining Room, Bedroom 3, Kitchen, Bedroom 1, Primary Bathroom
Basement Full
Interior
Interior Features Butlers Pantry, Family Room Off Kitchen, Kitchen - Eat-In
Hot Water Natural Gas
Heating Forced Air
Cooling Central A/C
Flooring Hardwood, Carpet
Fireplaces Number 1
Heat Source Natural Gas
Exterior
Parking Features Inside Access
Garage Spaces 2.0
Fence Privacy, Wood
Water Access N
View Garden/Lawn, Trees/Woods
Roof Type Pitched,Shingle
Accessibility None
Attached Garage 2
Total Parking Spaces 2
Garage Y
Building
Lot Description Backs - Open Common Area, Cul-de-sac
Story 2
Foundation Brick/Mortar
Sewer Public Septic
Water Public
Architectural Style Colonial
Level or Stories 2
Additional Building Above Grade, Below Grade
New Construction N
Schools
Elementary Schools Maclary
Middle Schools Shue-Medill
High Schools Christiana
School District Christina
Others
Pets Allowed Y
HOA Fee Include Common Area Maintenance,Snow Removal
Senior Community No
Tax ID 08-053.10-097
Ownership Fee Simple
SqFt Source Assessor
Acceptable Financing Cash, Conventional
Listing Terms Cash, Conventional
Financing Cash,Conventional
Special Listing Condition Standard
Pets Allowed Cats OK, Dogs OK
Read Less
Want to know what your home might be worth? Contact us for a FREE valuation!

Our team is ready to help you sell your home for the highest possible price ASAP

Bought with Carol M Dehorty • Long & Foster Real Estate, Inc.
GET MORE INFORMATION





