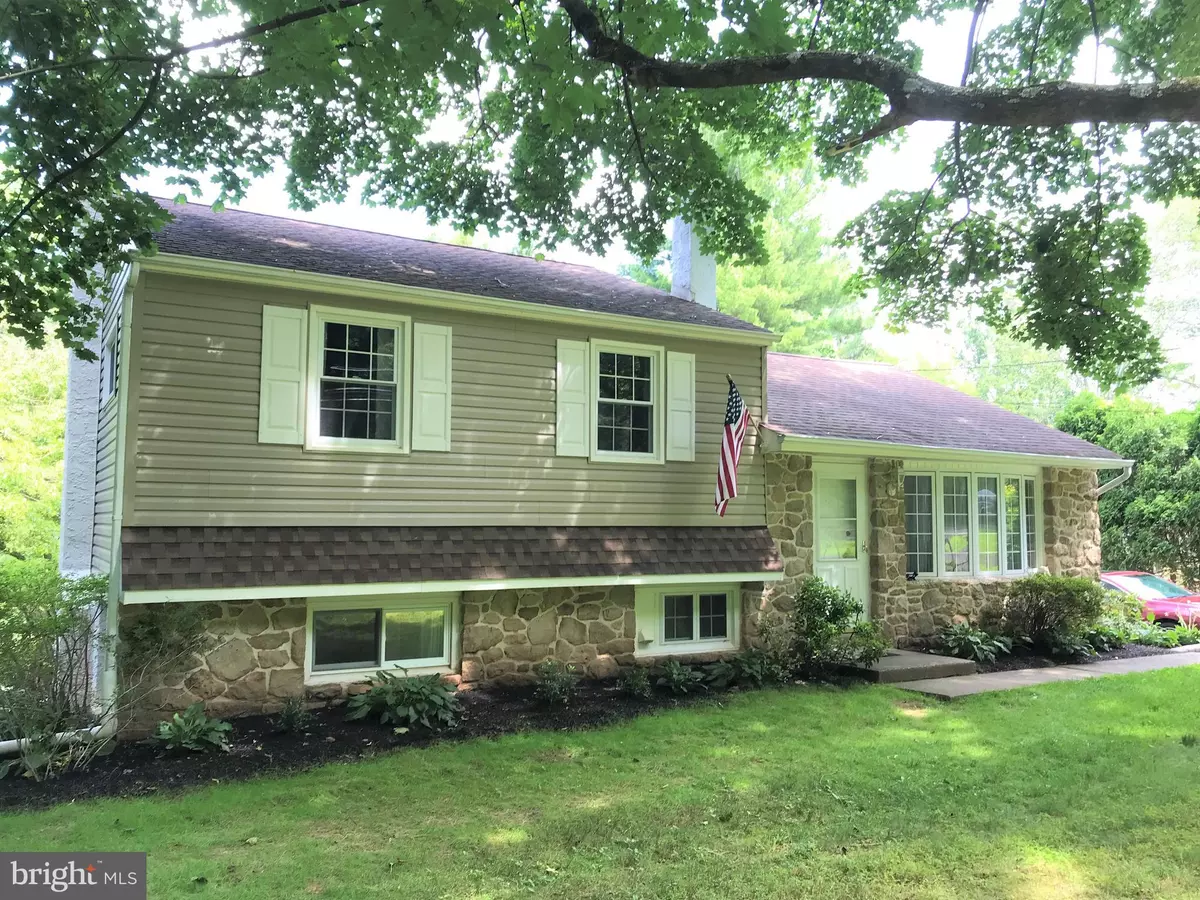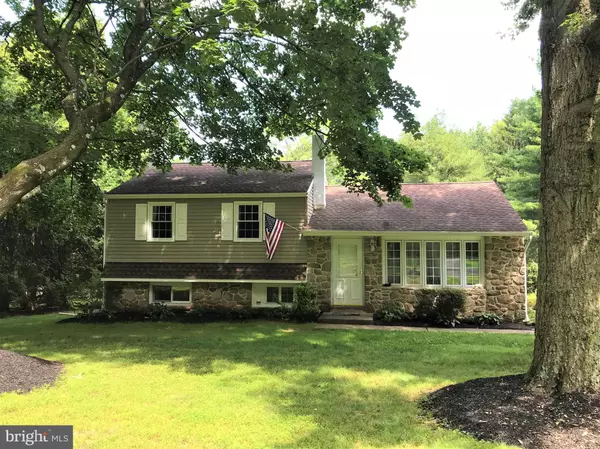$355,000
$374,900
5.3%For more information regarding the value of a property, please contact us for a free consultation.
433 ELM AVE Southampton, PA 18966
3 Beds
2 Baths
1,664 SqFt
Key Details
Sold Price $355,000
Property Type Single Family Home
Sub Type Detached
Listing Status Sold
Purchase Type For Sale
Square Footage 1,664 sqft
Price per Sqft $213
Subdivision Lakeview Farms
MLS Listing ID PABU475304
Sold Date 10/25/19
Style Colonial
Bedrooms 3
Full Baths 2
HOA Y/N N
Abv Grd Liv Area 1,664
Originating Board BRIGHT
Year Built 1959
Annual Tax Amount $3,976
Tax Year 2018
Lot Size 0.484 Acres
Acres 0.48
Lot Dimensions 100.00 x 211.00
Property Description
Park-like living with all of the conveniences of Southampton! This lovely, newly renovated multi-level home is in a fantastic, peaceful location directly across from the Churchville Nature Center and within minutes of shopping, dining, services and major commuter roads. New carpeting, flooring and paint throughout as well as major updates to two full bathrooms. The lower level has a full bath, laundry room and huge family room with stone fireplace that opens out to a gorgeous back yard. Ideal for entertaining or everyday living, this is the perfect home for just about any homebuyer. Private water and public sewer add to the convenience. Be sure to check out the 3D home tour!
Location
State PA
County Bucks
Area Northampton Twp (10131)
Zoning R2
Rooms
Other Rooms Living Room, Dining Room, Bedroom 2, Bedroom 3, Kitchen, Family Room, Bedroom 1, Laundry, Full Bath
Basement Partial, Fully Finished, Windows, Walkout Level, Outside Entrance, Rear Entrance
Interior
Interior Features Carpet, Ceiling Fan(s), Combination Dining/Living, Dining Area, Floor Plan - Traditional, Kitchen - Table Space, Wainscotting, Wood Stove, Wood Floors
Heating Baseboard - Electric
Cooling Ceiling Fan(s), Wall Unit
Flooring Carpet, Hardwood, Ceramic Tile
Fireplaces Number 1
Fireplaces Type Stone
Equipment Built-In Microwave, Disposal, Oven/Range - Electric, Refrigerator
Fireplace Y
Appliance Built-In Microwave, Disposal, Oven/Range - Electric, Refrigerator
Heat Source Electric
Laundry Lower Floor
Exterior
Parking Features Garage Door Opener, Garage - Side Entry
Garage Spaces 5.0
Water Access N
View Garden/Lawn, Park/Greenbelt, Street, Trees/Woods
Roof Type Pitched
Accessibility 2+ Access Exits
Attached Garage 1
Total Parking Spaces 5
Garage Y
Building
Lot Description Backs - Parkland, Front Yard, Landscaping, Rear Yard, SideYard(s), Sloping, Stream/Creek, Trees/Wooded
Story 2.5
Sewer Public Sewer
Water Private, Well
Architectural Style Colonial
Level or Stories 2.5
Additional Building Above Grade, Below Grade
New Construction N
Schools
School District Council Rock
Others
Senior Community No
Tax ID 31-042-021
Ownership Fee Simple
SqFt Source Assessor
Special Listing Condition Standard
Read Less
Want to know what your home might be worth? Contact us for a FREE valuation!

Our team is ready to help you sell your home for the highest possible price ASAP

Bought with Santina Mannino • Keller Williams Real Estate-Langhorne
GET MORE INFORMATION





