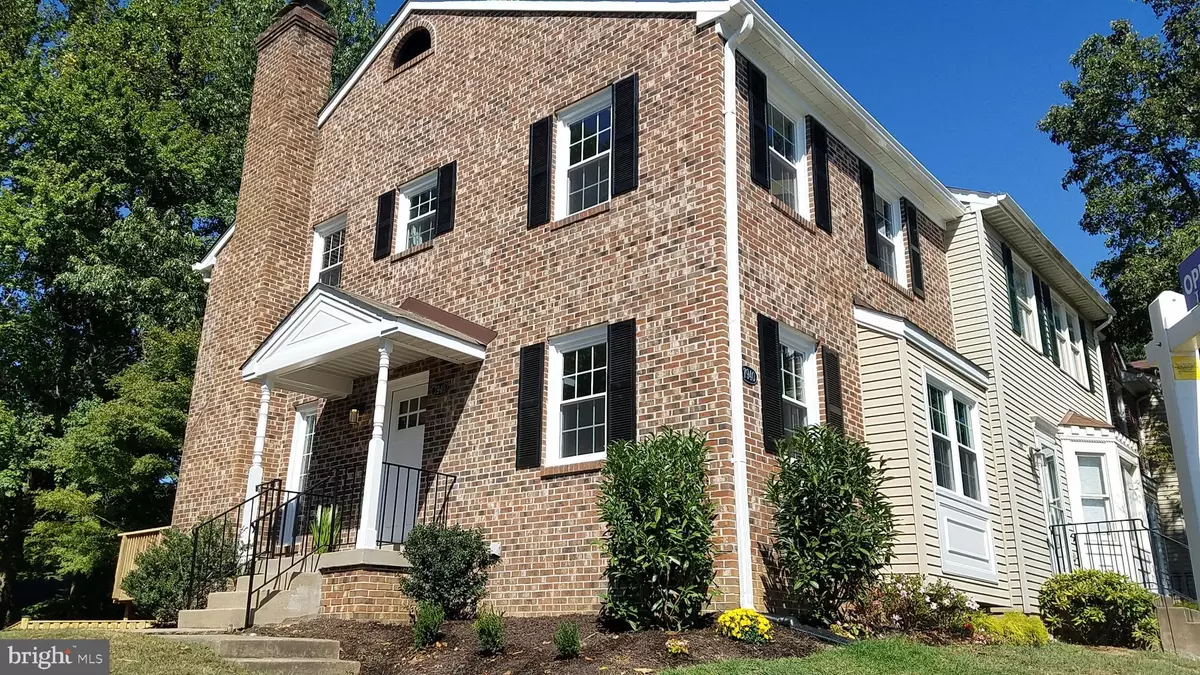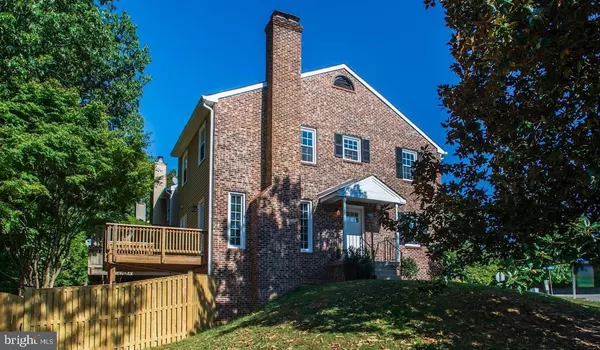$455,000
$479,000
5.0%For more information regarding the value of a property, please contact us for a free consultation.
7940 WENTWORTH PL Springfield, VA 22152
4 Beds
4 Baths
2,062 SqFt
Key Details
Sold Price $455,000
Property Type Townhouse
Sub Type End of Row/Townhouse
Listing Status Sold
Purchase Type For Sale
Square Footage 2,062 sqft
Price per Sqft $220
Subdivision Wentworth Glen
MLS Listing ID VAFX1086826
Sold Date 10/31/19
Style Colonial
Bedrooms 4
Full Baths 3
Half Baths 1
HOA Fees $30/qua
HOA Y/N Y
Abv Grd Liv Area 1,376
Originating Board BRIGHT
Year Built 1987
Annual Tax Amount $4,582
Tax Year 2019
Lot Size 2,625 Sqft
Acres 0.06
Lot Dimensions 75 x 35
Property Description
Incredible value and opportunity to own this fully renovated 4 BR, 3.5 BA end-unit brick townhome in fantastic location! Top-to-bottom makeover including new Energy-Star noise-reducing windows, new doors, ALL new granite kitchen, 4 new baths, new A/C, new furnace, new hot water heater, new wide-plank, Pergo-style flooring, carpet, paint, hardware, lighting and fixtures. Awesome walk-out basement with rec room, 4th BR, new washer/dryer, and newly-fenced brick patio. You'll LOVE the 2 cozy, wood-burning fireplaces, party deck and super-spacious layout with over 2,000 SF on 3 levels. Pristine kitchen with white shaker-style cabinets with galaxy granite countertops and all new, sparkling stainless steel appliances. Not a flip...just an owner who wants to deliver the best home possible to its next owner. HOA fee is only $90/quarter with 2 assigned parking spaces included. Do NOT miss this one!
Location
State VA
County Fairfax
Zoning 180
Direction West
Rooms
Other Rooms Living Room, Dining Room, Primary Bedroom, Bedroom 2, Bedroom 3, Bedroom 4, Kitchen, Family Room, Laundry, Bathroom 2, Primary Bathroom
Basement Connecting Stairway, Fully Finished, Full, Heated, Improved, Interior Access, Outside Entrance, Rear Entrance, Walkout Level, Windows
Interior
Interior Features Breakfast Area, Carpet, Ceiling Fan(s), Dining Area, Floor Plan - Traditional, Formal/Separate Dining Room, Kitchen - Eat-In, Kitchen - Gourmet, Kitchen - Table Space, Primary Bath(s), Pantry, Recessed Lighting, Skylight(s), Tub Shower, Stall Shower, Upgraded Countertops
Heating Central, Energy Star Heating System, Forced Air, Programmable Thermostat
Cooling Energy Star Cooling System, Ceiling Fan(s), Central A/C, Programmable Thermostat
Flooring Ceramic Tile, Carpet, Laminated, Other
Fireplaces Number 2
Fireplaces Type Wood, Mantel(s), Brick
Equipment Built-In Microwave, Dishwasher, Disposal, Dryer, Dual Flush Toilets, Energy Efficient Appliances, Exhaust Fan, Icemaker, Oven/Range - Electric, Refrigerator, Stainless Steel Appliances, Washer, Water Heater
Fireplace Y
Window Features Bay/Bow,Double Hung,Double Pane,Energy Efficient,Insulated,Replacement,Screens,Skylights,Vinyl Clad
Appliance Built-In Microwave, Dishwasher, Disposal, Dryer, Dual Flush Toilets, Energy Efficient Appliances, Exhaust Fan, Icemaker, Oven/Range - Electric, Refrigerator, Stainless Steel Appliances, Washer, Water Heater
Heat Source Natural Gas
Laundry Basement, Dryer In Unit, Has Laundry, Lower Floor, Washer In Unit
Exterior
Exterior Feature Deck(s), Patio(s)
Parking On Site 2
Fence Fully, Rear, Privacy, Wood
Utilities Available Electric Available, Natural Gas Available, Water Available, Sewer Available
Amenities Available Common Grounds
Water Access N
Roof Type Asphalt
Accessibility 32\"+ wide Doors, 36\"+ wide Halls
Porch Deck(s), Patio(s)
Garage N
Building
Lot Description Corner, Front Yard, Landscaping, Rear Yard, SideYard(s)
Story 3+
Foundation Slab, Block
Sewer Public Sewer
Water Public
Architectural Style Colonial
Level or Stories 3+
Additional Building Above Grade, Below Grade
Structure Type Dry Wall,9'+ Ceilings,Cathedral Ceilings,Vaulted Ceilings
New Construction N
Schools
Elementary Schools West Springfield
Middle Schools Irving
High Schools West Springfield
School District Fairfax County Public Schools
Others
HOA Fee Include Common Area Maintenance,Lawn Maintenance,Management,Reserve Funds,Road Maintenance
Senior Community No
Tax ID 0894 20 0001
Ownership Fee Simple
SqFt Source Assessor
Security Features Carbon Monoxide Detector(s),Smoke Detector
Special Listing Condition Standard
Read Less
Want to know what your home might be worth? Contact us for a FREE valuation!

Our team is ready to help you sell your home for the highest possible price ASAP

Bought with Scott S Fortney • Fortney Fine Properties, LLC
GET MORE INFORMATION





