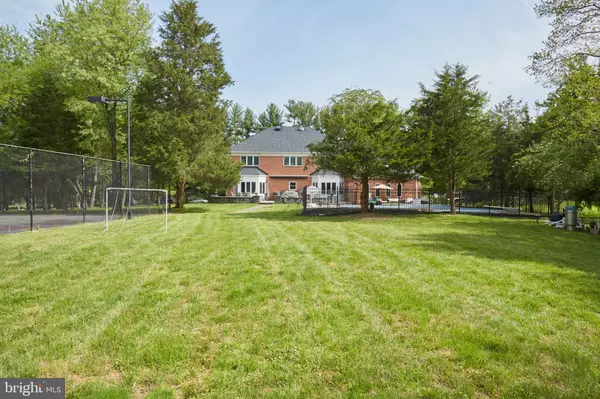$1,025,000
$1,110,000
7.7%For more information regarding the value of a property, please contact us for a free consultation.
10508 WHITE CLOVER TER Potomac, MD 20854
4 Beds
4 Baths
4,443 SqFt
Key Details
Sold Price $1,025,000
Property Type Single Family Home
Sub Type Detached
Listing Status Sold
Purchase Type For Sale
Square Footage 4,443 sqft
Price per Sqft $230
Subdivision Pt Rockville Out Res. 3
MLS Listing ID MDMC625250
Sold Date 11/05/19
Style Unit/Flat,Colonial
Bedrooms 4
Full Baths 3
Half Baths 1
HOA Y/N N
Abv Grd Liv Area 3,653
Originating Board BRIGHT
Year Built 1986
Annual Tax Amount $10,976
Tax Year 2019
Lot Size 2.020 Acres
Acres 2.02
Property Description
You will feel right at home as you step into the inviting two story marble foyer and continue through the flowing open floor plan. The gourmet cooks kitchen and connected breakfast area will keep the whole family together. For entertaining the expansive formal dining room will fit all of your guests. The spacious newly carpeted basement includes ample storage, a separate bedroom and full bath. With over 2 acres surrounding the home you will have the best of both worlds- privacy and proximity in one. The 45,000 gallon fenced in pool, over 900 Square foot spacious paver patio, and built in wet-bar with retractable sun protection will provide the perfect oasis. Recently updated items include roof (6 yrs old), HVAC (2yrs old), Pool tile and coping (6yrs old), Basement paint, carpet and bathroom ( 7 months old). Entire new kitchen, paver patio and pool fence in 2007. Professionally Landscaped Lot. Located in the sought after Blue Ribbon Churchill High School District, Hoover Middle and newly built Wayside Elementary.
Location
State MD
County Montgomery
Zoning RE2
Rooms
Basement Outside Entrance, Side Entrance, Connecting Stairway, Fully Finished, Heated
Interior
Interior Features Attic, Crown Moldings, Entry Level Bedroom, Primary Bath(s), Kitchen - Island
Hot Water Electric
Heating Other
Cooling Programmable Thermostat
Fireplaces Number 1
Equipment Cooktop - Down Draft, Dishwasher, Disposal, Freezer, Icemaker, Oven - Double, Refrigerator
Fireplace Y
Appliance Cooktop - Down Draft, Dishwasher, Disposal, Freezer, Icemaker, Oven - Double, Refrigerator
Heat Source Electric
Exterior
Parking Features Built In, Garage Door Opener
Garage Spaces 2.0
Pool In Ground
Water Access N
Roof Type Asphalt
Accessibility 32\"+ wide Doors, 36\"+ wide Halls
Attached Garage 2
Total Parking Spaces 2
Garage Y
Building
Story 3+
Sewer Public Septic
Water Public
Architectural Style Unit/Flat, Colonial
Level or Stories 3+
Additional Building Above Grade, Below Grade
New Construction N
Schools
School District Montgomery County Public Schools
Others
Senior Community No
Tax ID 160402399505
Ownership Fee Simple
SqFt Source Assessor
Acceptable Financing Cash, Conventional, FHA, VA, Other
Listing Terms Cash, Conventional, FHA, VA, Other
Financing Cash,Conventional,FHA,VA,Other
Special Listing Condition Standard
Read Less
Want to know what your home might be worth? Contact us for a FREE valuation!

Our team is ready to help you sell your home for the highest possible price ASAP

Bought with Yu Fan • BMI REALTORS INC.

GET MORE INFORMATION





