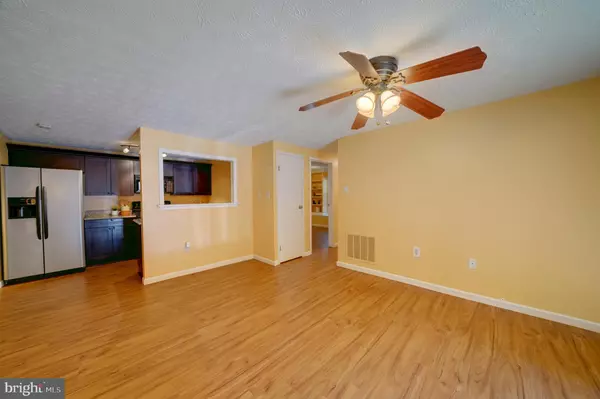$165,000
$170,000
2.9%For more information regarding the value of a property, please contact us for a free consultation.
5954 WATCH CHAIN WAY #1101 Columbia, MD 21044
2 Beds
1 Bath
735 SqFt
Key Details
Sold Price $165,000
Property Type Condo
Sub Type Condo/Co-op
Listing Status Sold
Purchase Type For Sale
Square Footage 735 sqft
Price per Sqft $224
Subdivision Village Of Hickory Ridge
MLS Listing ID MDHW270220
Sold Date 11/04/19
Style Contemporary
Bedrooms 2
Full Baths 1
Condo Fees $248/mo
HOA Fees $36/ann
HOA Y/N Y
Abv Grd Liv Area 735
Originating Board BRIGHT
Year Built 1984
Annual Tax Amount $2,367
Tax Year 2018
Property Description
Gorgeous ground level condo located on a wooded cul de sac with plenty of parking. Neutral decor and loaded with updates: 2015 HVAC, kitchen cabinets, granites countertops 2013, flooring entire unit 2017, fireplace inspected and relined in 2017. Sliding glass door from Windows Universe includes warranty. Bathroom bathtub from ReBath has a warranty. Condo association is redoing all the community exteriors so don't be concerned about the ones under construction, rather look at the ones completed and how beautiful they turned out. We are different compared to the comps. Check out Stainless steel ref, stove and granite in kitchen with high end cabinetry. Updated laminate flooring throughout entire unit. Patio off living room which also includes storage closet. Wood burning fireplace and mantel in living room. Master bedroom has plenty of natural light with end unit location, walk in closet and access to bathroom. 2nd bedroom includes built-in bookcase and updated closet system. Washer and dryer in the unit. Walking distance to Howard Community College, Howard County Hospital, Columbia Mall, Merriweather and Downtown Columbia. Condo fee $248 per month includes water/sewer fees, $412 for the CPRA fees to Columbia per year, taxes are approx $1300 year. Don't miss out on this very affordable, well maintained, cozy home. Move in and enjoy.
Location
State MD
County Howard
Zoning NT
Rooms
Other Rooms Living Room, Primary Bedroom, Bedroom 2, Kitchen, Storage Room, Full Bath
Main Level Bedrooms 2
Interior
Interior Features Breakfast Area, Built-Ins, Ceiling Fan(s), Efficiency, Entry Level Bedroom, Flat, Floor Plan - Traditional, Kitchen - Galley, Kitchen - Efficiency, Kitchen - Gourmet, Tub Shower, Upgraded Countertops, Walk-in Closet(s), Window Treatments
Heating Forced Air, Central
Cooling Ceiling Fan(s), Central A/C
Flooring Laminated
Fireplaces Number 1
Fireplaces Type Mantel(s), Wood
Equipment Built-In Microwave, Dishwasher, Disposal, Dryer - Front Loading, Exhaust Fan, Oven/Range - Electric, Refrigerator, Stainless Steel Appliances, Washer/Dryer Stacked, Washer, Water Heater
Fireplace Y
Window Features Screens,Sliding
Appliance Built-In Microwave, Dishwasher, Disposal, Dryer - Front Loading, Exhaust Fan, Oven/Range - Electric, Refrigerator, Stainless Steel Appliances, Washer/Dryer Stacked, Washer, Water Heater
Heat Source Electric
Laundry Dryer In Unit, Has Laundry, Main Floor, Washer In Unit
Exterior
Exterior Feature Patio(s)
Amenities Available Common Grounds, Community Center, Pool Mem Avail
Water Access N
Accessibility Doors - Swing In, Level Entry - Main
Porch Patio(s)
Garage N
Building
Story 1
Unit Features Garden 1 - 4 Floors
Sewer Public Sewer
Water Public
Architectural Style Contemporary
Level or Stories 1
Additional Building Above Grade, Below Grade
Structure Type Dry Wall
New Construction N
Schools
School District Howard County Public School System
Others
HOA Fee Include Water,Trash,Snow Removal,Road Maintenance,Lawn Maintenance,Lawn Care Side,Lawn Care Rear,Lawn Care Front,Ext Bldg Maint
Senior Community No
Tax ID 1415072792
Ownership Condominium
Special Listing Condition Standard
Read Less
Want to know what your home might be worth? Contact us for a FREE valuation!

Our team is ready to help you sell your home for the highest possible price ASAP

Bought with Laura E Kittleman • Keller Williams Integrity

GET MORE INFORMATION





