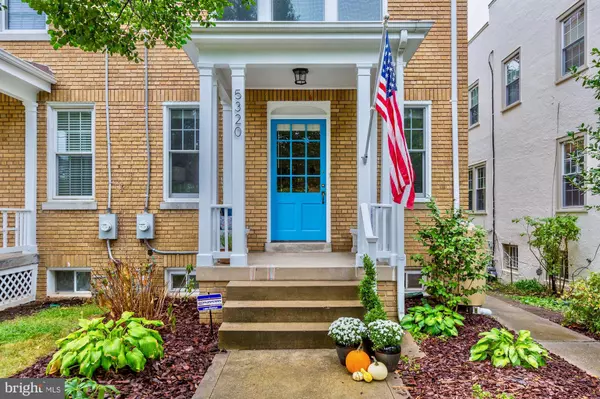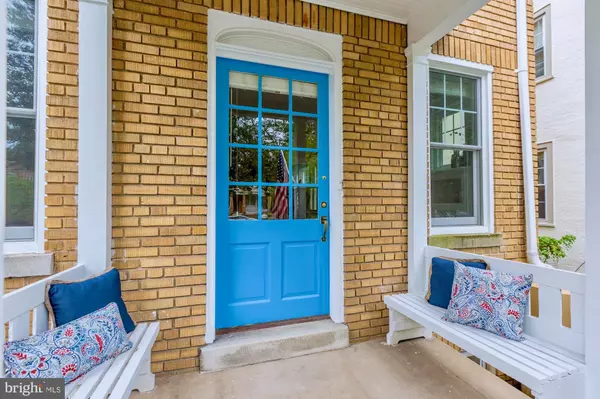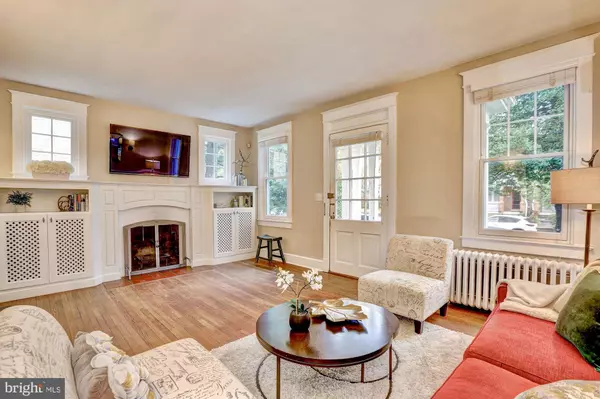$1,040,000
$975,000
6.7%For more information regarding the value of a property, please contact us for a free consultation.
5320 42ND ST NW Washington, DC 20015
4 Beds
3 Baths
2,179 SqFt
Key Details
Sold Price $1,040,000
Property Type Single Family Home
Sub Type Twin/Semi-Detached
Listing Status Sold
Purchase Type For Sale
Square Footage 2,179 sqft
Price per Sqft $477
Subdivision Friendship Heights
MLS Listing ID DCDC444634
Sold Date 11/01/19
Style Traditional
Bedrooms 4
Full Baths 2
Half Baths 1
HOA Y/N N
Abv Grd Liv Area 1,479
Originating Board BRIGHT
Year Built 1925
Annual Tax Amount $7,178
Tax Year 2019
Lot Size 2,347 Sqft
Acres 0.05
Property Description
Offers due Tuesday, 10/8 at 12:00 noon. Immaculate semi-detached townhome just steps to Friendship Heights. The welcoming first floor boasts a generous covered front porch, gleaming hardwood floors, high ceilings, living room with built-ins and wood-burning fireplace, gorgeous staircase, and adjoining dining room. The gourmet kitchen sports two- tone shaker cabinetry, marble flooring and backsplash, stainless steel appliances, granite countertops and peninsula with seating. Convenient main level powder room is off of the sunroom. The upper level features three spacious bedrooms, an updated full bath with dual vanity with updates galore! Access to a huge attic via staircase off third bedroom. The lower level offers a family room with clever built-ins, and guest bedroom with en suite. The mud room / laundry area and utility closet complete the space. Professionally landscaped back garden is private and perfect for entertaining small or large gatherings. Attached shed for additional storage.Living here means the best shopping and dining choices are right around the corner: Lord & Taylor, Bloomingdale s, J.Crew, World Market, Whole Foods in Friendship Heights; Chevy Chase Playground is just two blocks away; downtown Bethesda is easy to reach. With a WalkScore of 91, this is your chance to live in one of DC s hottest and most walkable neighborhoods.
Location
State DC
County Washington
Zoning R-2
Rooms
Other Rooms Living Room, Dining Room, Bedroom 2, Bedroom 3, Kitchen, Family Room, Bedroom 1, Sun/Florida Room, Office, Attic, Full Bath, Half Bath
Basement Rear Entrance, Unfinished
Interior
Interior Features Built-Ins, Dining Area, Floor Plan - Traditional, Wood Floors, Attic, Combination Kitchen/Dining, Kitchen - Eat-In, Kitchen - Island, Upgraded Countertops
Heating Radiant
Cooling Wall Unit
Flooring Hardwood, Vinyl, Other
Fireplaces Number 1
Fireplaces Type Mantel(s)
Equipment Washer, Dryer, Refrigerator, Disposal, Dishwasher, Built-In Microwave, Oven/Range - Gas, Stainless Steel Appliances, Range Hood
Fireplace Y
Appliance Washer, Dryer, Refrigerator, Disposal, Dishwasher, Built-In Microwave, Oven/Range - Gas, Stainless Steel Appliances, Range Hood
Heat Source Natural Gas
Laundry Basement
Exterior
Exterior Feature Porch(es)
Water Access N
Roof Type Asphalt
Accessibility None
Porch Porch(es)
Garage N
Building
Story 3+
Sewer Public Sewer
Water Public
Architectural Style Traditional
Level or Stories 3+
Additional Building Above Grade, Below Grade
Structure Type Dry Wall,Plaster Walls
New Construction N
Schools
Elementary Schools Janney
Middle Schools Deal Junior High School
High Schools Jackson-Reed
School District District Of Columbia Public Schools
Others
Senior Community No
Tax ID 1664//0031
Ownership Fee Simple
SqFt Source Assessor
Security Features Electric Alarm
Horse Property N
Special Listing Condition Standard
Read Less
Want to know what your home might be worth? Contact us for a FREE valuation!

Our team is ready to help you sell your home for the highest possible price ASAP

Bought with Sheryl M Blank-Barnes • TTR Sotheby's International Realty

GET MORE INFORMATION





