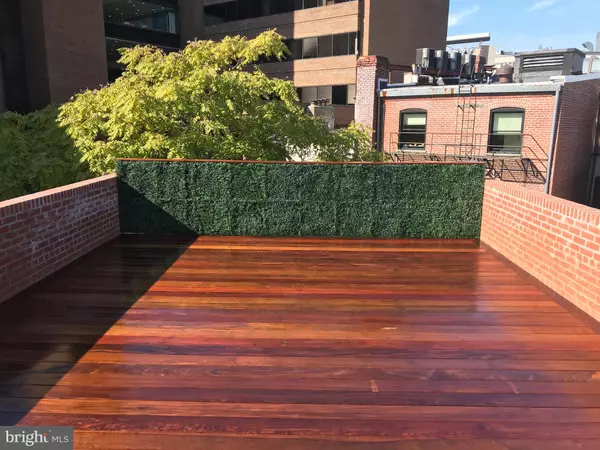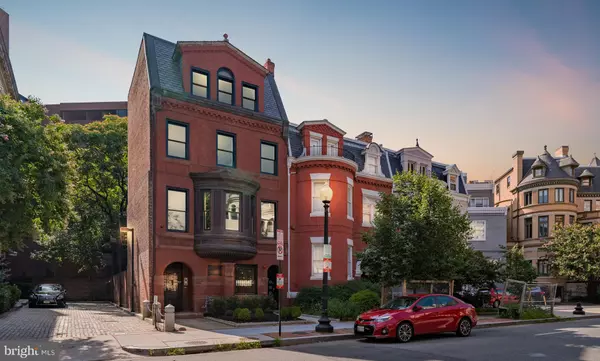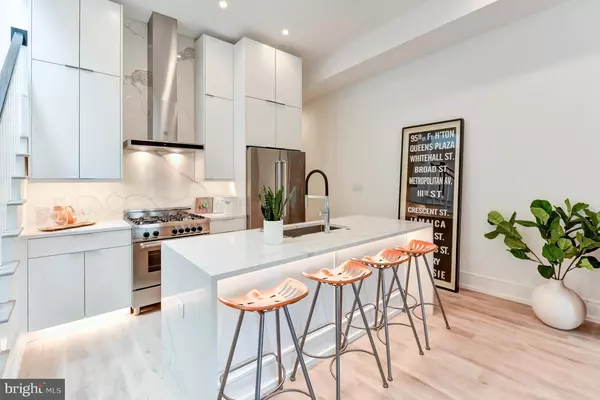$1,079,750
$1,099,900
1.8%For more information regarding the value of a property, please contact us for a free consultation.
1524 18TH ST NW #PENTHOUSE Washington, DC 20036
2 Beds
2 Baths
1,125 SqFt
Key Details
Sold Price $1,079,750
Property Type Condo
Sub Type Condo/Co-op
Listing Status Sold
Purchase Type For Sale
Square Footage 1,125 sqft
Price per Sqft $959
Subdivision Dupont Circle
MLS Listing ID DCDC442622
Sold Date 11/01/19
Style Transitional
Bedrooms 2
Full Baths 2
Condo Fees $317/mo
HOA Y/N N
Abv Grd Liv Area 1,125
Originating Board BRIGHT
Year Built 1900
Property Description
Major price improvement - build close out! Don't miss these low mortgage rates! Welcome to Le Dupont: a boutique collection of finely appointed residences in Dupont Circle. The Penthouse (#7) is outfitted with Calcutta Paris quartz counters with a waterfall edge at the island, Bertazzoni stainless steel appliances with gas cooking, and American-made Ultracraft cabinetry with soft-closing doors & drawers. Bathrooms feature gray quartz counters, stunning marble tile, and Waterworks & Kohler fixtures. A private roof deck with gas, water & electric connections perfect for an outdoor kitchen, as well as outdoor speaker pre-wire complete this one-of-a-kind residence. Smart home features including key-less entry, in-ceiling speakers, USB outlets, audio/visual secure entry to the building, Honeywell alarm, and Nest thermostat all of which convey. Energy efficient LED recessed lighting, full size washer & dryer, and superior soundproofing between units. Now is the time to make your move!
Location
State DC
County Washington
Zoning TBD
Direction Northeast
Rooms
Main Level Bedrooms 2
Interior
Interior Features Kitchen - Gourmet, Kitchen - Galley, Combination Dining/Living, Kitchen - Island, Combination Kitchen/Living, Breakfast Area, Primary Bath(s), Entry Level Bedroom, Wood Floors, Recessed Lighting, Flat, Floor Plan - Open
Hot Water Electric
Heating Forced Air
Cooling Central A/C, Programmable Thermostat, Wall Unit
Flooring Hardwood
Equipment Washer/Dryer Hookups Only, Dishwasher, Dryer - Front Loading, Dryer, Disposal, Microwave, Intercom, Oven/Range - Gas, Refrigerator, Stove, Washer, Washer - Front Loading, Washer/Dryer Stacked, Water Heater - High-Efficiency, Water Heater, Dual Flush Toilets, Six Burner Stove
Fireplace N
Window Features Insulated,Wood Frame,Skylights
Appliance Washer/Dryer Hookups Only, Dishwasher, Dryer - Front Loading, Dryer, Disposal, Microwave, Intercom, Oven/Range - Gas, Refrigerator, Stove, Washer, Washer - Front Loading, Washer/Dryer Stacked, Water Heater - High-Efficiency, Water Heater, Dual Flush Toilets, Six Burner Stove
Heat Source Electric
Exterior
Exterior Feature Roof
Amenities Available None
Water Access N
Roof Type Rubber
Accessibility 36\"+ wide Halls
Porch Roof
Garage N
Building
Story 2
Sewer Public Sewer
Water Public
Architectural Style Transitional
Level or Stories 2
Additional Building Above Grade
Structure Type 9'+ Ceilings,Dry Wall
New Construction Y
Schools
Elementary Schools Ross
School District District Of Columbia Public Schools
Others
HOA Fee Include Ext Bldg Maint,Insurance,Reserve Funds,Trash,Water,Gas
Senior Community No
Tax ID NO TAX RECORD
Ownership Condominium
Security Features Electric Alarm,Intercom,Main Entrance Lock,Surveillance Sys,Security System,Exterior Cameras,Smoke Detector,Carbon Monoxide Detector(s)
Special Listing Condition Standard
Read Less
Want to know what your home might be worth? Contact us for a FREE valuation!

Our team is ready to help you sell your home for the highest possible price ASAP

Bought with Sina Mollaan • The ONE Street Company
GET MORE INFORMATION





