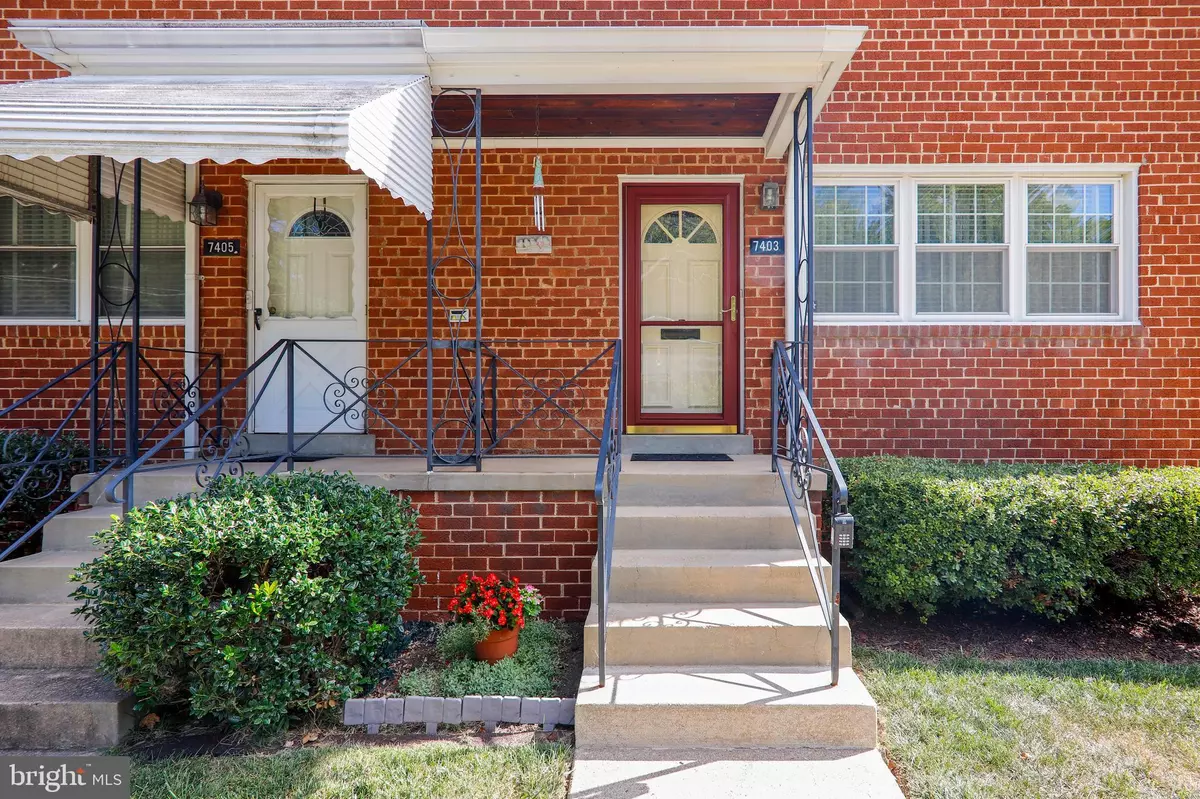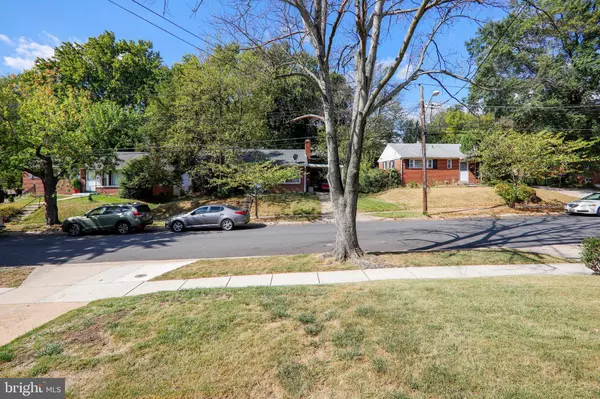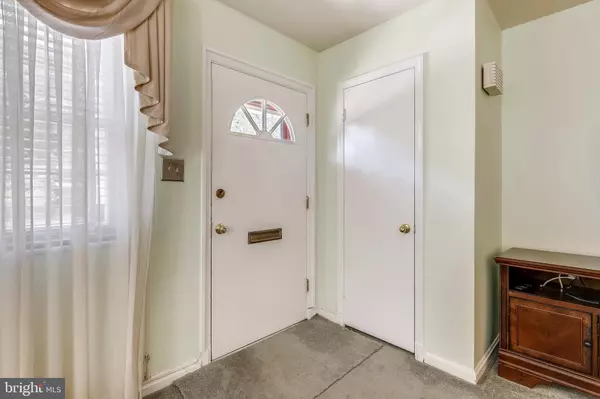$292,000
$295,000
1.0%For more information regarding the value of a property, please contact us for a free consultation.
7403 17TH AVE Hyattsville, MD 20783
3 Beds
3 Baths
1,575 SqFt
Key Details
Sold Price $292,000
Property Type Single Family Home
Sub Type Twin/Semi-Detached
Listing Status Sold
Purchase Type For Sale
Square Footage 1,575 sqft
Price per Sqft $185
Subdivision Carole Highlands
MLS Listing ID MDPG545498
Sold Date 11/01/19
Style Colonial
Bedrooms 3
Full Baths 2
Half Baths 1
HOA Y/N N
Abv Grd Liv Area 1,260
Originating Board BRIGHT
Year Built 1955
Annual Tax Amount $3,817
Tax Year 2019
Lot Size 3,500 Sqft
Acres 0.08
Property Description
Lovingly Cared for Home Brings Great Opportunity! This 1955 All Brick Semi-Detached home has been lovingly cared for since it was new by one owner and now it seeks a new carer to pamper it like the last one! This is an oversized 1260 square foot above grade 3 level home with off-street parking and roomy back yard with big shed. It offers a living room with amazing motorized blinds with remote control, a half bathroom, and a separate dining room. There are oak hardwood floors under the carpeting in the living room, hall and dining room. The kitchen has room for a table and chairs. Upstairs 3 good sized bedrooms and a full bathroom. The owner's bedroom has a walk-in closet - unusual for the period. There are oak hardwood floors throughout the second floor, beneath the carpets. There are rare features like the sliding pocket door to the kitchen and a full-sized pantry off the kitchen. The kitchen was updated in the 80 s and has been kept in immaculate condition. Popular gas cooking is featured and the kitchen is fully equipped with dishwasher, disposal, built-in microwave and lots of counter and cabinet spaces! There's a convenient exit to the rear yard.On the lower level, a large Recreation Room greets you and the bonus full-sized bathroom that was remodeled in 2014 makes this a great place to entertain or have overnight guests! There's a large utility room behind the Recreation Room with a walkout rear door to the back yard. In the basement, there is an additional freezer. The Washing Machine was new 5/18 and the HVAC new 3/18. There is plenty of storage here and room for workshop/hobby area. There's an attic fan to help reduce cooling needs and the windows are replacement thermal windows for greater energy efficiency. Off-street parking and easy street parking here.Close by the Carole Highlands Elementary School, you can also stroll to local supermarkets and specialty stores. There are many nearby restaurants that can be walked to and the Purple Line Station will be very close by at Riggs and University Blvd (now under construction). Many buses to Prince George's Plaza and Fort Totten Metro stations run on Riggs Road close by. You are a 5-minute drive from the University of Maryland, 10 minutes from the Beltway & I-95 and 30 minutes from the White House! This is a rare opportunity at an affordable price in a super location - hurry over! Highlights: 3BR / 2.5BA / 3 levels! All Brick Construction. Lot Size: 3500 square feet. Legal Subdivision: Carole Highlands. Estimated Property Taxes: $3,817 per year. Stroll to Future Purple Line Station (Riggs and University)Close to UMD, Beltway, Takoma Park. Large Storage Shed. Oak Hardwood Floors. Economical Gas Heating. Central Air Conditioning. Off-street parking. Fully Equipped Table Space Kitchen! Walk-in closet in Owner Bedroom!Walkout Basement. Offered at $295,000
Location
State MD
County Prince Georges
Zoning R35
Direction West
Rooms
Other Rooms Living Room, Dining Room, Bedroom 2, Kitchen, Family Room, Bedroom 1, Utility Room, Bathroom 1, Bathroom 2, Bathroom 3, Half Bath
Basement Other, Connecting Stairway, Daylight, Partial, Heated, Improved, Partially Finished, Rear Entrance, Walkout Stairs, Windows, Workshop, Interior Access, Full, Shelving
Interior
Interior Features Floor Plan - Traditional, Ceiling Fan(s), Kitchen - Eat-In, Walk-in Closet(s), Window Treatments
Hot Water Natural Gas
Heating Forced Air
Cooling Central A/C
Equipment Disposal, Refrigerator, Built-In Microwave, Dishwasher, Dryer - Front Loading, Microwave, Oven/Range - Gas, Washer, Dryer - Gas, Freezer
Fireplace N
Window Features Double Pane
Appliance Disposal, Refrigerator, Built-In Microwave, Dishwasher, Dryer - Front Loading, Microwave, Oven/Range - Gas, Washer, Dryer - Gas, Freezer
Heat Source Natural Gas
Laundry Basement, Has Laundry, Dryer In Unit, Lower Floor, Washer In Unit
Exterior
Garage Spaces 1.0
Utilities Available Cable TV Available, Electric Available, Multiple Phone Lines, Natural Gas Available, Sewer Available, Water Available
Water Access N
View Street
Roof Type Composite,Shingle
Accessibility None
Road Frontage City/County
Total Parking Spaces 1
Garage N
Building
Lot Description Front Yard, Landscaping, SideYard(s)
Story 3+
Foundation Brick/Mortar
Sewer Public Sewer
Water Public
Architectural Style Colonial
Level or Stories 3+
Additional Building Above Grade, Below Grade
Structure Type Dry Wall
New Construction N
Schools
Elementary Schools Carole Highlands
Middle Schools Buck Lodge
High Schools High Point
School District Prince George'S County Public Schools
Others
Senior Community No
Tax ID 17171957901
Ownership Fee Simple
SqFt Source Estimated
Acceptable Financing FHA, Conventional, VA
Horse Property N
Listing Terms FHA, Conventional, VA
Financing FHA,Conventional,VA
Special Listing Condition Standard
Read Less
Want to know what your home might be worth? Contact us for a FREE valuation!

Our team is ready to help you sell your home for the highest possible price ASAP

Bought with Craley A Davis • McEnearney Associates, Inc.

GET MORE INFORMATION





