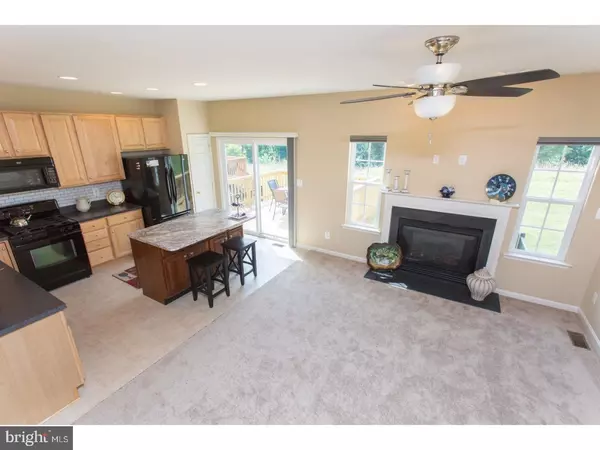$299,970
$303,000
1.0%For more information regarding the value of a property, please contact us for a free consultation.
331 ELIZABETH DR Kennett Square, PA 19348
3 Beds
3 Baths
2,588 SqFt
Key Details
Sold Price $299,970
Property Type Townhouse
Sub Type Interior Row/Townhouse
Listing Status Sold
Purchase Type For Sale
Square Footage 2,588 sqft
Price per Sqft $115
Subdivision Penns Manor
MLS Listing ID PACT489824
Sold Date 10/31/19
Style Colonial,Traditional
Bedrooms 3
Full Baths 2
Half Baths 1
HOA Fees $110/mo
HOA Y/N Y
Abv Grd Liv Area 1,788
Originating Board BRIGHT
Year Built 2009
Annual Tax Amount $4,734
Tax Year 2019
Lot Size 2,936 Sqft
Acres 0.07
Property Description
Beautiful Brick Front Townhome in the ever popular and highly desirable Penns Manor Community. This immaculate and move in ready home features a gorgeous Kitchen with center island, ceramic back splash, new flooring and sliders leading to a newer Deck with scenic views and a nice back yard area. The Family Room includes a gas fireplace, formal Dining Room, and convenient first floor Powder Room. The second floor features a Master Bedroom Suite with a large walk in closet and beautiful Master Bathroom, two additional spacious Bedrooms, and a nice Hall Bathroom with new flooring. The Finished Basement is an awesome Recreation Room that can also make a great Office or Exercise room, and includes a separate Storage Room, and Laundry Area with high end Washer and Dryer. Also featuring a One Car Garage and Private Driveway, Gas Heat and Central Air, newer carpeting and interior paint, and a very friendly neighborhood with a community playground. The HOA takes care of the lawn care and snow removal, and the location is so convenient to the Hot Spots in Kennett Square including the Victory Brew House and some very cool dining and beverage establishments. Welcome Home to many years of Happy Memories !
Location
State PA
County Chester
Area Kennett Twp (10362)
Zoning C
Rooms
Other Rooms Dining Room, Kitchen, Family Room, Laundry, Storage Room, Utility Room
Basement Full, Fully Finished
Interior
Interior Features Ceiling Fan(s), Kitchen - Island, Kitchen - Eat-In, Primary Bath(s), Walk-in Closet(s), Window Treatments
Hot Water Natural Gas
Heating Forced Air
Cooling Central A/C
Flooring Fully Carpeted
Fireplaces Number 1
Fireplaces Type Gas/Propane
Equipment Built-In Microwave, Dishwasher, Dryer - Gas, Dryer - Front Loading, Oven/Range - Gas, Refrigerator, Washer - Front Loading
Fireplace Y
Appliance Built-In Microwave, Dishwasher, Dryer - Gas, Dryer - Front Loading, Oven/Range - Gas, Refrigerator, Washer - Front Loading
Heat Source Natural Gas
Laundry Basement
Exterior
Parking Features Garage - Front Entry, Garage Door Opener, Inside Access
Garage Spaces 1.0
Water Access N
View Panoramic
Roof Type Shingle
Accessibility None
Attached Garage 1
Total Parking Spaces 1
Garage Y
Building
Story 2
Sewer Public Sewer
Water Public
Architectural Style Colonial, Traditional
Level or Stories 2
Additional Building Above Grade, Below Grade
New Construction N
Schools
Elementary Schools Bancroft
Middle Schools Kennett
High Schools Kennett
School District Kennett Consolidated
Others
Senior Community No
Tax ID 62-03 -0287
Ownership Fee Simple
SqFt Source Assessor
Acceptable Financing Conventional
Horse Property N
Listing Terms Conventional
Financing Conventional
Special Listing Condition Standard
Read Less
Want to know what your home might be worth? Contact us for a FREE valuation!

Our team is ready to help you sell your home for the highest possible price ASAP

Bought with Sarah Murray • Weichert Realtors

GET MORE INFORMATION





