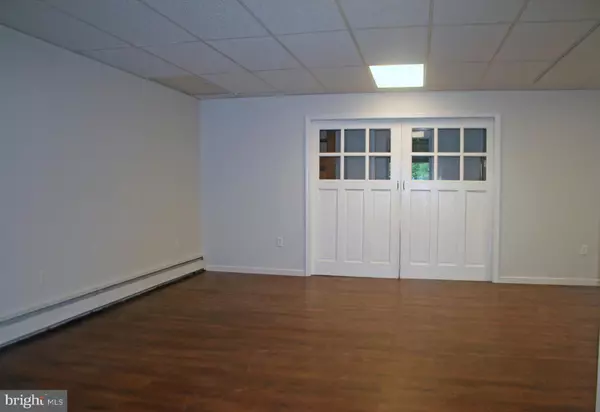$373,500
$419,000
10.9%For more information regarding the value of a property, please contact us for a free consultation.
1301 BALTIMORE PIKE Chadds Ford, PA 19317
3 Beds
3 Baths
1,807 SqFt
Key Details
Sold Price $373,500
Property Type Single Family Home
Sub Type Detached
Listing Status Sold
Purchase Type For Sale
Square Footage 1,807 sqft
Price per Sqft $206
Subdivision None Available
MLS Listing ID PADE492094
Sold Date 11/01/19
Style Ranch/Rambler
Bedrooms 3
Full Baths 2
Half Baths 1
HOA Y/N N
Abv Grd Liv Area 1,807
Originating Board BRIGHT
Year Built 1954
Annual Tax Amount $4,660
Tax Year 2018
Lot Size 3.051 Acres
Acres 3.05
Lot Dimensions 0.00 x 0.00
Property Description
Welcome to an opportunity to own a unique home in the heart of Chadds Ford. The main level features a large room with a private outside entrance at the west end of the building that would make a great in-home office/business space, an in-law or au-paire suite, a 2nd family room or 3rd bedroom, Chadds Ford Zoning permitted uses includes: professional office or studio for a doctor, dentist, teacher, artist, architect, musician, lawyer or similar in home business. There is a closet and full bath adjacent to this room on this main level. Located on just over 3 acres this property provides a lot of flexibility and lots of storage. Originally built in 1954-55 by a local craftsman/mechanic, this home's walls were built with concrete block. The current owners added stone and vinyl, replaced original windows with new tilt-in windows and new asphalt roof in 2008 and metal roof in 2018. Entry is at the north side of the house through a large foyer with closets leading to the finished rooms on this level and stairs up to the main living areas of the home; a large great room, big eat-in kitchen, two bedrooms, a full bath and laundry space. The east side main level features a very large, 36 foot long, heated garage with a half bath this space provides inside access to the main house. Adjacent to this garage on the north side is another large garage space. Adjacent to the finished room at the west end of the building is a third enclosed garage space. There is plenty of parking, a nice level back and side yard and lots of wooded areas to explore behind the house. Located in the renowned Unionville Chadds Ford Township, this property has very low taxes and is located close to great shopping and restaurants. Close to Wilmington and West Chester, this home truly offers a unique opportunity.
Location
State PA
County Delaware
Area Chadds Ford Twp (10404)
Zoning R2
Direction North
Rooms
Other Rooms Bedroom 2, Kitchen, Family Room, Bedroom 1, Laundry, Bathroom 1
Main Level Bedrooms 1
Interior
Interior Features Attic, Combination Kitchen/Dining, Entry Level Bedroom, Kitchen - Eat-In, Water Treat System, Window Treatments, Wood Floors
Heating Baseboard - Hot Water
Cooling Central A/C
Flooring Ceramic Tile, Hardwood, Vinyl
Equipment Built-In Range, Dishwasher, Dryer - Electric, Oven/Range - Electric, Washer
Fireplace N
Window Features Double Pane
Appliance Built-In Range, Dishwasher, Dryer - Electric, Oven/Range - Electric, Washer
Heat Source Oil
Laundry Upper Floor
Exterior
Parking Features Additional Storage Area, Built In, Garage - Side Entry, Inside Access
Garage Spaces 8.0
Utilities Available Cable TV Available, Electric Available, Phone Available
Water Access N
Roof Type Asphalt,Metal
Street Surface Access - On Grade
Accessibility None
Road Frontage Public
Attached Garage 3
Total Parking Spaces 8
Garage Y
Building
Lot Description Backs to Trees, Front Yard, Rear Yard, SideYard(s)
Story 2
Foundation Block
Sewer Gravity Sept Fld, On Site Septic
Water Well
Architectural Style Ranch/Rambler
Level or Stories 2
Additional Building Above Grade, Below Grade
Structure Type Block Walls,Vinyl
New Construction N
Schools
School District Unionville-Chadds Ford
Others
Senior Community No
Tax ID 04-00-00036-00
Ownership Fee Simple
SqFt Source Assessor
Acceptable Financing Cash, Conventional
Listing Terms Cash, Conventional
Financing Cash,Conventional
Special Listing Condition Standard
Read Less
Want to know what your home might be worth? Contact us for a FREE valuation!

Our team is ready to help you sell your home for the highest possible price ASAP

Bought with Susan Kauffman • BHHS Fox & Roach-Chadds Ford

GET MORE INFORMATION





