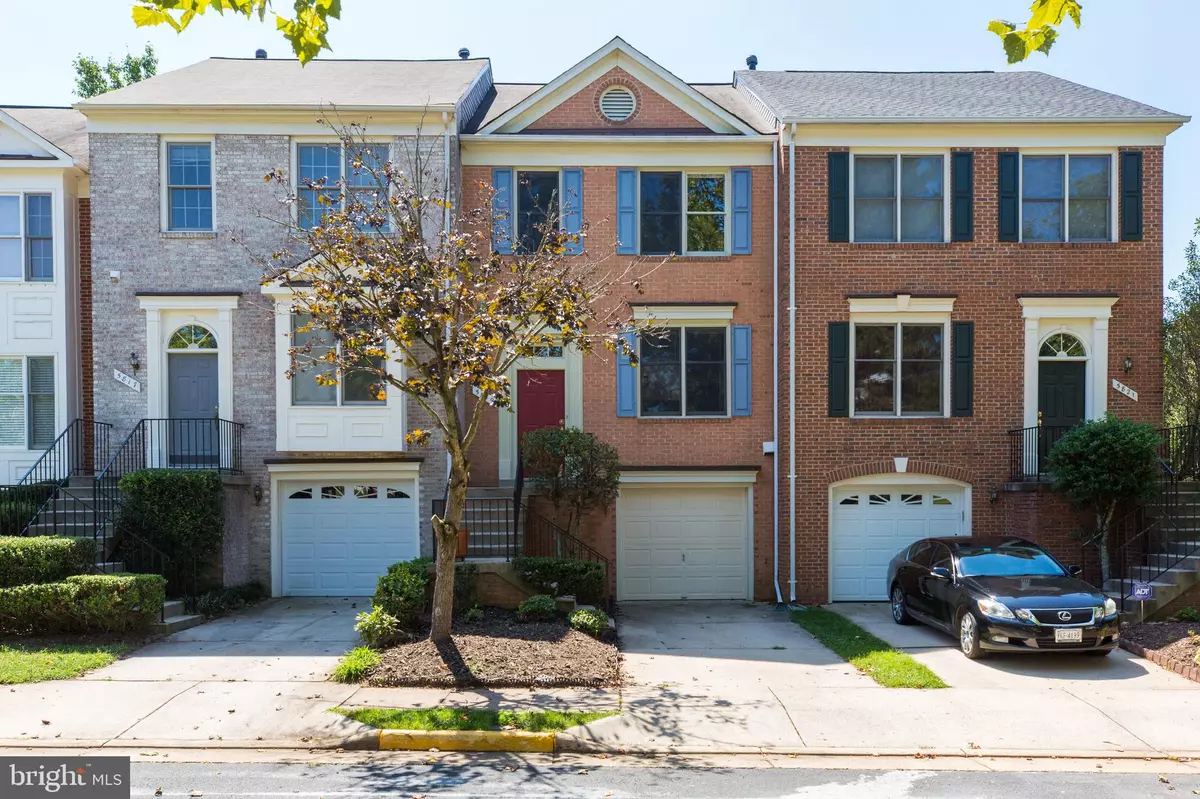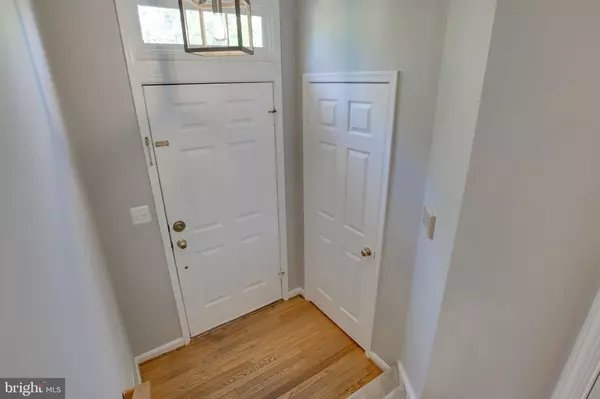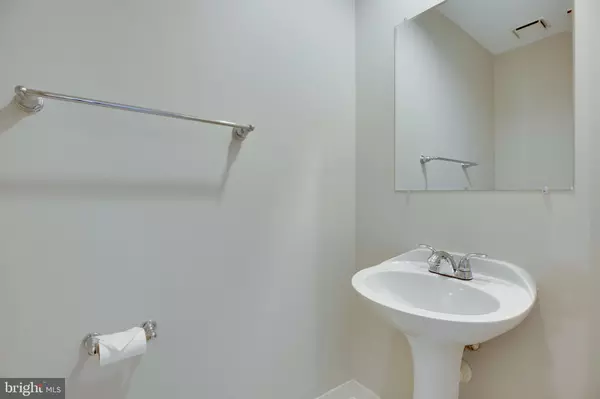$409,000
$409,000
For more information regarding the value of a property, please contact us for a free consultation.
5819 SUMMERLAKE WAY Centreville, VA 20120
3 Beds
4 Baths
1,480 SqFt
Key Details
Sold Price $409,000
Property Type Townhouse
Sub Type Interior Row/Townhouse
Listing Status Sold
Purchase Type For Sale
Square Footage 1,480 sqft
Price per Sqft $276
Subdivision Lifestyle At Sully Station
MLS Listing ID VAFX1085040
Sold Date 10/28/19
Style Traditional
Bedrooms 3
Full Baths 2
Half Baths 2
HOA Fees $103/mo
HOA Y/N Y
Abv Grd Liv Area 1,480
Originating Board BRIGHT
Year Built 1990
Annual Tax Amount $4,468
Tax Year 2019
Lot Size 1,500 Sqft
Acres 0.03
Property Description
Meticulously maintained 3 bedroom, 2 full bath/2 half bath townhome in the heart of Sully Station II. This 3 level townhouse has been freshly painted throughout and is move in ready. Bright sunlight beams in every room. Wonderful main level flow of kitchen, dining and living spaces great for entertaining. Generous sized deck off living room. Bedrooms all on upper level w/ spacious master with en suite. Lower level family room opens to backyard. Plenty of storage throughout. Conveniently located for transportation, shopping and restaurants. Thoughtfully kept community with nice amenities. Attached garage, driveway and designated parking spot. A must see!
Location
State VA
County Fairfax
Zoning 304
Rooms
Other Rooms Living Room, Dining Room, Kitchen, Family Room, Foyer, Storage Room
Basement Fully Finished, Garage Access, Walkout Level
Interior
Heating Central
Cooling Central A/C
Flooring Carpet, Hardwood, Laminated
Fireplaces Number 1
Fireplace Y
Heat Source Natural Gas
Exterior
Parking Features Basement Garage, Inside Access, Garage Door Opener
Garage Spaces 1.0
Amenities Available Community Center, Jog/Walk Path, Party Room, Pool - Outdoor, Tot Lots/Playground
Water Access N
Roof Type Composite,Shingle
Accessibility None
Attached Garage 1
Total Parking Spaces 1
Garage Y
Building
Story 3+
Sewer Public Sewer
Water Community
Architectural Style Traditional
Level or Stories 3+
Additional Building Above Grade, Below Grade
Structure Type Dry Wall
New Construction N
Schools
Elementary Schools Deer Park
Middle Schools Stone
High Schools Westfield
School District Fairfax County Public Schools
Others
HOA Fee Include Common Area Maintenance,Management,Pool(s),Recreation Facility,Snow Removal,Trash
Senior Community No
Tax ID 0532 06140002
Ownership Fee Simple
SqFt Source Assessor
Special Listing Condition Standard
Read Less
Want to know what your home might be worth? Contact us for a FREE valuation!

Our team is ready to help you sell your home for the highest possible price ASAP

Bought with Patricia S Paulas • Berkshire Hathaway HomeServices PenFed Realty

GET MORE INFORMATION





