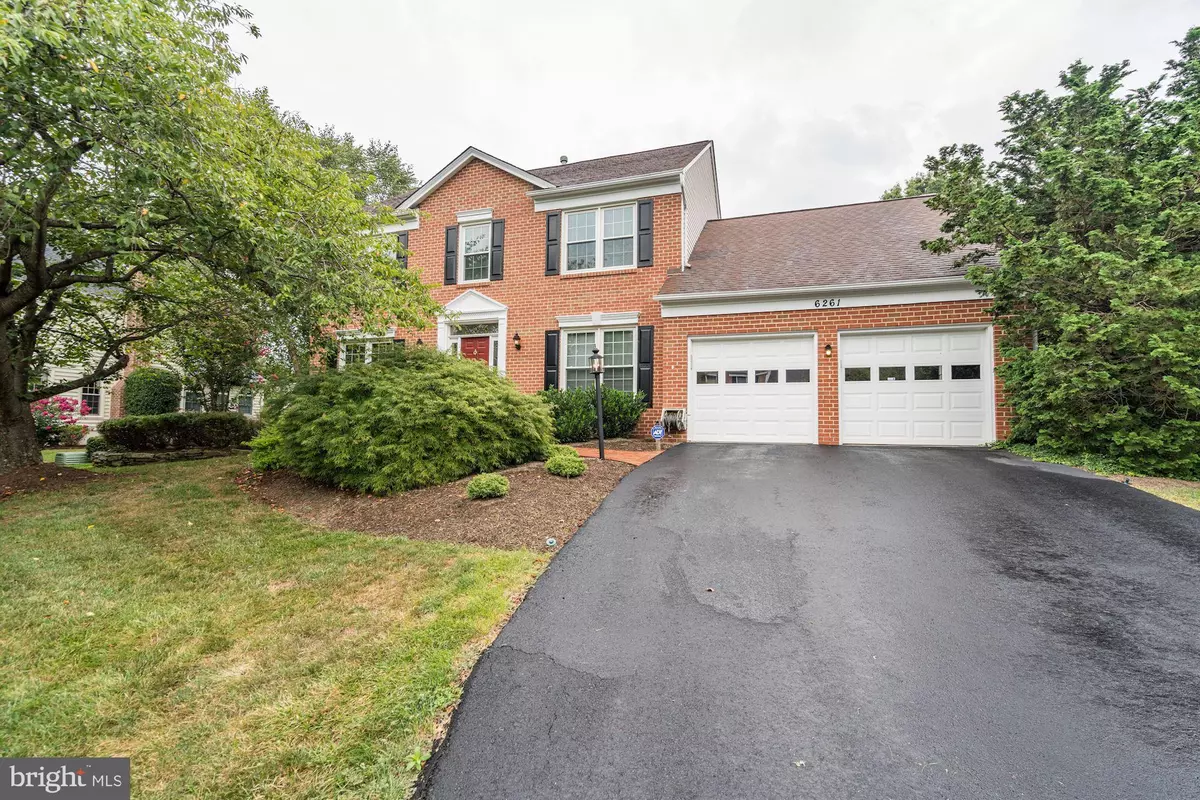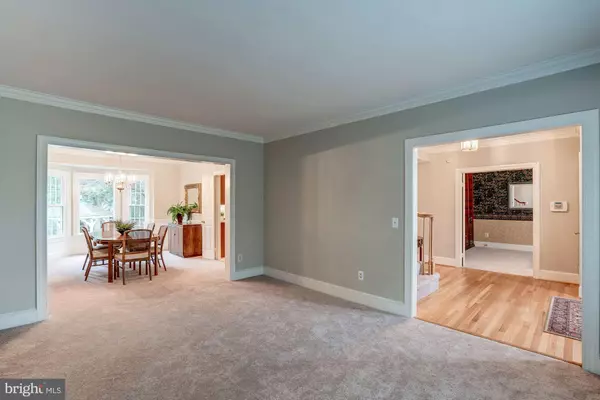$640,000
$645,000
0.8%For more information regarding the value of a property, please contact us for a free consultation.
6261 WELTON DR Centreville, VA 20120
4 Beds
4 Baths
3,282 SqFt
Key Details
Sold Price $640,000
Property Type Single Family Home
Sub Type Detached
Listing Status Sold
Purchase Type For Sale
Square Footage 3,282 sqft
Price per Sqft $195
Subdivision Virginia Run
MLS Listing ID VAFX1081716
Sold Date 10/31/19
Style Colonial
Bedrooms 4
Full Baths 3
Half Baths 1
HOA Fees $70/mo
HOA Y/N Y
Abv Grd Liv Area 2,482
Originating Board BRIGHT
Year Built 1988
Annual Tax Amount $6,882
Tax Year 2019
Lot Size 0.325 Acres
Acres 0.32
Property Description
"TUCKED IN" TO THE STUNNING VIRGINIA RUN/WESTPORT NEIGHBORHOOD, THIS SUNNY BRICK FRONT BEAUTY IS SURE TO PLEASE! BRICK SIDEWALK AND NEWER ASPHALT DRIVEWAY WELCOME YOU CONSISTENTLY UPGRADED, THIS HOME BOASTS DESIGNER KITCHEN CABINETS WITH UNDERMOUNT LIGHTS AND INCLUDES A HUGE ISLAND, STAINLESS APPLIANCES W/GAS COOKING PLUS CORIAN COUNTERTOPS KITCHEN OVERLOOKS FAMILY ROOM WITH WOOD BURNING FIREPLACE, VAULTED CEILING AND ACCESS TO STUNNING LEVEL BACKYARD GREAT DECKS [ONE WITH A SUNSETTER AWNING], INCLUDING A CONCRETE PATIO PLUS A GAZEBO FOR ROMANTIC SUMMER EVENINGS OR AFTERNOON TEA PARTIES PERFECTLY LEVEL FENCED [2012] BACKYARD WILL ALLOW YOU TO HOST A SOCCER GAME OR FOOTBALL GAME! OUTSTANDING BEDROOM LEVEL HAS BRAND NEW UPGRADED CARPET WITH FULLY UPGRADED PAD, UPDATED BATHROOMS AND FRESH PAINT THROUGHOUT LOWER LEVEL SPORTS A PROFESSIONALLY FINISHED GAME ROOM WITH WET BAR AND FULL BATH > FRESH PAINT ABOUNDS BRAND NEW A/C INSTALLED 2019 GAS HEAT 2015 FAMILY ROOM PELLA SLIDER REPLACED 2017 ALL WINDOWS REPLACED 2010 GARAGE DOORS REPLACED 2011 YOU'LL LOVE LIVING IN THIS FABULOUS HOME! WOW!
Location
State VA
County Fairfax
Zoning 030
Rooms
Other Rooms Living Room, Dining Room, Primary Bedroom, Bedroom 2, Bedroom 3, Bedroom 4, Kitchen, Family Room, Great Room, Laundry, Office, Workshop, Primary Bathroom, Full Bath
Basement Fully Finished, Partially Finished, Full, Heated, Interior Access, Space For Rooms, Workshop
Interior
Interior Features Breakfast Area, Built-Ins, Carpet, Ceiling Fan(s), Chair Railings, Crown Moldings, Dining Area, Family Room Off Kitchen, Floor Plan - Traditional, Kitchen - Gourmet, Kitchen - Island, Kitchen - Table Space, Primary Bath(s), Recessed Lighting, Soaking Tub, Walk-in Closet(s), Wet/Dry Bar, Wood Floors
Hot Water Bottled Gas
Heating Forced Air
Cooling Ceiling Fan(s), Central A/C
Flooring Carpet, Hardwood
Fireplaces Number 1
Fireplaces Type Fireplace - Glass Doors, Equipment
Equipment Built-In Microwave, Disposal, Dishwasher, Dryer, Exhaust Fan, Icemaker, Refrigerator, Stainless Steel Appliances, Washer
Fireplace Y
Window Features Sliding
Appliance Built-In Microwave, Disposal, Dishwasher, Dryer, Exhaust Fan, Icemaker, Refrigerator, Stainless Steel Appliances, Washer
Heat Source Natural Gas
Laundry Main Floor
Exterior
Exterior Feature Deck(s), Patio(s), Brick
Parking Features Garage - Front Entry, Garage Door Opener
Garage Spaces 2.0
Fence Rear, Split Rail, Wire
Utilities Available Fiber Optics Available, Cable TV
Amenities Available Pool - Outdoor, Tennis Courts, Tot Lots/Playground, Jog/Walk Path, Bike Trail, Basketball Courts, Common Grounds, Community Center, Baseball Field, Soccer Field
Water Access N
View Garden/Lawn
Roof Type Asphalt
Accessibility None
Porch Deck(s), Patio(s), Brick
Attached Garage 2
Total Parking Spaces 2
Garage Y
Building
Lot Description Landscaping, Rear Yard, Cul-de-sac, Front Yard, PUD, Level
Story 3+
Foundation Concrete Perimeter
Sewer Public Sewer
Water Public
Architectural Style Colonial
Level or Stories 3+
Additional Building Above Grade, Below Grade
Structure Type 9'+ Ceilings
New Construction N
Schools
Elementary Schools Virginia Run
Middle Schools Stone
High Schools Westfield
School District Fairfax County Public Schools
Others
Pets Allowed Y
HOA Fee Include Snow Removal,Trash,Pool(s),Management
Senior Community No
Tax ID 0534 08 0489
Ownership Fee Simple
SqFt Source Estimated
Acceptable Financing FHA, Cash, Conventional, VA
Horse Property N
Listing Terms FHA, Cash, Conventional, VA
Financing FHA,Cash,Conventional,VA
Special Listing Condition Standard
Pets Allowed No Pet Restrictions
Read Less
Want to know what your home might be worth? Contact us for a FREE valuation!

Our team is ready to help you sell your home for the highest possible price ASAP

Bought with Edward J. Strittmatter • Stritt Realty
GET MORE INFORMATION





