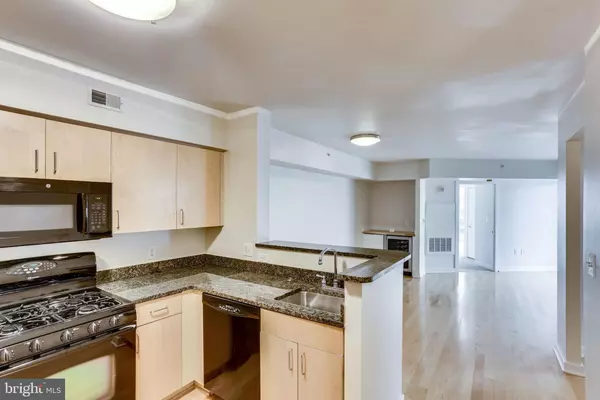$565,000
$565,000
For more information regarding the value of a property, please contact us for a free consultation.
1000 NEW JERSEY AVE SE #313 Washington, DC 20003
2 Beds
2 Baths
1,100 SqFt
Key Details
Sold Price $565,000
Property Type Condo
Sub Type Condo/Co-op
Listing Status Sold
Purchase Type For Sale
Square Footage 1,100 sqft
Price per Sqft $513
Subdivision Navy Yard
MLS Listing ID DCDC443978
Sold Date 10/31/19
Style Contemporary
Bedrooms 2
Full Baths 2
Condo Fees $1,541/mo
HOA Y/N N
Abv Grd Liv Area 1,100
Originating Board BRIGHT
Year Built 2006
Tax Year 2019
Property Description
Price INCLUDES underlying mortgage balance of $165k; BUYER ONLY PAYS/FINANCES $400k (see below). Prime front corner unit w/ private balcony & parking! Features spacious open floor plan, gourmet kitchen w/ granite & gas cooking, tons of cabinet storage, maple hardwood floors, custom bar area w/ wine cooler, large walk-in closets, and private balcony. Master suite features floor-to-ceiling windows that wrap front corner of building with partial views of the Capitol! Freshly painted and new Bedroom carpet just installed. New HVAC System and Hot Water Heater. **GARAGE PARKING included!** Only 1 block to Metro & new Whole Foods. Price INCLUDES underlying mortgage balance of $165k (amount of purchase price already financed by the Co-op, paid down every month through Co-op fee); BUYER ONLY PAYS/FINANCES $400k! Monthly Co-op fee INCLUDES all Property Taxes & Underlying Mortgage payment. Fantastic building amenities include 24-hour concierge, complimentary Starbucks Coffee Bar, refrigerated package storage, Resident lounge & club room, landscaped courtyard with grills, water feature & lounge seating, Indoor Pool & Spa, large Fitness Center and much more! Renovations for common area hallways planned for late 2019/early 2020. NO RENTAL RESTRICTIONS for this Co-op! Only 10% down required. **Reviewing offers, if any, at 5pm on 9/30/2019**
Location
State DC
County Washington
Zoning CHECK DCOZ
Rooms
Main Level Bedrooms 2
Interior
Interior Features Kitchen - Gourmet, Combination Dining/Living, Primary Bath(s), Entry Level Bedroom, Upgraded Countertops, Elevator, Wood Floors, Window Treatments, Built-Ins, Floor Plan - Open, Dining Area, Walk-in Closet(s), Wet/Dry Bar
Hot Water Natural Gas
Heating Forced Air
Cooling Central A/C
Equipment Washer/Dryer Hookups Only, Dishwasher, Disposal, Exhaust Fan, Microwave, Oven/Range - Gas, Refrigerator, Dryer, Icemaker, Washer, Washer/Dryer Stacked
Fireplace N
Window Features Double Pane,Insulated,Screens
Appliance Washer/Dryer Hookups Only, Dishwasher, Disposal, Exhaust Fan, Microwave, Oven/Range - Gas, Refrigerator, Dryer, Icemaker, Washer, Washer/Dryer Stacked
Heat Source Natural Gas
Exterior
Parking Features Inside Access, Underground, Garage Door Opener
Garage Spaces 1.0
Utilities Available Cable TV Available, Phone Available
Amenities Available Bar/Lounge, Billiard Room, Common Grounds, Concierge, Elevator, Hot tub, Meeting Room, Newspaper Service, Party Room, Pool - Indoor, Other, Satellite TV, Spa, Fitness Center, Game Room, Swimming Pool
Water Access N
View City, Street
Accessibility 48\"+ Halls, Doors - Lever Handle(s), Elevator
Attached Garage 1
Total Parking Spaces 1
Garage Y
Building
Story 1
Unit Features Hi-Rise 9+ Floors
Sewer Public Sewer
Water Public
Architectural Style Contemporary
Level or Stories 1
Additional Building Above Grade
Structure Type Dry Wall
New Construction N
Schools
Elementary Schools Van Ness
School District District Of Columbia Public Schools
Others
Pets Allowed Y
HOA Fee Include Common Area Maintenance,Custodial Services Maintenance,Ext Bldg Maint,Lawn Maintenance,Management,Insurance,Other,Pool(s),Reserve Funds,Sewer,Snow Removal,Taxes,Trash,Underlying Mortgage,Water
Senior Community No
Tax ID NO TAX ID
Ownership Cooperative
Security Features Desk in Lobby,Doorman,Exterior Cameras,Fire Detection System,Intercom,Sprinkler System - Indoor,Smoke Detector,Carbon Monoxide Detector(s)
Acceptable Financing Conventional, Cash
Listing Terms Conventional, Cash
Financing Conventional,Cash
Special Listing Condition Standard
Pets Allowed Dogs OK, Cats OK
Read Less
Want to know what your home might be worth? Contact us for a FREE valuation!

Our team is ready to help you sell your home for the highest possible price ASAP

Bought with David A Ehrenberg • Redfin Corp

GET MORE INFORMATION





