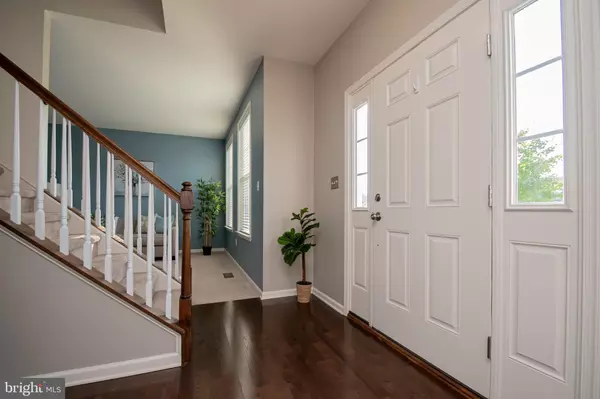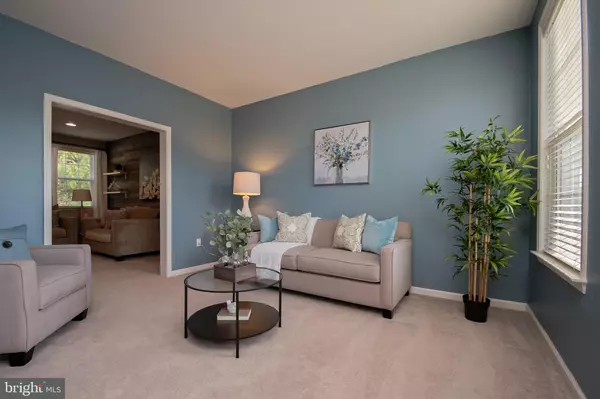$382,500
$387,000
1.2%For more information regarding the value of a property, please contact us for a free consultation.
462 WELSH HILL RD Newark, DE 19702
4 Beds
3 Baths
2,200 SqFt
Key Details
Sold Price $382,500
Property Type Single Family Home
Sub Type Detached
Listing Status Sold
Purchase Type For Sale
Square Footage 2,200 sqft
Price per Sqft $173
Subdivision Welsh Hill Preserve
MLS Listing ID DENC486898
Sold Date 10/31/19
Style Colonial
Bedrooms 4
Full Baths 2
Half Baths 1
HOA Fees $39/ann
HOA Y/N Y
Abv Grd Liv Area 2,200
Originating Board BRIGHT
Year Built 2014
Annual Tax Amount $3,198
Tax Year 2018
Lot Size 9,148 Sqft
Acres 0.21
Lot Dimensions 75 x 120
Property Description
Meticulously maintained, only 5 years old, gorgeous home in popular Welsh Hill Preserves. This lovely home has upgrades throughout including hardwood floors and a wonderful open floor plan. The spacious Kitchen with 42" cabinets, granite countertops, enlarged pantry, recessed lighting, and island with bar seating is open to the Breakfast Area and spacious Family Room. The large Family Room has a wall of windows and is perfect for entertaining. The front formal Living and Dining Rooms are stunning and complete the open feel of the first floor. Upstairs are 4 bedrooms; the Owners Bedroom is huge with 2 walk-in closets and a pretty Bath with double sink and spa tub. The ample sized 3 guest Bedrooms and hall bath along with the popular upstairs laundry complete the 2nd floor. The lower level is waiting to be finished with egress and rough in plumbing- including a Renai tankless water heater. The rear 20 x 12 composite deck over looks the fenced and treed rear yard- with a fire pit. Welsh Hill Preserve is within the 5 mile radius of the award winning Newark Charter School as well as close proximity to the University of DE, I-95, Christiana Hospital and Mall.
Location
State DE
County New Castle
Area Newark/Glasgow (30905)
Zoning S
Rooms
Other Rooms Living Room, Dining Room, Primary Bedroom, Bedroom 2, Bedroom 3, Bedroom 4, Kitchen, Family Room, Breakfast Room
Basement Outside Entrance, Rough Bath Plumb, Unfinished
Interior
Heating Forced Air
Cooling Central A/C
Heat Source Natural Gas
Laundry Upper Floor
Exterior
Exterior Feature Deck(s)
Parking Features Built In, Garage - Front Entry, Garage Door Opener, Inside Access
Garage Spaces 2.0
Fence Vinyl
Water Access N
Accessibility None
Porch Deck(s)
Attached Garage 2
Total Parking Spaces 2
Garage Y
Building
Lot Description Backs to Trees, Level
Story 2
Sewer Public Sewer
Water Public
Architectural Style Colonial
Level or Stories 2
Additional Building Above Grade, Below Grade
New Construction N
Schools
School District Christina
Others
Senior Community No
Tax ID 11-012.20-004
Ownership Fee Simple
SqFt Source Assessor
Special Listing Condition Standard
Read Less
Want to know what your home might be worth? Contact us for a FREE valuation!

Our team is ready to help you sell your home for the highest possible price ASAP

Bought with Natalia Khingelova • RE/MAX Edge
GET MORE INFORMATION





