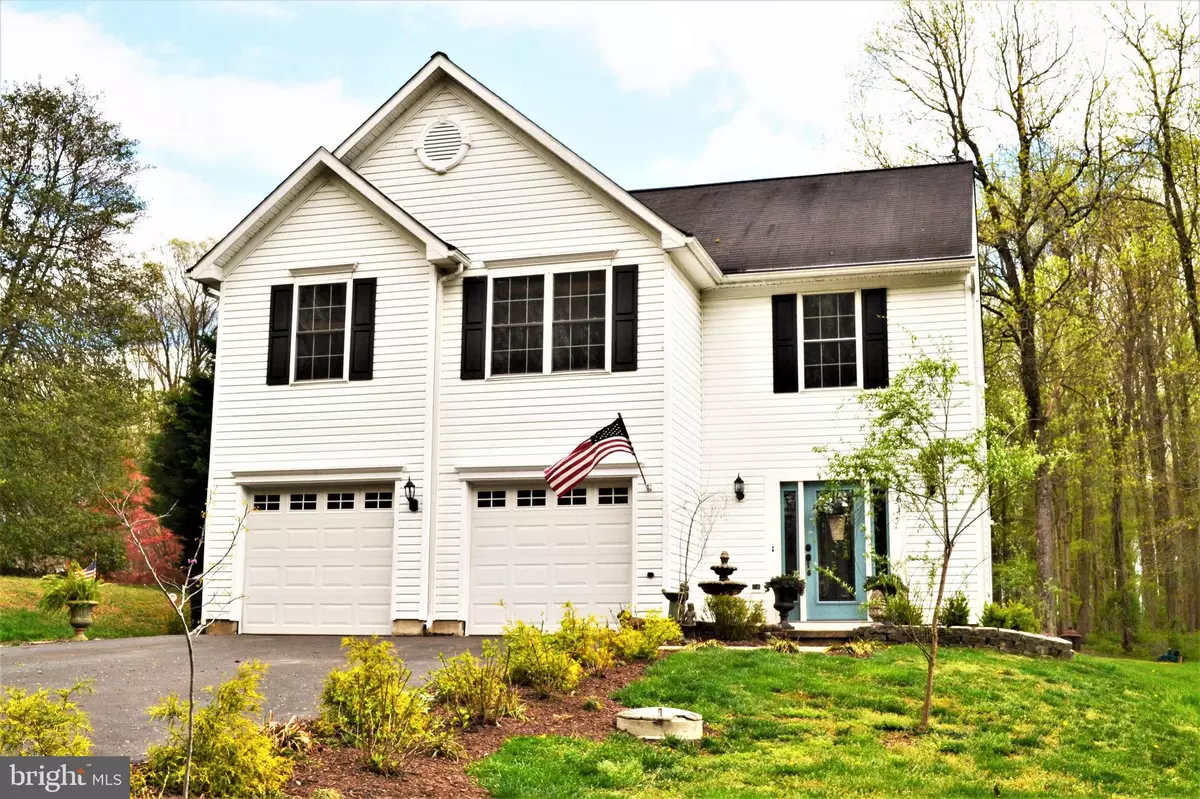$295,000
$283,900
3.9%For more information regarding the value of a property, please contact us for a free consultation.
1961 MITCHELL DR Aberdeen, MD 21001
4 Beds
3 Baths
2,201 SqFt
Key Details
Sold Price $295,000
Property Type Single Family Home
Sub Type Detached
Listing Status Sold
Purchase Type For Sale
Square Footage 2,201 sqft
Price per Sqft $134
Subdivision None Available
MLS Listing ID MDHR231558
Sold Date 10/31/19
Style Contemporary
Bedrooms 4
Full Baths 2
Half Baths 1
HOA Y/N N
Abv Grd Liv Area 2,201
Originating Board BRIGHT
Year Built 1998
Annual Tax Amount $2,760
Tax Year 2018
Lot Size 9,250 Sqft
Acres 0.21
Lot Dimensions 0.00 x 0.00
Property Description
PRICE REDUCED. Motivated Seller.Downsizing. This home has been remodeled inside which includes granite counter tops, kitchen cabinets, appliances, Hardwood flooring through out. Ceramic tile in front of front and back entrances. Brand new HVAC with 10 year transferable warranty. Koi Pond attached to deck ready to add water and fish or turn into a patio. If more living space is what you are looking for think outside the box and turn half the garage into a family room. Local contractor's estimate given. Enjoy peace and quiet near the Bush River where several privately owned boat slips could be rented. Also for you nature lovers, abundant wildlife right in your own back yard. House is priced to sell.
Location
State MD
County Harford
Zoning R1
Direction West
Rooms
Other Rooms Living Room, Dining Room, Bedroom 2, Bedroom 3, Bedroom 4, Kitchen, Foyer, Bedroom 1, Laundry, Bathroom 1, Bathroom 2, Half Bath
Interior
Interior Features Attic, Ceiling Fan(s), Combination Kitchen/Living, Dining Area, Floor Plan - Traditional, Kitchen - Island, Upgraded Countertops, Wood Floors
Heating Forced Air
Cooling Central A/C
Flooring Hardwood, Tile/Brick
Fireplaces Type Gas/Propane, Mantel(s)
Equipment Built-In Microwave, Built-In Range, Dishwasher, Disposal, Dryer - Gas, Energy Efficient Appliances, Exhaust Fan, Oven/Range - Gas, Oven - Self Cleaning, Refrigerator, Washer - Front Loading, Water Heater
Fireplace Y
Window Features Replacement,Screens
Appliance Built-In Microwave, Built-In Range, Dishwasher, Disposal, Dryer - Gas, Energy Efficient Appliances, Exhaust Fan, Oven/Range - Gas, Oven - Self Cleaning, Refrigerator, Washer - Front Loading, Water Heater
Heat Source Natural Gas
Exterior
Exterior Feature Deck(s)
Parking Features Garage - Front Entry, Garage Door Opener, Inside Access
Garage Spaces 2.0
Utilities Available Cable TV, Electric Available, Natural Gas Available
Water Access N
View Garden/Lawn, River, Trees/Woods, Water
Roof Type Asphalt
Accessibility None
Porch Deck(s)
Attached Garage 2
Total Parking Spaces 2
Garage Y
Building
Lot Description Backs to Trees
Story 2
Sewer Public Sewer
Water Public
Architectural Style Contemporary
Level or Stories 2
Additional Building Above Grade, Below Grade
Structure Type 2 Story Ceilings,Dry Wall
New Construction N
Schools
Elementary Schools Aberdeen
Middle Schools Aberdeen
High Schools Aberdeen
School District Harford County Public Schools
Others
Senior Community No
Tax ID 02-095769
Ownership Fee Simple
SqFt Source Assessor
Acceptable Financing Conventional, FHA, VA, USDA
Horse Property N
Listing Terms Conventional, FHA, VA, USDA
Financing Conventional,FHA,VA,USDA
Special Listing Condition Standard
Read Less
Want to know what your home might be worth? Contact us for a FREE valuation!

Our team is ready to help you sell your home for the highest possible price ASAP

Bought with Deanna F Marshall • Cummings & Co. Realtors

GET MORE INFORMATION





