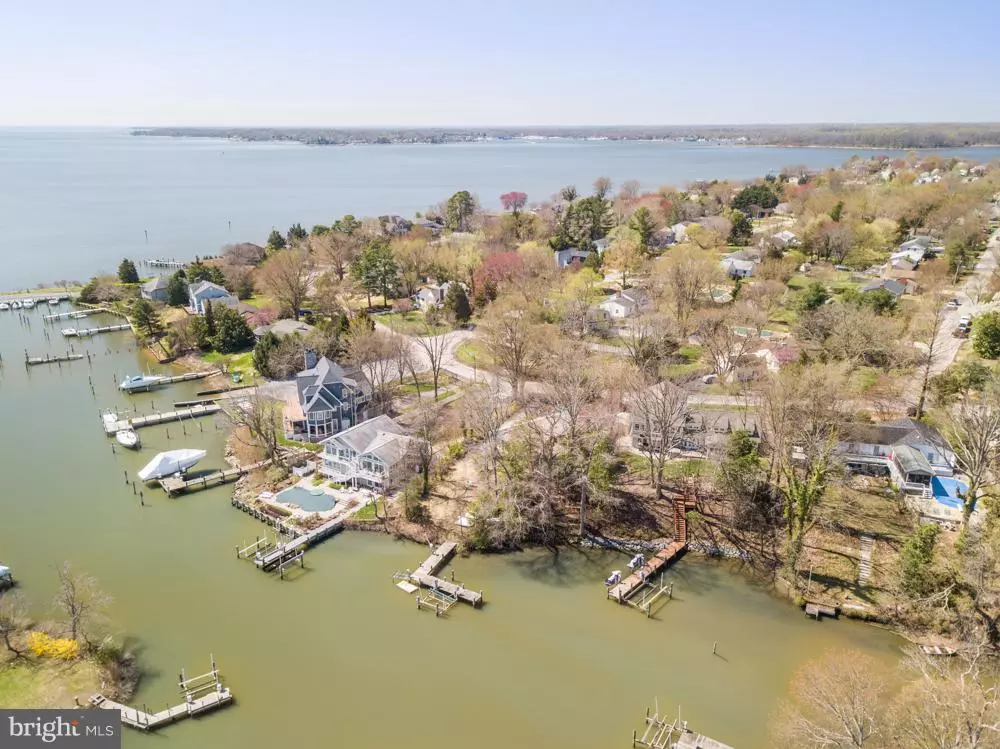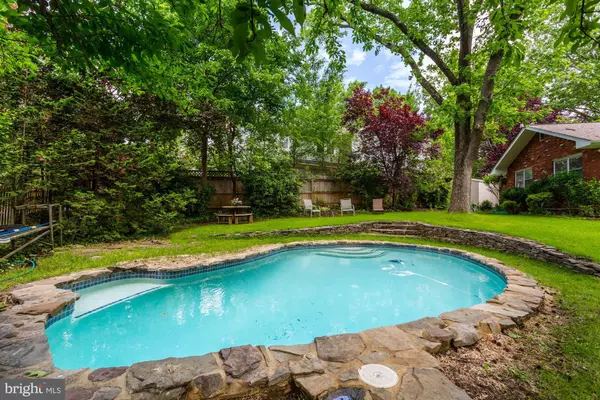$700,000
$750,000
6.7%For more information regarding the value of a property, please contact us for a free consultation.
149 E BAY VIEW DR Annapolis, MD 21403
4 Beds
3 Baths
2,900 SqFt
Key Details
Sold Price $700,000
Property Type Single Family Home
Sub Type Detached
Listing Status Sold
Purchase Type For Sale
Square Footage 2,900 sqft
Price per Sqft $241
Subdivision Hillsmere Estates
MLS Listing ID 1003266059
Sold Date 10/30/19
Style Ranch/Rambler
Bedrooms 4
Full Baths 2
Half Baths 1
HOA Y/N N
Abv Grd Liv Area 1,900
Originating Board MRIS
Year Built 1968
Annual Tax Amount $6,583
Tax Year 2016
Lot Size 0.340 Acres
Acres 0.34
Property Description
Property was Sold as is with no inspections. Buyer is a builder. Property Appraised over list price. Waterfront L shaped brick rancher with private pier & 97 feet of waterfront. Nicely maintained , tree branches trimmed and small trees removed which provide better views of creek and community marina. Neighborhood values warrant expansion. Live here comfortably until you decide how to renovate or expand. Buy at today's price and use as a rental for extra income while going thru the design & permitting process. Annapolis has great architects and builders. Public sewer, .34 acre. Elevation of home eliminates the need for flood insurance, a big savings! Private protected creek. Community features sandy beaches, playground, boat ramp & marina., marina.
Location
State MD
County Anne Arundel
Zoning R2
Rooms
Other Rooms Living Room, Dining Room, Primary Bedroom, Bedroom 2, Bedroom 3, Bedroom 4, Kitchen, Family Room, Den, Exercise Room, Other, Utility Room
Basement Connecting Stairway, Garage Access, Improved, Interior Access, Partially Finished, Other
Main Level Bedrooms 4
Interior
Interior Features Attic, Combination Kitchen/Dining, Entry Level Bedroom, Upgraded Countertops, Floor Plan - Open, Combination Dining/Living, Combination Kitchen/Living, Kitchen - Eat-In, Kitchen - Island, Primary Bath(s), Pantry, Water Treat System, Wood Floors, Other
Hot Water Electric
Heating Forced Air, Heat Pump(s), Baseboard - Electric
Cooling Ceiling Fan(s), Central A/C, Window Unit(s)
Flooring Ceramic Tile, Carpet, Hardwood, Other
Fireplaces Number 1
Fireplaces Type Brick, Screen, Wood
Equipment Refrigerator, Cooktop, Dishwasher, Icemaker, Oven - Wall, Washer, Water Heater, Dryer, Dryer - Electric, Dual Flush Toilets, Microwave, Water Conditioner - Owned
Fireplace Y
Appliance Refrigerator, Cooktop, Dishwasher, Icemaker, Oven - Wall, Washer, Water Heater, Dryer, Dryer - Electric, Dual Flush Toilets, Microwave, Water Conditioner - Owned
Heat Source Electric
Laundry Lower Floor, Basement
Exterior
Parking Features Garage Door Opener
Garage Spaces 5.0
Fence Chain Link, Board, Partially, Privacy
Pool In Ground
Utilities Available Cable TV, Sewer Available
Amenities Available Beach, Boat Ramp, Common Grounds, Picnic Area, Tot Lots/Playground, Water/Lake Privileges, Pier/Dock, Pool - Outdoor
Waterfront Description Private Dock Site
View Y/N Y
Water Access Y
Water Access Desc Private Access
View Water, Creek/Stream
Roof Type Asphalt
Accessibility Other
Attached Garage 1
Total Parking Spaces 5
Garage Y
Private Pool Y
Building
Story 2
Foundation Slab
Sewer Public Sewer
Water Well
Architectural Style Ranch/Rambler
Level or Stories 2
Additional Building Above Grade, Below Grade
Structure Type Dry Wall
New Construction N
Schools
Elementary Schools Hillsmere
Middle Schools Annapolis
High Schools Annapolis
School District Anne Arundel County Public Schools
Others
HOA Fee Include Other
Senior Community No
Tax ID 020241210428420
Ownership Fee Simple
SqFt Source Assessor
Security Features Electric Alarm,Monitored,Security System
Acceptable Financing Cash, Conventional, FHA
Horse Property N
Listing Terms Cash, Conventional, FHA
Financing Cash,Conventional,FHA
Special Listing Condition Standard
Read Less
Want to know what your home might be worth? Contact us for a FREE valuation!

Our team is ready to help you sell your home for the highest possible price ASAP

Bought with Joseph W Butcher • Long & Foster Real Estate, Inc.

GET MORE INFORMATION





