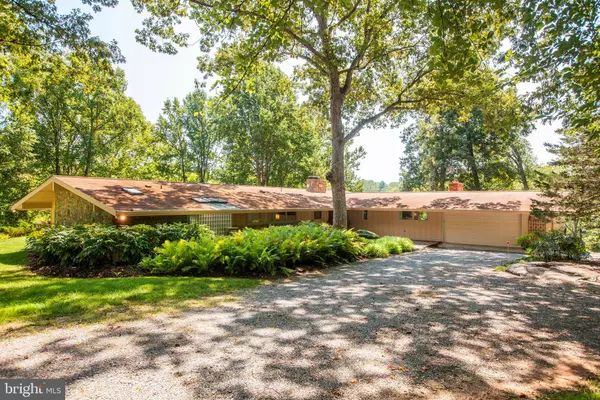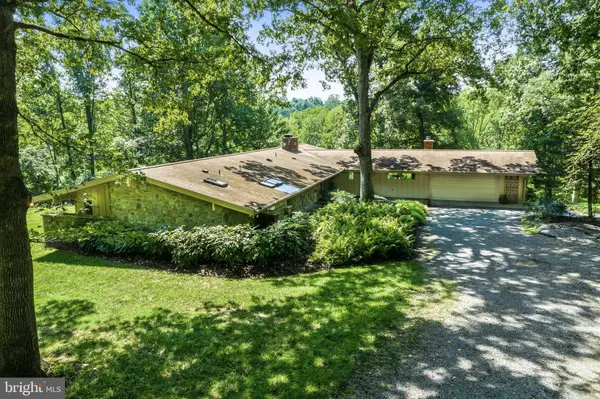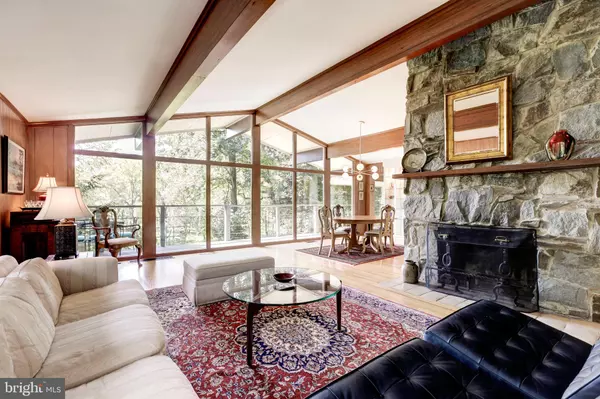$784,500
$750,000
4.6%For more information regarding the value of a property, please contact us for a free consultation.
9910 BRINK RD Gaithersburg, MD 20882
4 Beds
5 Baths
4,351 SqFt
Key Details
Sold Price $784,500
Property Type Single Family Home
Sub Type Detached
Listing Status Sold
Purchase Type For Sale
Square Footage 4,351 sqft
Price per Sqft $180
Subdivision Gaithersburg Outside
MLS Listing ID MDMC676158
Sold Date 10/31/19
Style Ranch/Rambler
Bedrooms 4
Full Baths 4
Half Baths 1
HOA Y/N N
Abv Grd Liv Area 2,839
Originating Board BRIGHT
Year Built 1966
Annual Tax Amount $7,620
Tax Year 2019
Lot Size 5.310 Acres
Acres 5.31
Property Description
Welcome to 9910 Brink Road, a stunning mid-century modern gem completely surrounded by over 1,500 acres of Great Seneca Stream Valley Park. Features include: approximately 1/4 mile driveway (recorded easement) winding through mature tree canopy, dramatic views from living room, dining room, kitchen and family room of stream and park land. The main level includes a living room with gorgeous stone wood-burning fireplace and wall of built-ins, large dining area with built-ins, open concept kitchen renovated in 1996 with large island and ample storage, family room with wood-burning fireplace and eat-in area, deck spanning entire rear of home with multiple levels and seating areas, Bennett Frank McCarthy designed owner's suite addition (2006) with a separate office (with separate entrance), gas fireplace and large walk-in closet, owner's en-suite bath with dual sinks, walk-in shower and soaking tub, 2 additional bedrooms and 2 additional renovated bathes and laundry closet with full sized washer + dryer. The lower level is fully finished and walk-out. It features a family room with stone wood-burning fireplace, fourth bedroom and renovated bath with outside entrance, kitchenette and built-in desk and shelves, a half bath with direct outside access, large workshop and bright laundry room with 2nd set of full sized washer + dryer. Additional features include: attached 2-car garage (22x25), new roof (2006), nearly all windows replaced with double pane (triple for sliding doors) in 2010, 5-ton (2006) and 2-ton (2016) geothermal heat pumps, high-flow well, 1,500 gallon septic system with two dry wells, new roof (2006) with full 3M underlayment, Wired for Fios.
Location
State MD
County Montgomery
Zoning R200
Rooms
Other Rooms Living Room, Dining Room, Primary Bedroom, Bedroom 2, Bedroom 3, Bedroom 4, Kitchen, Family Room, Breakfast Room, Laundry, Office, Workshop, Bathroom 2, Bathroom 3, Primary Bathroom, Half Bath
Basement Connecting Stairway, Daylight, Full, Fully Finished, Interior Access, Outside Entrance, Rear Entrance
Main Level Bedrooms 3
Interior
Interior Features Breakfast Area, Built-Ins, Ceiling Fan(s), Dining Area, Floor Plan - Open, Formal/Separate Dining Room, Primary Bath(s), Kitchen - Island, Soaking Tub, Upgraded Countertops, Walk-in Closet(s), Wood Floors, Kitchenette
Heating Heat Pump(s)
Cooling Geothermal, Heat Pump(s)
Flooring Hardwood
Fireplaces Number 4
Fireplaces Type Corner, Equipment, Gas/Propane, Mantel(s), Screen, Wood, Stone
Equipment Built-In Microwave, Cooktop, Dishwasher, Disposal, Dryer, Exhaust Fan, Microwave, Oven - Wall, Refrigerator, Washer
Fireplace Y
Window Features Double Pane
Appliance Built-In Microwave, Cooktop, Dishwasher, Disposal, Dryer, Exhaust Fan, Microwave, Oven - Wall, Refrigerator, Washer
Heat Source Geo-thermal
Laundry Basement, Has Laundry
Exterior
Exterior Feature Balcony, Deck(s), Patio(s)
Parking Features Garage Door Opener, Inside Access
Garage Spaces 2.0
Water Access N
Accessibility None
Porch Balcony, Deck(s), Patio(s)
Attached Garage 2
Total Parking Spaces 2
Garage Y
Building
Lot Description Backs to Trees, Landscaping, Rear Yard, SideYard(s), Stream/Creek, Trees/Wooded
Story 2
Sewer Community Septic Tank, Private Septic Tank
Water Well
Architectural Style Ranch/Rambler
Level or Stories 2
Additional Building Above Grade, Below Grade
New Construction N
Schools
Elementary Schools William B. Gibbs Jr.
Middle Schools Rocky Hill
High Schools Clarksburg
School District Montgomery County Public Schools
Others
Senior Community No
Tax ID 160900771160
Ownership Fee Simple
SqFt Source Assessor
Special Listing Condition Standard
Read Less
Want to know what your home might be worth? Contact us for a FREE valuation!

Our team is ready to help you sell your home for the highest possible price ASAP

Bought with Sharlene C Monroe • RE/MAX Realty Group

GET MORE INFORMATION





