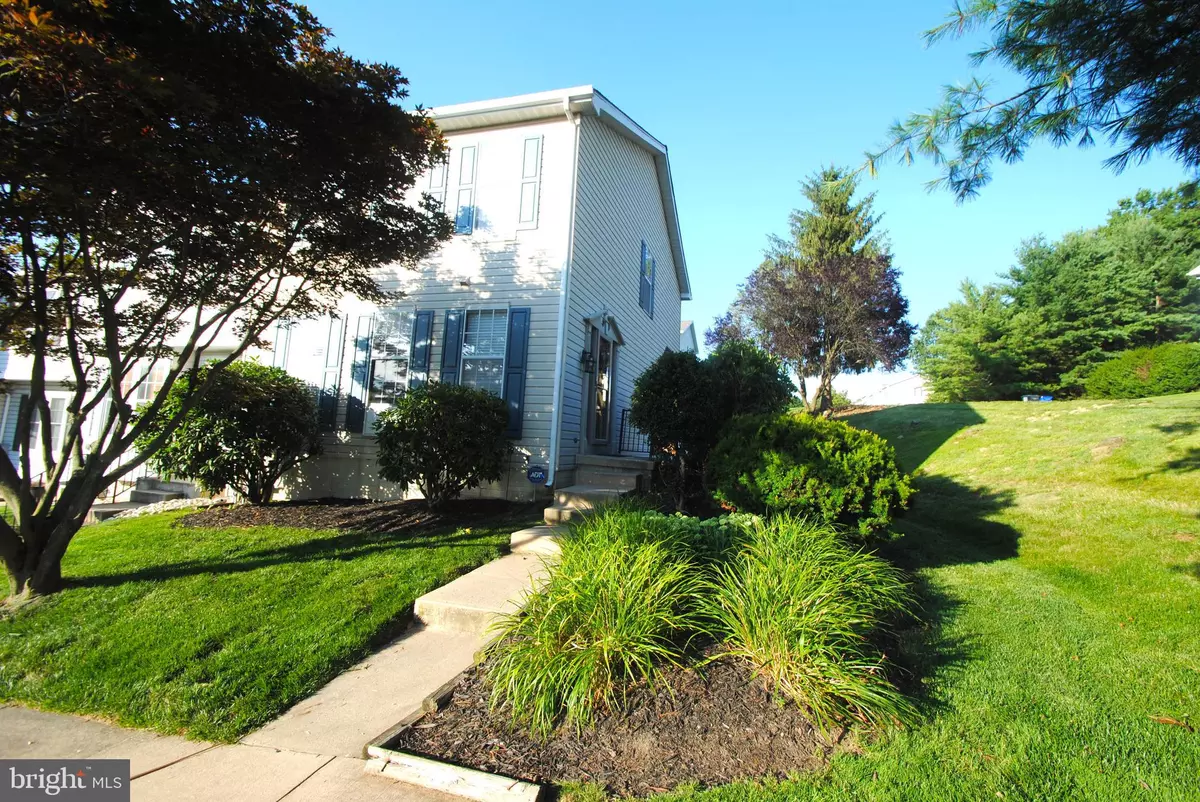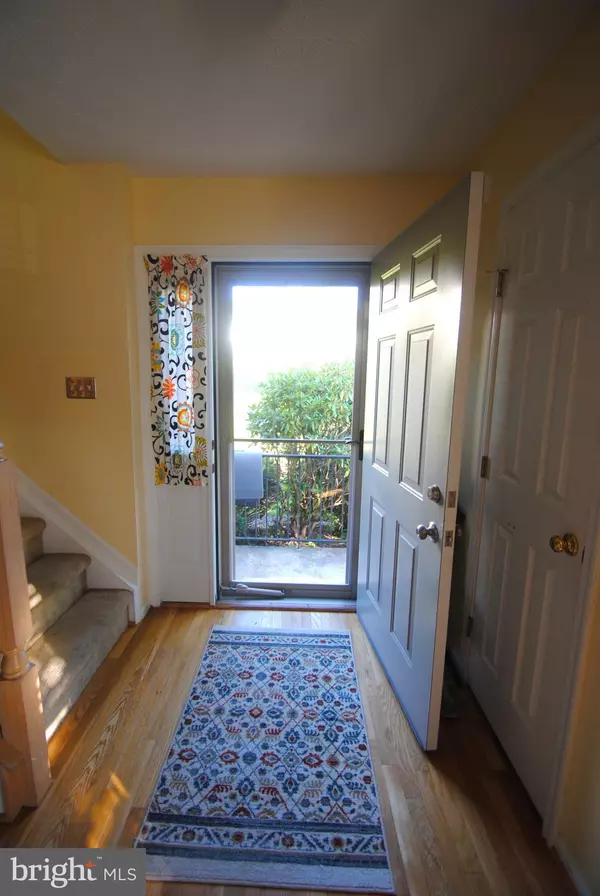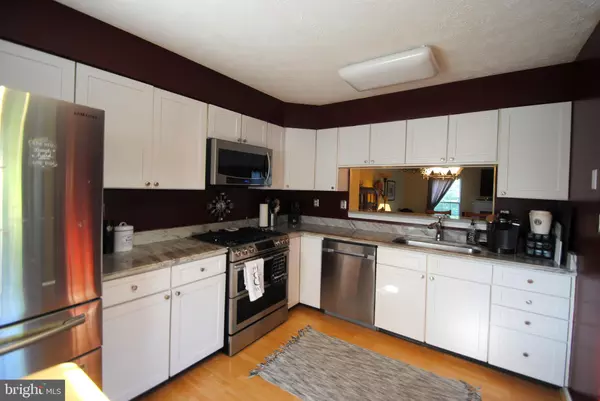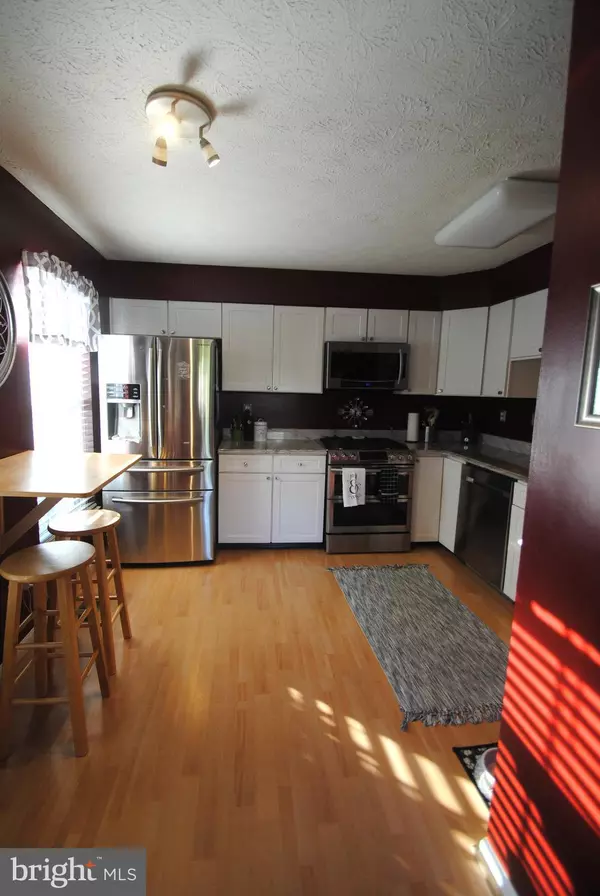$260,000
$267,500
2.8%For more information regarding the value of a property, please contact us for a free consultation.
1000 RIDGEWOOD CT Newark, DE 19711
3 Beds
4 Baths
2,410 SqFt
Key Details
Sold Price $260,000
Property Type Townhouse
Sub Type End of Row/Townhouse
Listing Status Sold
Purchase Type For Sale
Square Footage 2,410 sqft
Price per Sqft $107
Subdivision The Ridge
MLS Listing ID DENC482282
Sold Date 10/23/19
Style Colonial
Bedrooms 3
Full Baths 2
Half Baths 2
HOA Fees $170/mo
HOA Y/N Y
Abv Grd Liv Area 1,900
Originating Board BRIGHT
Year Built 1993
Annual Tax Amount $2,843
Tax Year 2018
Lot Size 6,970 Sqft
Acres 0.16
Lot Dimensions 63.30 x 122.80
Property Description
Welcome to this former Model Home end unit inThe Ridge. Located in the heart of Pike Creek Valley, get ready to call this place home. This home features hardwood flooring NEW carpet in the family room, NEWER eat-in kitchen with granite countertops and stainless steel appliances. Your deck off your family room is a perfect place to enjoy a drink after work or coffee in the morning. The basement is partially finished and could be used as a 4th bedroom since there is a half bath down there as well. Upstairs has ample light with your Master bedroom which has 2 closets and full master bath. The other two bedrooms are well sized and there is another full bath on your 2nd level. This home also offers 9ft ceilings on the first floor, a marble surround fireplace, cathedral ceilings on the second floor. The roof is only 3 years old and the water heater is 6 years old. The monthly HOA fee includes all lawn maintenance, trash pick up, snow removal, use of the pool, tennis courts and health club. All of this located within minutes from the University of Delaware, shopping, and I95. Put this home on your tour today!
Location
State DE
County New Castle
Area Newark/Glasgow (30905)
Zoning NCTH
Rooms
Other Rooms Dining Room, Primary Bedroom, Bedroom 2, Bedroom 3, Kitchen, Family Room
Basement Full
Interior
Interior Features Carpet, Ceiling Fan(s), Crown Moldings, Primary Bath(s)
Hot Water Natural Gas
Heating Forced Air
Cooling Central A/C
Flooring Hardwood, Carpet
Fireplaces Number 1
Equipment Disposal, Oven/Range - Gas, Stainless Steel Appliances, Water Heater
Appliance Disposal, Oven/Range - Gas, Stainless Steel Appliances, Water Heater
Heat Source Natural Gas
Laundry Basement
Exterior
Exterior Feature Deck(s)
Garage Spaces 2.0
Amenities Available Swimming Pool, Tennis Courts
Water Access N
Roof Type Shingle
Accessibility None
Porch Deck(s)
Total Parking Spaces 2
Garage N
Building
Story 2
Sewer Public Sewer
Water Public
Architectural Style Colonial
Level or Stories 2
Additional Building Above Grade, Below Grade
New Construction N
Schools
School District Red Clay Consolidated
Others
HOA Fee Include Common Area Maintenance,Health Club,Lawn Maintenance,Pool(s),Snow Removal
Senior Community No
Tax ID 08-030.10-270
Ownership Fee Simple
SqFt Source Assessor
Security Features Non-Monitored,Security System
Special Listing Condition Standard
Read Less
Want to know what your home might be worth? Contact us for a FREE valuation!

Our team is ready to help you sell your home for the highest possible price ASAP

Bought with Beverly Lakin • BHHS Fox & Roach-Chadds Ford

GET MORE INFORMATION





