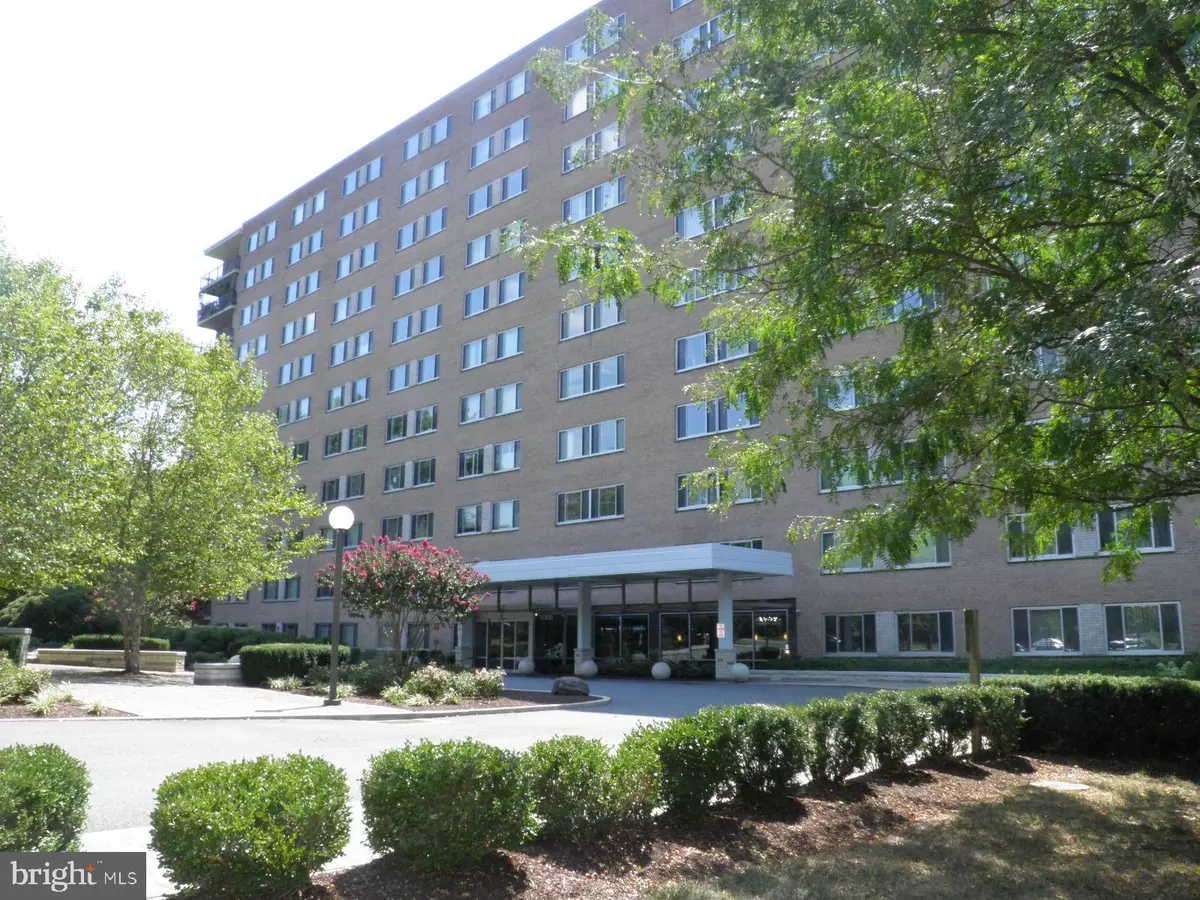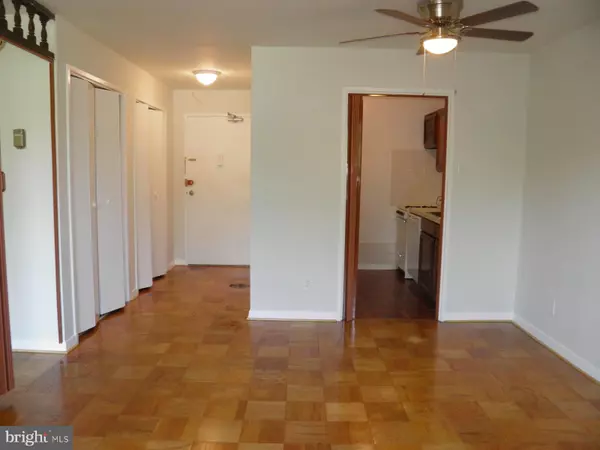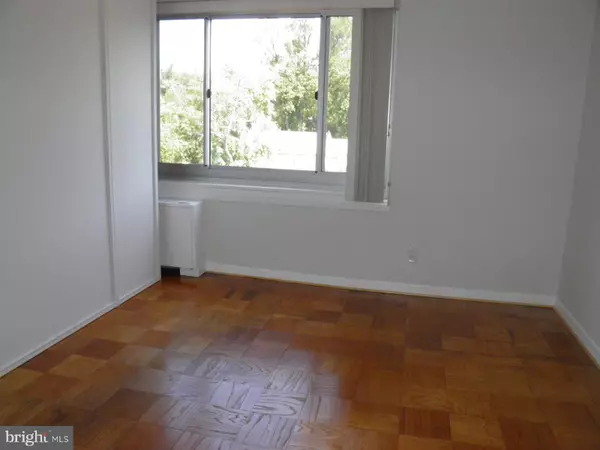$125,000
$129,000
3.1%For more information regarding the value of a property, please contact us for a free consultation.
1900 LYTTONSVILLE RD #701 Silver Spring, MD 20910
1 Bed
1 Bath
557 SqFt
Key Details
Sold Price $125,000
Property Type Condo
Sub Type Condo/Co-op
Listing Status Sold
Purchase Type For Sale
Square Footage 557 sqft
Price per Sqft $224
Subdivision Woodside
MLS Listing ID MDMC675560
Sold Date 10/30/19
Style Other
Bedrooms 1
Full Baths 1
Condo Fees $505/mo
HOA Y/N N
Abv Grd Liv Area 557
Originating Board BRIGHT
Year Built 1964
Annual Tax Amount $1,207
Tax Year 2019
Property Description
Beautifully-maintained JR 1 Bedroom facing the front of the building. Unit offers quiet, pretty, and serene views. Unit is freshly painted with new lights and switches, and newly-polished wood floors. Low condo fee includes all utilities, gas, electricity, central heat/air, water, sewer, trash & snow removal, secured building, outdoor parking, outdoor pool, roof deck, on-site management, staffed front desk, exterior maintenance, common grounds, master insurance, and reserve funds. Ideal and convenient location to Downtown Silver Spring, Silver Spring Metro, shops and fine dining. Across the street from future Purple Line Metro station. Minutes to DC, Bethesda, 495, Walter Reed Medical, College Park. Enjoy the nearby Georgetown Trails and Rock Creek Park. Bus stop at corner of building. Great living or investment opportunity. Realtors must show ID at the front desk.
Location
State MD
County Montgomery
Zoning RH
Direction North
Rooms
Main Level Bedrooms 1
Interior
Interior Features Ceiling Fan(s), Combination Dining/Living, Wood Floors, Walk-in Closet(s), Pantry, Kitchen - Galley
Hot Water Natural Gas
Heating Forced Air
Cooling Central A/C
Flooring Hardwood
Equipment Dishwasher, Disposal, Oven/Range - Gas, Refrigerator
Window Features Energy Efficient
Appliance Dishwasher, Disposal, Oven/Range - Gas, Refrigerator
Heat Source Natural Gas
Exterior
Garage Spaces 2.0
Amenities Available Common Grounds, Concierge, Elevator, Extra Storage, Laundry Facilities, Meeting Room, Party Room, Pool - Outdoor, Swimming Pool, Other
Water Access N
View Trees/Woods
Accessibility Other
Total Parking Spaces 2
Garage N
Building
Story 1
Unit Features Hi-Rise 9+ Floors
Sewer Public Sewer
Water Public
Architectural Style Other
Level or Stories 1
Additional Building Above Grade, Below Grade
New Construction N
Schools
School District Montgomery County Public Schools
Others
Pets Allowed Y
HOA Fee Include Air Conditioning,Common Area Maintenance,Electricity,Ext Bldg Maint,Fiber Optics Available,Gas,Heat,Management,Pool(s),Recreation Facility,Reserve Funds,Sewer,Snow Removal,Trash,Water
Senior Community No
Tax ID 161301947310
Ownership Condominium
Acceptable Financing Cash, Conventional, FHA, VA
Listing Terms Cash, Conventional, FHA, VA
Financing Cash,Conventional,FHA,VA
Special Listing Condition Standard
Pets Allowed Cats OK, Dogs OK, Number Limit
Read Less
Want to know what your home might be worth? Contact us for a FREE valuation!

Our team is ready to help you sell your home for the highest possible price ASAP

Bought with Richard A Fox • RE/MAX Realty Centre, Inc.
GET MORE INFORMATION





