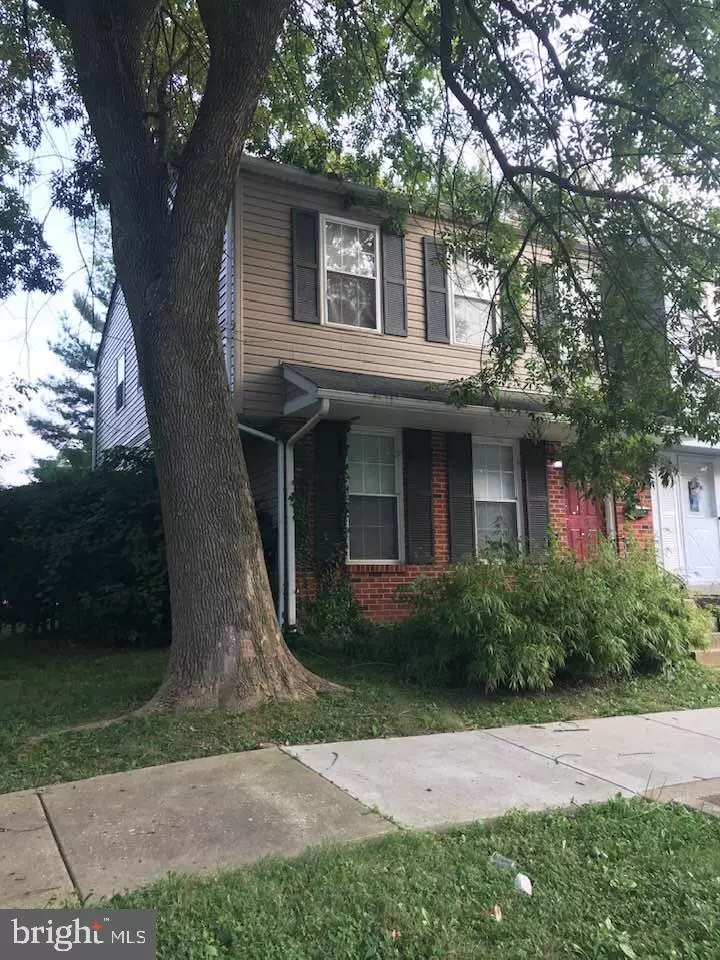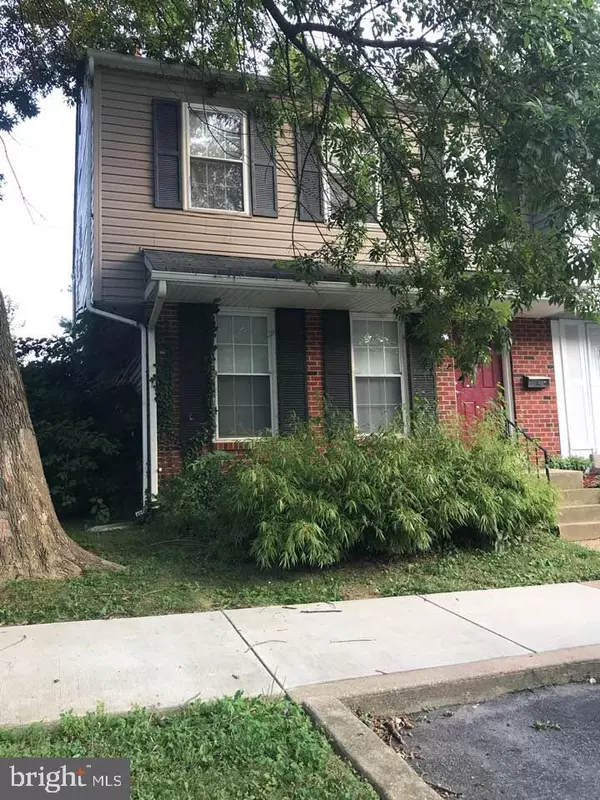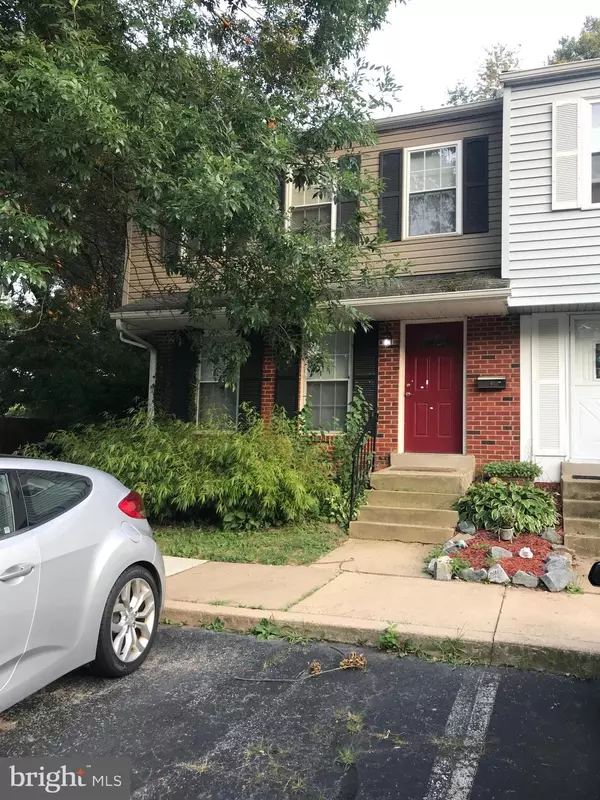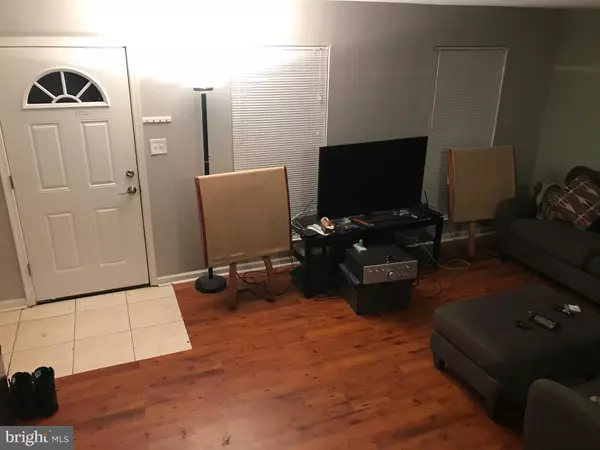$135,000
$133,000
1.5%For more information regarding the value of a property, please contact us for a free consultation.
116 ELLIOT ST Newark, DE 19713
4 Beds
2 Baths
1,375 SqFt
Key Details
Sold Price $135,000
Property Type Townhouse
Sub Type End of Row/Townhouse
Listing Status Sold
Purchase Type For Sale
Square Footage 1,375 sqft
Price per Sqft $98
Subdivision Whispering Pines
MLS Listing ID DENC484164
Sold Date 10/31/19
Style Traditional
Bedrooms 4
Full Baths 1
Half Baths 1
HOA Fees $15/ann
HOA Y/N Y
Abv Grd Liv Area 1,375
Originating Board BRIGHT
Year Built 1974
Annual Tax Amount $1,443
Tax Year 2018
Lot Size 5,663 Sqft
Acres 0.13
Lot Dimensions 46.90 x 125.00
Property Description
Welcome to 116 Elliot Street! This end unit brick and vinyl, 4-bedroom townhome is conveniently located near the University of Delaware. The home was updated about four years ago including new windows, updated kitchen with tile floor, and an updated full bath upstairs. From the kitchen you can access the backyard via the sliding door that leads to a large patio and the spacious, fenced back yard. What a great space for entertaining or just relaxing! Upstairs there's a master bedroom with an ensuite half bath, the full hall bath that was updated about four years ago and three more roomy bedrooms. The home features good closet space, plus there's a full basement for lots of additional storage. Arrange for your tour today! NOTE: This is a short sale. Property being sold "as is". Sale is subject to approval by Seller's Lender. Buyer may be responsible for paying short sale facilitation fee. Property MUST be on market for five (5) days prior to acceptance of an offer.
Location
State DE
County New Castle
Area Newark/Glasgow (30905)
Zoning NCTH
Rooms
Other Rooms Living Room, Dining Room, Primary Bedroom, Bedroom 2, Bedroom 3, Bedroom 4, Kitchen
Basement Full
Interior
Interior Features Carpet, Floor Plan - Traditional, Primary Bath(s), Tub Shower
Heating Forced Air
Cooling Central A/C
Equipment Dishwasher, Disposal, Dryer - Electric, Microwave, Oven/Range - Electric, Refrigerator, Washer, Water Heater
Fireplace N
Window Features Replacement
Appliance Dishwasher, Disposal, Dryer - Electric, Microwave, Oven/Range - Electric, Refrigerator, Washer, Water Heater
Heat Source Oil
Exterior
Garage Spaces 2.0
Fence Privacy, Rear
Water Access N
Accessibility None
Total Parking Spaces 2
Garage N
Building
Story 2
Sewer Public Sewer
Water Public
Architectural Style Traditional
Level or Stories 2
Additional Building Above Grade, Below Grade
New Construction N
Schools
School District Christina
Others
Senior Community No
Tax ID 09-027.20-137
Ownership Fee Simple
SqFt Source Assessor
Special Listing Condition Short Sale
Read Less
Want to know what your home might be worth? Contact us for a FREE valuation!

Our team is ready to help you sell your home for the highest possible price ASAP

Bought with Benjhe Benton • Keller Williams Realty Central-Delaware

GET MORE INFORMATION





