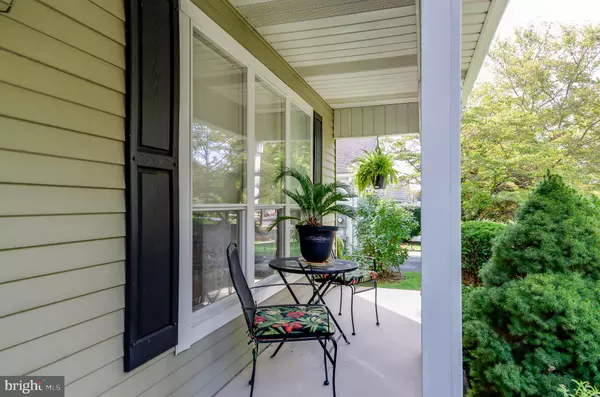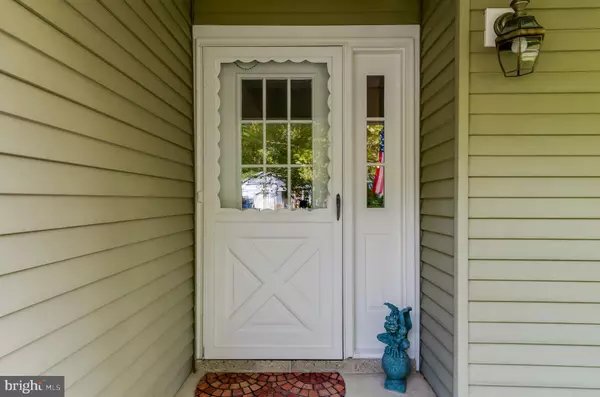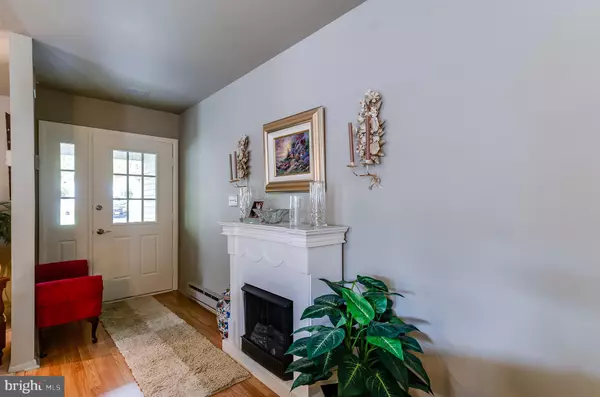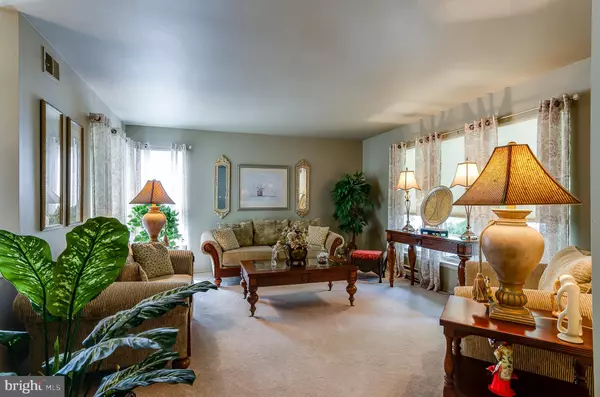$215,000
$230,000
6.5%For more information regarding the value of a property, please contact us for a free consultation.
17 MAIDSTONE PL Southampton, NJ 08088
2 Beds
2 Baths
1,517 SqFt
Key Details
Sold Price $215,000
Property Type Single Family Home
Sub Type Detached
Listing Status Sold
Purchase Type For Sale
Square Footage 1,517 sqft
Price per Sqft $141
Subdivision Leisuretowne
MLS Listing ID NJBL355150
Sold Date 10/30/19
Style Ranch/Rambler
Bedrooms 2
Full Baths 2
HOA Fees $77/mo
HOA Y/N Y
Abv Grd Liv Area 1,517
Originating Board BRIGHT
Year Built 1986
Annual Tax Amount $3,842
Tax Year 2019
Lot Size 6,000 Sqft
Acres 0.14
Lot Dimensions 50.00 x 120.00
Property Description
Back on the Market and the Seller's are motivated!! Westport Model with more than 1500 sq ft of quality and beautiful living! This meticulously maintained home that has attention to detail throughout, is situated on a lovely mid-block lot that backs to trees and tranquility. You can believe what you see because the photos tell the whole story of this gorgeous home. A formal entry way with lovely laminate flooring leads you into a formal living room that is open and spacious. Light not only pours into this perfectly appointed room, but also into the sparkling, bright dining room. A knee-wall separates the two areas. Sliders from the dining room lead to a screened in porch that is fabulous for that morning coffee. The dining room leads then to a meticulous kitchen. Though this kitchen is original to the house, it is stunning in its appearance and speaks volumes as to how this home is maintained. Beautiful hardwood cabinets are plentiful and accompanied by gleaming stainless steel appliances, this kitchen is ready to go for entertaining. A breakfast room gives this kitchen dining flexibility. A side door is convenient for those quick dashes outside. The Family Room in view of the kitchen is an informal, comfortable gathering place. This room, replete with ceiling fan, new windows and slider that leads outside to a beautiful patio surrounded by tasteful landscaping and welcome shade offering that perfect space for afternoon libations. Once you have taken in one half of the home, you'll be absolutely in love with what comes next....double raised-panel doors invite you into a beautiful, Master Bedroom ensuite which is an oasis of luxury. Half of windows newer, plush carpeting, walk-in closet and updated bath compliment the lushness of this space. The striking Main Bath offers a tub/shower, sliding window and updated vanity, mirror, fixtures and lighting. The Second Bedroom, which can double as an office is in one word, fabulous. There is a dedicated laundry room/mud room which leads to the garage. For added value, New HVAC Heat Pump (2019); Electric Baseboard Heaters are still in place for those who desire them (would need to be reconnected); Water Heater is 8 years old; Roof is double layer, additional layer approx. 11 years old. Additional insulation is in the attic for added efficiency. This home offers all that you expect and deserve. Have a look and make it Home! NOTE: Home being sold in "As-Is" Condition.
Location
State NJ
County Burlington
Area Southampton Twp (20333)
Zoning RDPL
Rooms
Other Rooms Living Room, Dining Room, Primary Bedroom, Bedroom 2, Kitchen, Family Room, Breakfast Room, Laundry, Bathroom 1, Primary Bathroom
Main Level Bedrooms 2
Interior
Interior Features Attic, Breakfast Area, Butlers Pantry, Ceiling Fan(s), Crown Moldings, Dining Area, Entry Level Bedroom, Family Room Off Kitchen, Floor Plan - Open, Formal/Separate Dining Room, Kitchen - Country, Kitchen - Eat-In, Kitchen - Island, Primary Bath(s), Sprinkler System, Stall Shower, Tub Shower, Walk-in Closet(s), Window Treatments
Hot Water Electric
Heating Heat Pump(s), Forced Air
Cooling Central A/C, Heat Pump(s), Ceiling Fan(s)
Flooring Carpet, Laminated, Vinyl, Tile/Brick
Equipment Dishwasher, Dryer - Electric, Microwave, Water Heater, Stainless Steel Appliances, Washer, Oven/Range - Electric, Refrigerator
Furnishings No
Window Features Double Hung,Replacement
Appliance Dishwasher, Dryer - Electric, Microwave, Water Heater, Stainless Steel Appliances, Washer, Oven/Range - Electric, Refrigerator
Heat Source Electric
Exterior
Exterior Feature Patio(s), Porch(es), Screened
Parking Features Garage - Front Entry, Inside Access, Garage Door Opener
Garage Spaces 2.0
Amenities Available Billiard Room, Club House, Common Grounds, Exercise Room, Fitness Center, Gated Community, Jog/Walk Path, Lake, Library, Meeting Room, Non-Lake Recreational Area, Party Room, Pool - Outdoor, Putting Green, Recreational Center, Retirement Community, Security, Shuffleboard, Swimming Pool, Tennis Courts, Transportation Service, Water/Lake Privileges
Water Access N
View Trees/Woods
Roof Type Shingle
Street Surface Paved
Accessibility 2+ Access Exits, 36\"+ wide Halls, 32\"+ wide Doors, >84\" Garage Door, Doors - Lever Handle(s), Doors - Swing In, Low Pile Carpeting
Porch Patio(s), Porch(es), Screened
Road Frontage Boro/Township
Attached Garage 1
Total Parking Spaces 2
Garage Y
Building
Story 1
Sewer Public Sewer
Water Public
Architectural Style Ranch/Rambler
Level or Stories 1
Additional Building Above Grade, Below Grade
Structure Type 9'+ Ceilings,Dry Wall
New Construction N
Schools
School District Southampton Township Public Schools
Others
HOA Fee Include Common Area Maintenance,Management,Recreation Facility,Security Gate
Senior Community Yes
Age Restriction 55
Tax ID 33-02702 25-00083
Ownership Fee Simple
SqFt Source Assessor
Security Features 24 hour security,Security Gate,Smoke Detector,Carbon Monoxide Detector(s)
Acceptable Financing Cash, FHA, Conventional, VA
Listing Terms Cash, FHA, Conventional, VA
Financing Cash,FHA,Conventional,VA
Special Listing Condition Standard
Read Less
Want to know what your home might be worth? Contact us for a FREE valuation!

Our team is ready to help you sell your home for the highest possible price ASAP

Bought with Non Member • Non Subscribing Office
GET MORE INFORMATION





