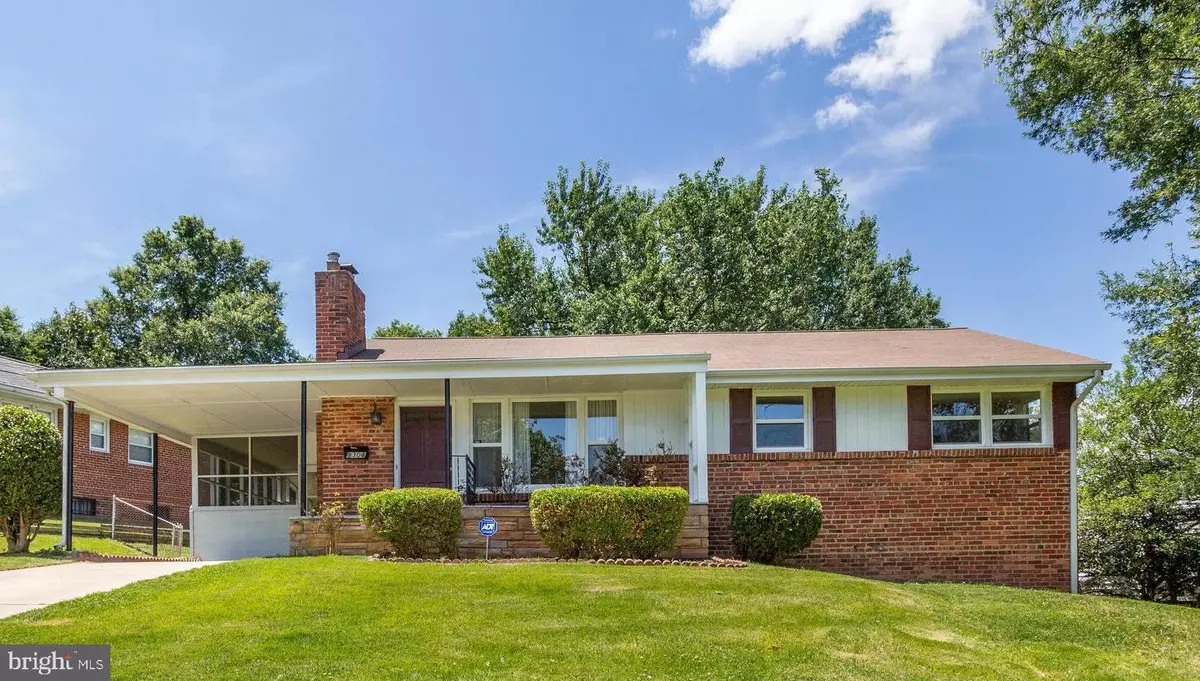$333,000
$339,000
1.8%For more information regarding the value of a property, please contact us for a free consultation.
8308 LONGFELLOW ST New Carrollton, MD 20784
4 Beds
4 Baths
1,765 SqFt
Key Details
Sold Price $333,000
Property Type Single Family Home
Sub Type Detached
Listing Status Sold
Purchase Type For Sale
Square Footage 1,765 sqft
Price per Sqft $188
Subdivision Carrollton
MLS Listing ID MDPG544466
Sold Date 10/30/19
Style Ranch/Rambler
Bedrooms 4
Full Baths 2
Half Baths 2
HOA Y/N N
Abv Grd Liv Area 1,065
Originating Board BRIGHT
Year Built 1956
Annual Tax Amount $4,662
Tax Year 2019
Lot Size 10,102 Sqft
Acres 0.23
Property Description
Absolutely Lovely! Brick rambler beautifully situated on a hillside on a corner lot just steps to shops & restaurants and super easy access to major commuter routes. Totally ready to move right in! Updated kitchen with granite counters, SS appliances, gas stove & wood cabinets. Dining area open to kitchen and living room. 3 bedrooms on the main level with a full hall bath. Owners room has on-suite 1/2 bath and a large walk-in closet. Finished lower level with a guest suite with on-suite full bath, huge family room, 1/2 bath too, utility room and a laundry room. Great storage space! My favorite part is the HUGE screened porch off the kitchen. You will love having this gracious & safe space in our climate! Fabulous corner lot with a nice shed out back. Long driveway and a carport too. A truly lovely home! BACK ON THE MARKET WITH A NEW PRICE - PREVIOUS BUYERS COULDN'T SELL THEIR HOME - THEIR LOSS IS YOUR GAIN! DON'T MISS THIS BEAUTY!
Location
State MD
County Prince Georges
Zoning R55
Rooms
Other Rooms Living Room, Dining Room, Bedroom 2, Bedroom 3, Bedroom 4, Kitchen, Family Room, Bedroom 1, Laundry, Bathroom 2, Half Bath
Basement Windows, Fully Finished
Main Level Bedrooms 3
Interior
Interior Features Attic/House Fan
Hot Water Natural Gas
Heating Forced Air
Cooling Central A/C
Flooring Hardwood, Carpet, Laminated
Fireplaces Number 1
Fireplaces Type Brick, Mantel(s)
Equipment Refrigerator, Oven/Range - Gas, Exhaust Fan, Disposal, Dishwasher
Furnishings No
Fireplace Y
Window Features Double Pane
Appliance Refrigerator, Oven/Range - Gas, Exhaust Fan, Disposal, Dishwasher
Heat Source Natural Gas
Laundry Lower Floor
Exterior
Garage Spaces 1.0
Water Access N
View Garden/Lawn, Street, Trees/Woods
Roof Type Asphalt
Street Surface Black Top
Accessibility None
Road Frontage City/County
Total Parking Spaces 1
Garage N
Building
Story 2
Foundation Block
Sewer Public Sewer
Water Public
Architectural Style Ranch/Rambler
Level or Stories 2
Additional Building Above Grade, Below Grade
Structure Type Dry Wall
New Construction N
Schools
Elementary Schools Carrollton
Middle Schools Charles Carroll
High Schools Parkdale
School District Prince George'S County Public Schools
Others
Pets Allowed Y
Senior Community No
Tax ID 17202179935
Ownership Fee Simple
SqFt Source Estimated
Security Features Smoke Detector
Acceptable Financing Conventional, FHA, Cash, VA
Horse Property N
Listing Terms Conventional, FHA, Cash, VA
Financing Conventional,FHA,Cash,VA
Special Listing Condition Standard
Pets Allowed No Pet Restrictions
Read Less
Want to know what your home might be worth? Contact us for a FREE valuation!

Our team is ready to help you sell your home for the highest possible price ASAP

Bought with Shirley A Conners • Fairfax Realty of Tysons
GET MORE INFORMATION





