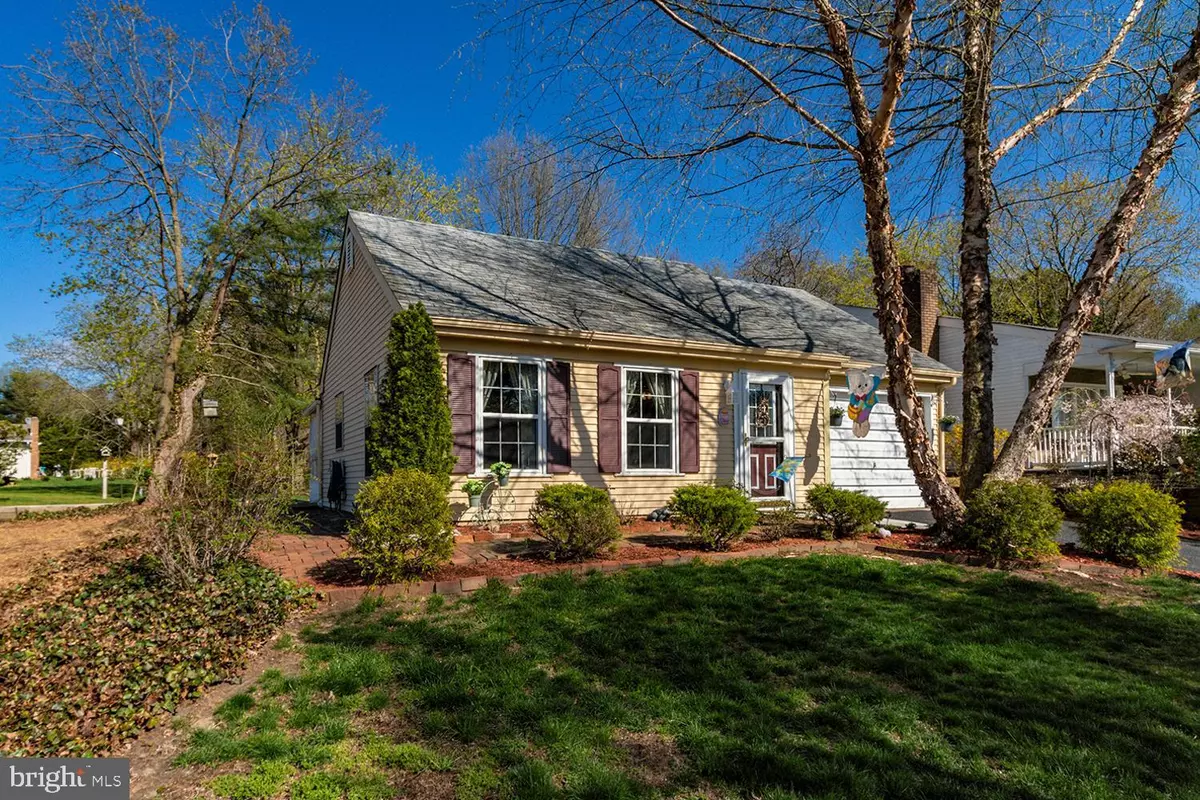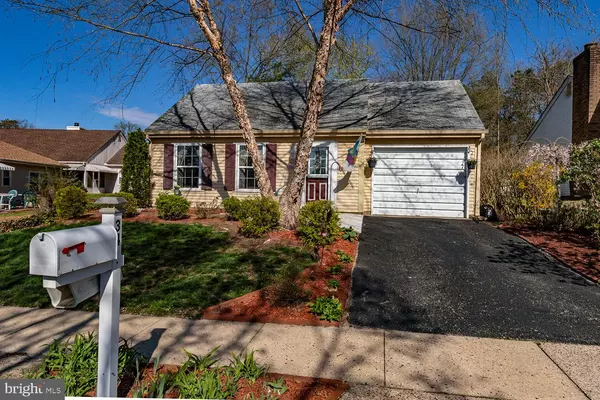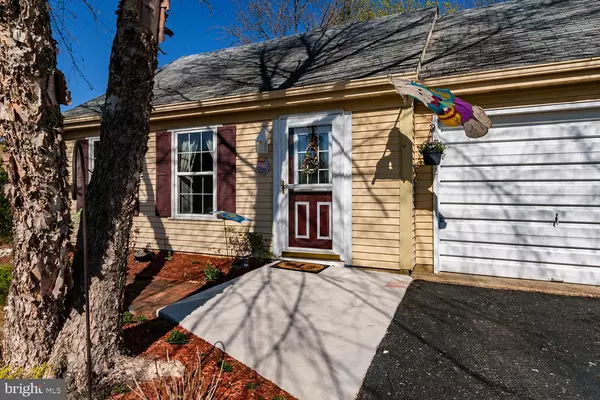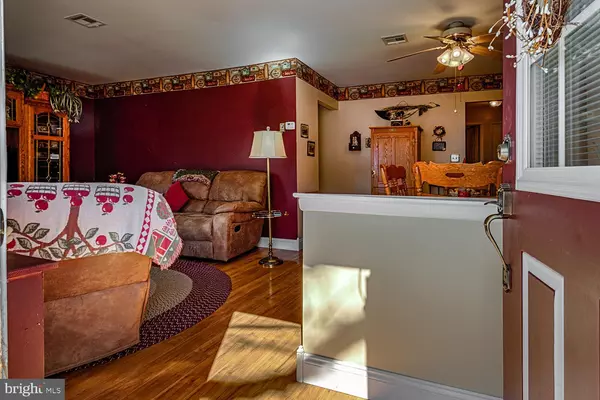$125,000
$134,900
7.3%For more information regarding the value of a property, please contact us for a free consultation.
34 STERLING PLACE Southampton, NJ 08088
2 Beds
1 Bath
921 SqFt
Key Details
Sold Price $125,000
Property Type Single Family Home
Sub Type Detached
Listing Status Sold
Purchase Type For Sale
Square Footage 921 sqft
Price per Sqft $135
Subdivision Leisuretowne
MLS Listing ID NJBL342184
Sold Date 10/25/19
Style Ranch/Rambler
Bedrooms 2
Full Baths 1
HOA Fees $77/mo
HOA Y/N Y
Abv Grd Liv Area 921
Originating Board BRIGHT
Year Built 1976
Annual Tax Amount $2,367
Tax Year 2019
Lot Size 5,390 Sqft
Acres 0.12
Lot Dimensions 49.00 x 110.00
Property Description
Great Hillside Location with a Very Private Backyard Backing to Woods. Move In Rancher, set in the Quiet Scenic 55+ Community of Leisuretowne. Freshly Painted, Well Kept, Clean & Move In Ready. Enter the Home to Gracious Living Room which Opens to Lovely Dining Room Area with Access to 1 Car Garage. Updated Kitchen leads to Screened Porch Offering Beautiful Views of the Private Back Yard. New Front Door with Storm Door. Six Panel Doors with New Trim Thruout. Recently Power Washed
Location
State NJ
County Burlington
Area Southampton Twp (20333)
Zoning RD
Direction West
Rooms
Other Rooms Living Room, Dining Room, Primary Bedroom, Kitchen, Bathroom 1, Screened Porch, Additional Bedroom
Main Level Bedrooms 2
Interior
Interior Features Breakfast Area, Carpet, Combination Dining/Living, Kitchen - Eat-In
Hot Water Electric
Heating Baseboard - Electric
Cooling Central A/C
Flooring Carpet, Laminated
Equipment Built-In Range, Dryer - Electric, Oven/Range - Electric, Refrigerator, Washer, Water Heater
Fireplace N
Appliance Built-In Range, Dryer - Electric, Oven/Range - Electric, Refrigerator, Washer, Water Heater
Heat Source Electric
Exterior
Exterior Feature Porch(es), Screened
Parking Features Built In, Inside Access
Garage Spaces 2.0
Water Access N
View Street, Trees/Woods
Roof Type Asbestos Shingle,Pitched
Street Surface Black Top
Accessibility No Stairs
Porch Porch(es), Screened
Attached Garage 1
Total Parking Spaces 2
Garage Y
Building
Lot Description Backs to Trees, Front Yard, Landscaping, Partly Wooded, Private, Rear Yard, Road Frontage, SideYard(s)
Story 1
Sewer Public Sewer
Water Public
Architectural Style Ranch/Rambler
Level or Stories 1
Additional Building Above Grade, Below Grade
New Construction N
Schools
School District Lenape Regional High
Others
Senior Community Yes
Age Restriction 55
Tax ID 33-02702 23-00020
Ownership Fee Simple
SqFt Source Assessor
Special Listing Condition Standard
Read Less
Want to know what your home might be worth? Contact us for a FREE valuation!

Our team is ready to help you sell your home for the highest possible price ASAP

Bought with Linda K Ralls • Weichert Realtors-Medford
GET MORE INFORMATION





