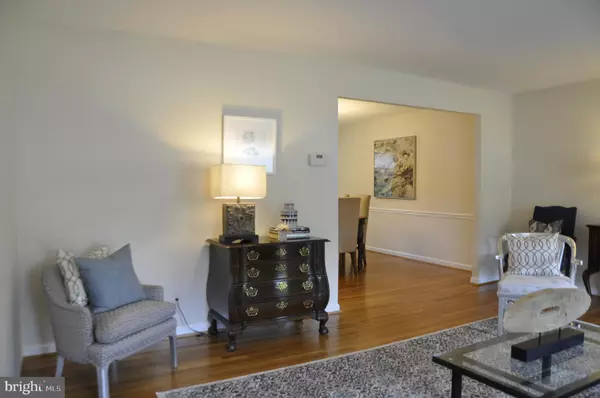$500,000
$500,000
For more information regarding the value of a property, please contact us for a free consultation.
5220 TRAILWAY DR Rockville, MD 20853
5 Beds
3 Baths
2,364 SqFt
Key Details
Sold Price $500,000
Property Type Single Family Home
Sub Type Detached
Listing Status Sold
Purchase Type For Sale
Square Footage 2,364 sqft
Price per Sqft $211
Subdivision Manor Lake
MLS Listing ID MDMC671892
Sold Date 10/30/19
Style Split Level
Bedrooms 5
Full Baths 2
Half Baths 1
HOA Y/N N
Abv Grd Liv Area 2,364
Originating Board BRIGHT
Year Built 1970
Annual Tax Amount $5,688
Tax Year 2019
Lot Size 0.297 Acres
Acres 0.3
Property Description
OPEN BY APPOINTMENT-GREAT NEW PRIC! What an opportunity to own this lovely home. Amazing overall value for a well designed home on third of an acre lot and in this sought after, well located community near METRO. Imagine yourself in this lovely 2,364 sq ft split colonial home situated on a gently sloped third of an acre lot. This light and bright home features 4/5 bedrooms 2 1/2 baths, spacious rooms and neutral decor. LIving and dining rooms offer beautiful hardwood floors, spacious eat-in kitchen boasts Corian counter tops, huge family room with brick fireplace and sliding glass door exiting to patio. Additional main level Den/Office or 5the bedroom and powder room.Manor Lake community borders Rock Creek Park and Lake Frank. There is easy commuter access (including Ride On Bus) to 3 separate METRO STOPS, ICC, plus, Rockville Town Center and Pike and Rose.Community shopping center with more shopping, restaurants. Trailway Dr. ends at entrance to Rock Creek park hiking and biking paths and gorgeous Lake Frank. You will love this special community which also offers access to Flower Valley Bath and Racquet Club (membership optional), Flower Valley Elementary and nearby private schools.
Location
State MD
County Montgomery
Zoning R90
Rooms
Other Rooms Living Room, Dining Room, Primary Bedroom, Bedroom 5, Kitchen, Family Room, Half Bath
Basement Other, Connecting Stairway
Main Level Bedrooms 1
Interior
Interior Features Ceiling Fan(s), Floor Plan - Traditional, Kitchen - Eat-In, Kitchen - Table Space, Primary Bath(s), Recessed Lighting, Window Treatments, Wood Floors
Hot Water Natural Gas
Heating Central, Forced Air
Cooling Central A/C, Ceiling Fan(s)
Flooring Carpet, Hardwood, Other
Fireplaces Number 1
Fireplaces Type Mantel(s), Wood
Equipment Dishwasher, Disposal, Dryer, Oven/Range - Gas, Refrigerator, Stove, Washer, Water Heater
Fireplace Y
Window Features Insulated,Replacement
Appliance Dishwasher, Disposal, Dryer, Oven/Range - Gas, Refrigerator, Stove, Washer, Water Heater
Heat Source Natural Gas
Laundry Lower Floor
Exterior
Parking Features Garage Door Opener, Garage - Front Entry
Garage Spaces 1.0
Utilities Available Cable TV Available, Fiber Optics Available
Water Access N
Roof Type Composite
Accessibility Level Entry - Main
Attached Garage 1
Total Parking Spaces 1
Garage Y
Building
Lot Description Front Yard, Rear Yard
Story 3+
Foundation Slab
Sewer Public Sewer
Water Public
Architectural Style Split Level
Level or Stories 3+
Additional Building Above Grade, Below Grade
Structure Type Dry Wall
New Construction N
Schools
Elementary Schools Flower Valley
Middle Schools Earle B. Wood
High Schools Rockville
School District Montgomery County Public Schools
Others
Senior Community No
Tax ID 160800751947
Ownership Fee Simple
SqFt Source Assessor
Acceptable Financing Cash, Conventional, Negotiable
Listing Terms Cash, Conventional, Negotiable
Financing Cash,Conventional,Negotiable
Special Listing Condition Standard
Read Less
Want to know what your home might be worth? Contact us for a FREE valuation!

Our team is ready to help you sell your home for the highest possible price ASAP

Bought with Lianzualli Adolphe • Realty Advantage

GET MORE INFORMATION





