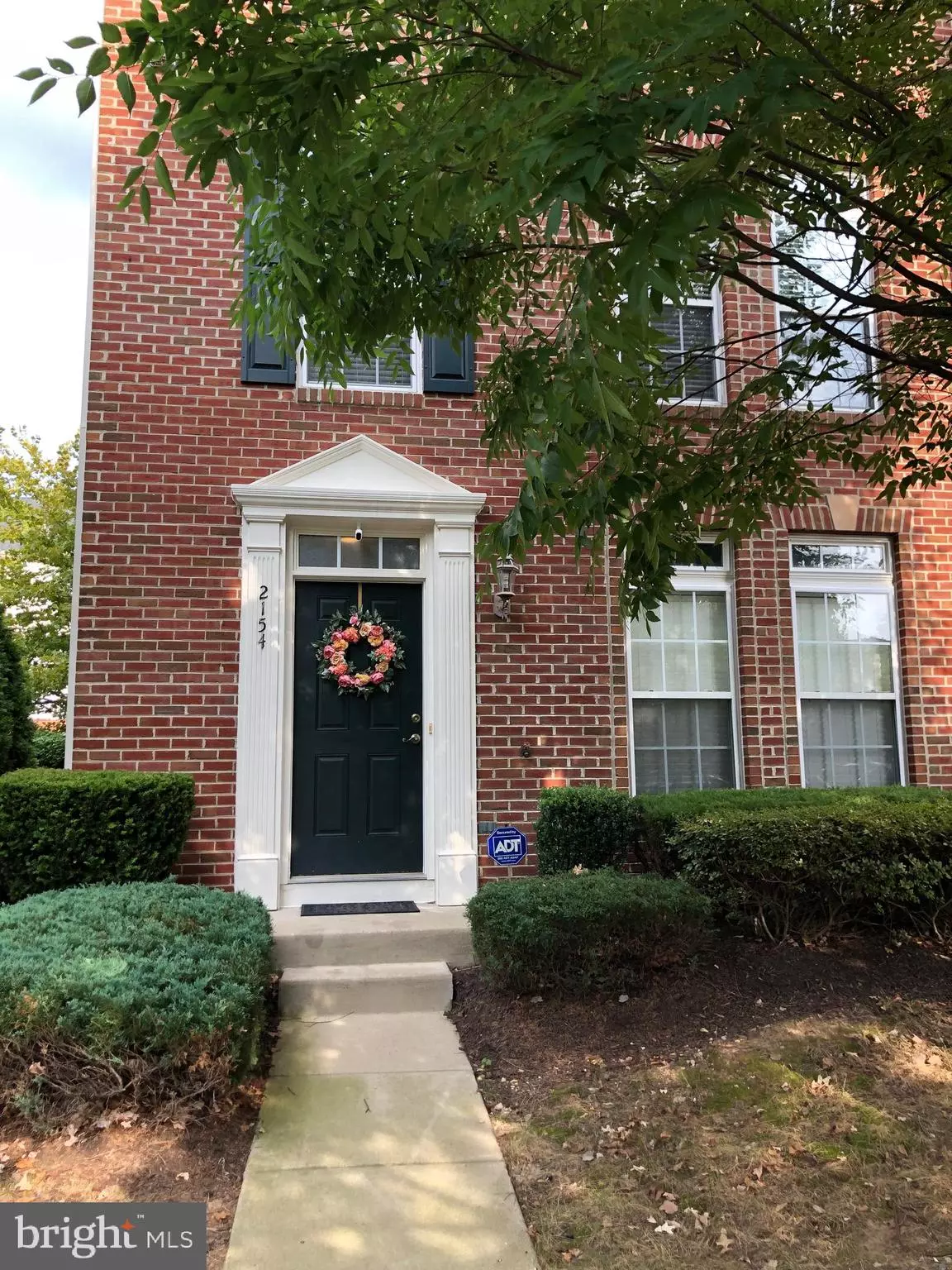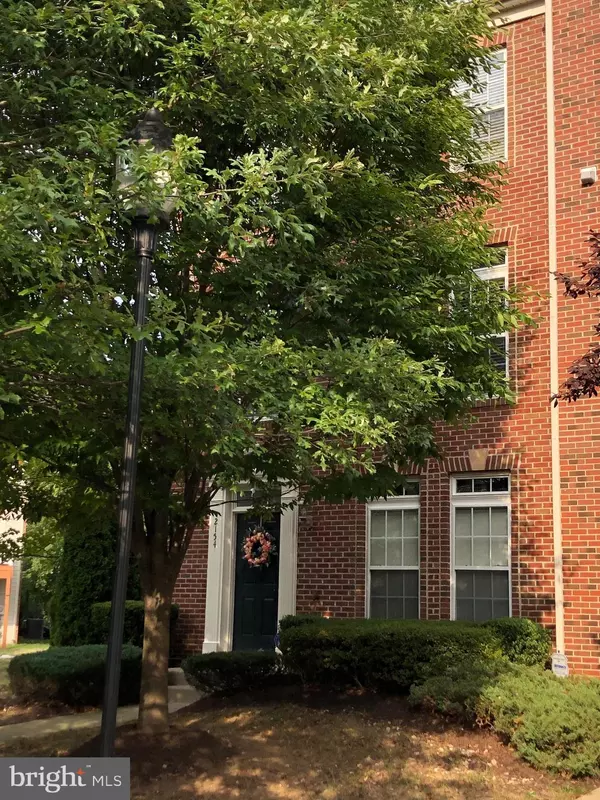$390,000
$395,900
1.5%For more information regarding the value of a property, please contact us for a free consultation.
2154 ABBOTTSBURY WAY #43 Woodbridge, VA 22191
3 Beds
3 Baths
1,932 SqFt
Key Details
Sold Price $390,000
Property Type Condo
Sub Type Condo/Co-op
Listing Status Sold
Purchase Type For Sale
Square Footage 1,932 sqft
Price per Sqft $201
Subdivision Potomac Club
MLS Listing ID VAPW477582
Sold Date 10/29/19
Style Colonial
Bedrooms 3
Full Baths 2
Half Baths 1
Condo Fees $187/mo
HOA Fees $139/mo
HOA Y/N Y
Abv Grd Liv Area 1,554
Originating Board BRIGHT
Year Built 2007
Annual Tax Amount $4,090
Tax Year 2019
Property Description
Open Saturday 1PM till 4PM Open Sunday 1PM till 4PM Stunning End Unit brick front townhome with brand-new HVAC unit and gas fireplace granite countertops, beautiful stainless steel appliances, upgraded cabinets, hardwood floors, oversized deck, neutral decor, high ceilings, walk in closet in master bedroom, dual vanities with soaking tub and separate shower. Located in the sought after Potomac Club community which features the state of the art community center and fitness center adjacent to Wegmans and the Stonebridge Shopping Center, Sentra, Rippon Landing VRE, commuter lots and I95 and so much more.
Location
State VA
County Prince William
Zoning R16
Rooms
Basement Full
Interior
Cooling Central A/C
Fireplaces Number 1
Equipment Built-In Microwave, Dishwasher, Disposal, Dryer, Exhaust Fan, Extra Refrigerator/Freezer, Icemaker, Microwave, Oven/Range - Gas, Range Hood, Refrigerator, Stainless Steel Appliances, Washer
Appliance Built-In Microwave, Dishwasher, Disposal, Dryer, Exhaust Fan, Extra Refrigerator/Freezer, Icemaker, Microwave, Oven/Range - Gas, Range Hood, Refrigerator, Stainless Steel Appliances, Washer
Heat Source Natural Gas
Exterior
Parking Features Garage - Rear Entry
Garage Spaces 2.0
Utilities Available Natural Gas Available
Amenities Available Tot Lots/Playground, Security, Recreational Center, Pool - Indoor, Gated Community, Fitness Center, Exercise Room
Water Access N
Accessibility None
Attached Garage 2
Total Parking Spaces 2
Garage Y
Building
Story 3+
Sewer Public Sewer
Water Public
Architectural Style Colonial
Level or Stories 3+
Additional Building Above Grade, Below Grade
New Construction N
Schools
Elementary Schools Leesylvania
Middle Schools Rippon
High Schools Freedom
School District Prince William County Public Schools
Others
HOA Fee Include Lawn Maintenance,Recreation Facility,Management,Security Gate,Snow Removal,Trash
Senior Community No
Tax ID 8391-13-4125.01
Ownership Condominium
Special Listing Condition Standard
Read Less
Want to know what your home might be worth? Contact us for a FREE valuation!

Our team is ready to help you sell your home for the highest possible price ASAP

Bought with Coretta McKinney • More Options Realty
GET MORE INFORMATION





