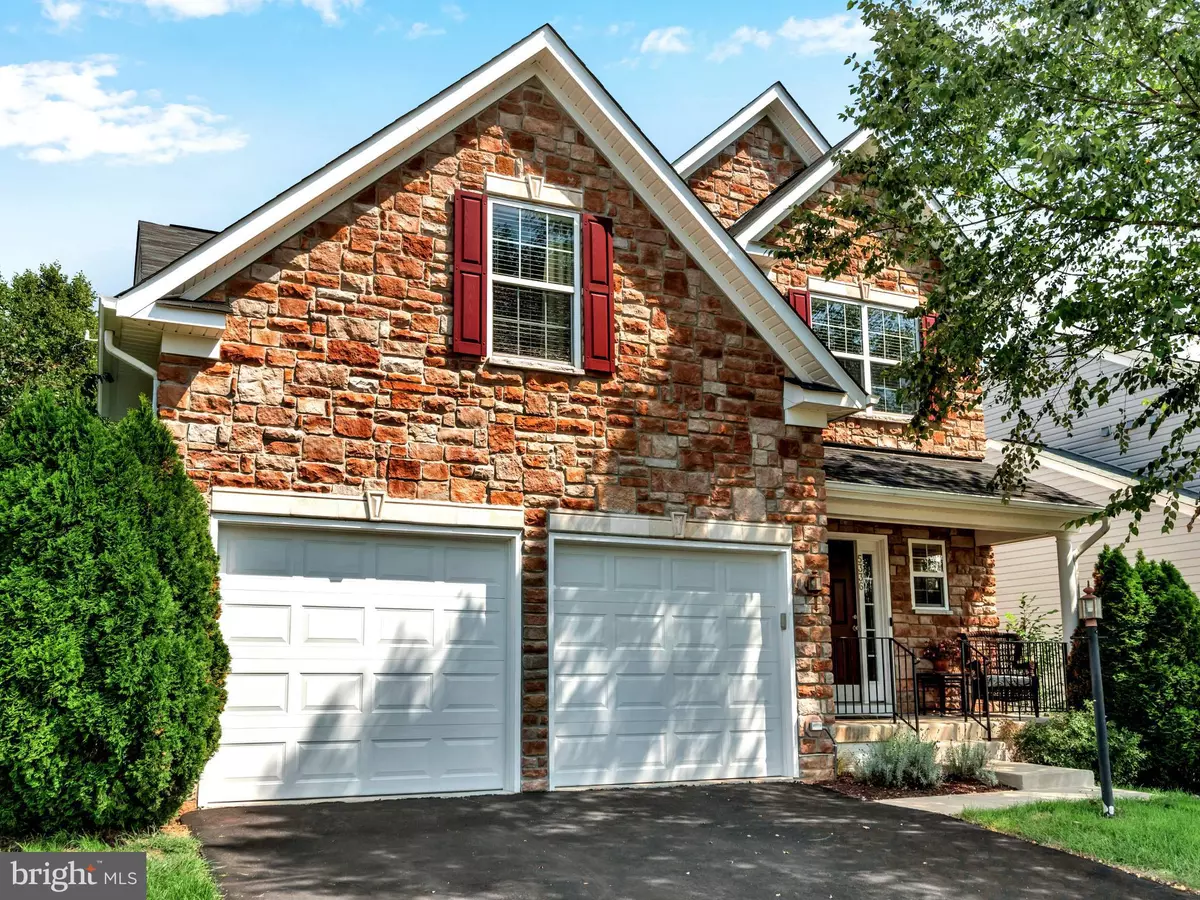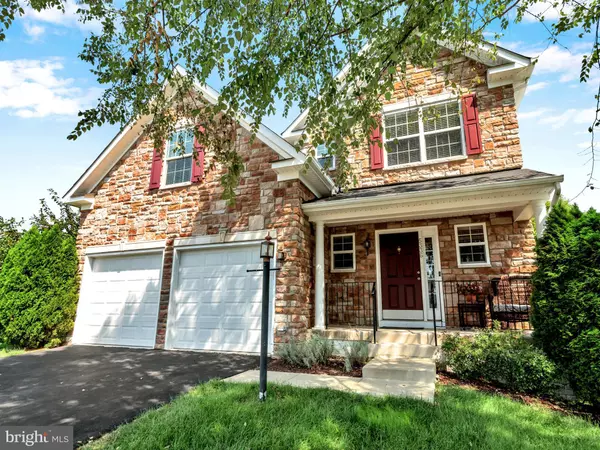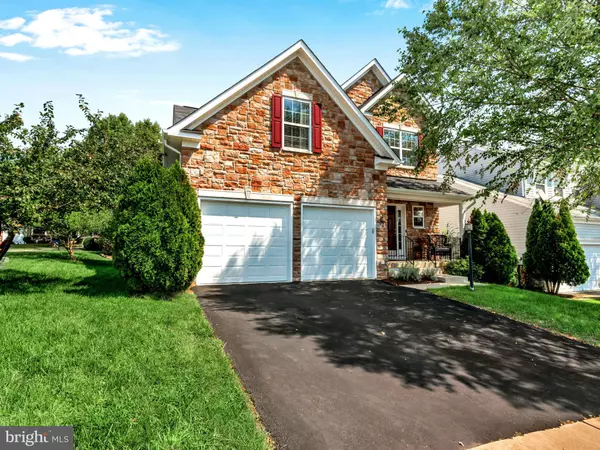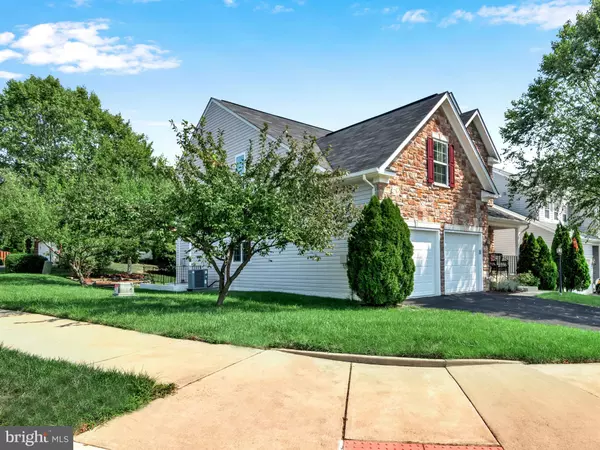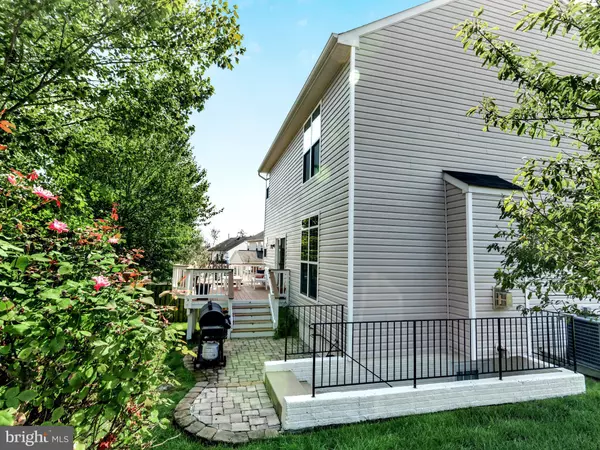$525,000
$525,000
For more information regarding the value of a property, please contact us for a free consultation.
5336 DAYBREAK LN Woodbridge, VA 22193
4 Beds
4 Baths
3,668 SqFt
Key Details
Sold Price $525,000
Property Type Single Family Home
Sub Type Detached
Listing Status Sold
Purchase Type For Sale
Square Footage 3,668 sqft
Price per Sqft $143
Subdivision Lake Terrapin
MLS Listing ID VAPW478730
Sold Date 10/23/19
Style Colonial
Bedrooms 4
Full Baths 3
Half Baths 1
HOA Fees $41/qua
HOA Y/N Y
Abv Grd Liv Area 2,696
Originating Board BRIGHT
Year Built 2009
Annual Tax Amount $5,779
Tax Year 2019
Lot Size 6,268 Sqft
Acres 0.14
Property Description
TASTEFULLY-APPOINTED KHovavian Landon Model Colonial w/3 Finished Levels is Lovingly Maintained by Original Owners * CORNER Lot with 2-Car Garage in Amenity-Filled TERRAPIN LAKE * EXCELLENT Location Next to 234, PW Forest Park, Shopping, Schools and Commuter Options * Open Floor Plan w/HARDWOODS in Foyer, Dining, Kitchen and Breakfast Room * SUN-DRENCHED Formal Dining and Living Room w/Crown Molding and STATELY Columns * Gorgeous GOURMET Kitchen w/Granite Counters and Tile Backsplash, Stainless GE Appliances including DBL Wall Oven, Range Top and Built-in Microwave * Family Room w/Gas FP * 4 Beds Plus Laundry Room on Upper LVL * Master Suite w/2 Walk-In Closets, Bath w/DBL Vanity, Soaking Tub & Shower * Fully Finished WALK-UP Lower Level w/Closets, Full Bath and Extra Storage Room * LOVELY Deck and Paver Patio * Walking Paths, Lake Access, Community Pool and more!
Location
State VA
County Prince William
Zoning R6
Direction West
Rooms
Other Rooms Living Room, Dining Room, Primary Bedroom, Bedroom 2, Bedroom 3, Bedroom 4, Kitchen, Game Room, Family Room, Foyer, Breakfast Room, Great Room, Laundry, Storage Room, Bathroom 1, Bathroom 2, Bathroom 3, Primary Bathroom
Basement Connecting Stairway, Fully Finished, Heated, Partial, Walkout Stairs
Interior
Interior Features Attic, Carpet, Ceiling Fan(s), Crown Moldings, Family Room Off Kitchen, Floor Plan - Open, Kitchen - Gourmet, Kitchen - Table Space, Primary Bath(s), Pantry, Recessed Lighting, Soaking Tub, Stall Shower, Tub Shower, Walk-in Closet(s), Wood Floors
Hot Water Electric
Heating Forced Air
Cooling Central A/C
Flooring Carpet, Hardwood, Vinyl
Fireplaces Number 1
Equipment Built-In Microwave, Cooktop, Dishwasher, Disposal, Dryer, Dryer - Front Loading, Icemaker, Oven - Double, Oven - Self Cleaning, Oven - Wall, Oven/Range - Electric, Refrigerator, Stainless Steel Appliances, Washer
Furnishings No
Window Features Transom
Appliance Built-In Microwave, Cooktop, Dishwasher, Disposal, Dryer, Dryer - Front Loading, Icemaker, Oven - Double, Oven - Self Cleaning, Oven - Wall, Oven/Range - Electric, Refrigerator, Stainless Steel Appliances, Washer
Heat Source Natural Gas
Laundry Upper Floor
Exterior
Exterior Feature Deck(s), Patio(s), Porch(es)
Parking Features Garage - Front Entry, Inside Access
Garage Spaces 4.0
Utilities Available Under Ground, Cable TV, Phone Connected
Amenities Available Basketball Courts, Club House, Common Grounds, Jog/Walk Path, Lake, Picnic Area, Pool - Outdoor, Tennis Courts, Tot Lots/Playground, Water/Lake Privileges
Water Access Y
Roof Type Asphalt
Accessibility None
Porch Deck(s), Patio(s), Porch(es)
Attached Garage 2
Total Parking Spaces 4
Garage Y
Building
Lot Description Corner, Landscaping, SideYard(s)
Story 3+
Sewer Public Sewer
Water Public
Architectural Style Colonial
Level or Stories 3+
Additional Building Above Grade, Below Grade
New Construction N
Schools
Elementary Schools Ashland
Middle Schools Saunders
High Schools Forest Park
School District Prince William County Public Schools
Others
HOA Fee Include Common Area Maintenance,Snow Removal,Trash
Senior Community No
Tax ID 8091-61-1978
Ownership Fee Simple
SqFt Source Assessor
Horse Property N
Special Listing Condition Standard
Read Less
Want to know what your home might be worth? Contact us for a FREE valuation!

Our team is ready to help you sell your home for the highest possible price ASAP

Bought with Bradley W Gibson • Keller Williams Realty
GET MORE INFORMATION

