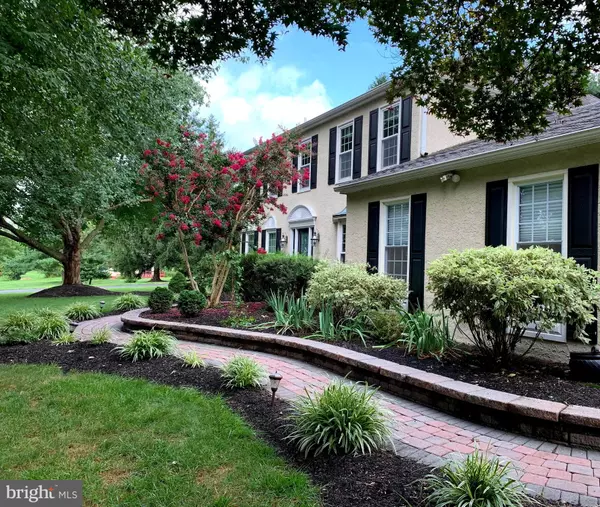$583,000
$589,000
1.0%For more information regarding the value of a property, please contact us for a free consultation.
1373 HELLER DR Yardley, PA 19067
4 Beds
3 Baths
2,948 SqFt
Key Details
Sold Price $583,000
Property Type Single Family Home
Sub Type Detached
Listing Status Sold
Purchase Type For Sale
Square Footage 2,948 sqft
Price per Sqft $197
Subdivision Makefield Chase
MLS Listing ID PABU477148
Sold Date 10/29/19
Style Colonial
Bedrooms 4
Full Baths 2
Half Baths 1
HOA Y/N N
Abv Grd Liv Area 2,948
Originating Board BRIGHT
Year Built 1983
Annual Tax Amount $12,113
Tax Year 2019
Lot Size 1.290 Acres
Acres 1.29
Lot Dimensions 25.00 x 535.00
Property Description
Exceptionally upgraded and exceedingly convenient, located in highly sought after Makefield Chase; this ideally positioned home is within minutes to Yardley Borough and it's array of magnificent restaurants, picturesque Lake Afton and a walk along the canal. Upgraded and remodeled at every turn! The moment you walk through the front door, gleaming hardwood floors accompany you through the foyer in to the stately and bright living and dining rooms and continue throughout the home. The fully renovated gourmet kitchen is a Chef's delight providing an abundance of cabinetry, granite countertops, tile back-splash, stainless steel appliances and breakfast room with brick fireplace and access to the rear yard. Offering ease of entertaining; the great room boasts a brick wood burning fireplace, French doors to the rear patio and a dry bar. On the second level; the Master suite is impressive with multiple large closets and an awe-inspiring fully renovated master bath with spa shower and sauna. Three additional generously sized bedrooms and remodeled hall bath complete the upstairs. The finished basement offers additional living space with a media room, study and storage area. Other outstanding upgrades include: new a/c and heat pump (2015), new garage doors (2016), new patio doors (2013), newer windows, new chimney liner (2016), remodeled gourmet kitchen, remodeled master (2017)and hall baths (2016), built-ins and dry bar, wainscoting (2013), refinished hardwood floors (2017) and so much more. Professional landscaping and a large patio accentuate this beautiful home convenient to Philadelphia, Princeton and NYC. All good margins on the stucco pre-inspect!
Location
State PA
County Bucks
Area Lower Makefield Twp (10120)
Zoning R1
Rooms
Other Rooms Living Room, Dining Room, Primary Bedroom, Bedroom 2, Bedroom 3, Bedroom 4, Kitchen, Breakfast Room, Study, Exercise Room, Great Room, Laundry, Storage Room, Media Room, Bathroom 2, Half Bath
Basement Full
Interior
Interior Features Attic, Breakfast Area, Built-Ins, Ceiling Fan(s), Formal/Separate Dining Room, Kitchen - Eat-In, Kitchen - Gourmet, Primary Bath(s), Pantry, Sauna, Skylight(s), Stall Shower, Upgraded Countertops, Wainscotting, Wet/Dry Bar, Wine Storage, Wood Floors
Heating Heat Pump - Oil BackUp
Cooling Central A/C
Flooring Hardwood, Ceramic Tile
Fireplaces Number 2
Fireplaces Type Wood, Brick
Equipment Built-In Range, Dishwasher, Oven - Self Cleaning, Stainless Steel Appliances
Fireplace Y
Window Features Bay/Bow
Appliance Built-In Range, Dishwasher, Oven - Self Cleaning, Stainless Steel Appliances
Heat Source Electric
Laundry Main Floor
Exterior
Exterior Feature Patio(s)
Parking Features Garage - Side Entry, Inside Access
Garage Spaces 2.0
Water Access N
Roof Type Shingle
Accessibility 2+ Access Exits, Level Entry - Main
Porch Patio(s)
Attached Garage 2
Total Parking Spaces 2
Garage Y
Building
Story 3+
Sewer Public Sewer
Water Public
Architectural Style Colonial
Level or Stories 3+
Additional Building Above Grade, Below Grade
New Construction N
Schools
Elementary Schools Quarry Hill
Middle Schools Pennwood
High Schools Pennsbury
School District Pennsbury
Others
Senior Community No
Tax ID 20-064-071
Ownership Fee Simple
SqFt Source Assessor
Special Listing Condition Standard
Read Less
Want to know what your home might be worth? Contact us for a FREE valuation!

Our team is ready to help you sell your home for the highest possible price ASAP

Bought with Carol M Smith • BHHS Fox & Roach -Yardley/Newtown
GET MORE INFORMATION





