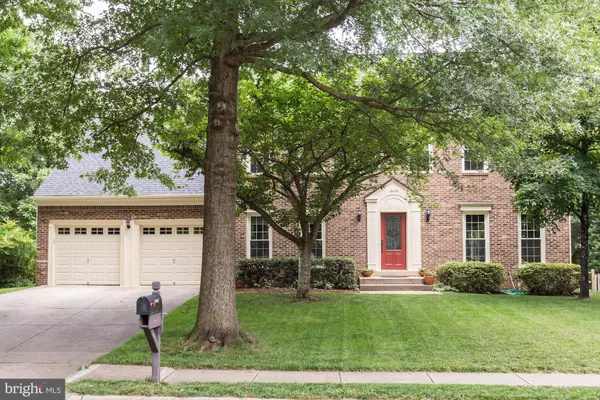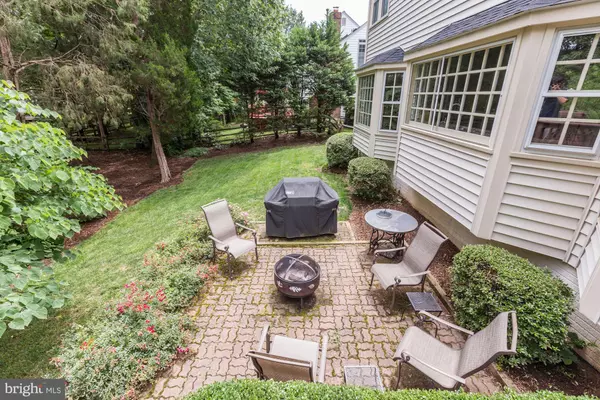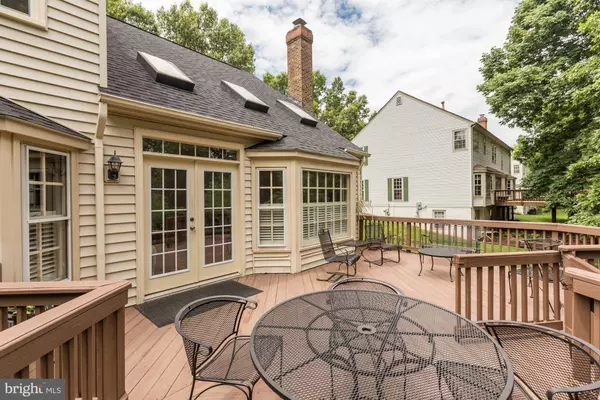$664,900
$664,900
For more information regarding the value of a property, please contact us for a free consultation.
15476 EAGLE TAVERN LN Centreville, VA 20120
4 Beds
4 Baths
3,508 SqFt
Key Details
Sold Price $664,900
Property Type Single Family Home
Sub Type Detached
Listing Status Sold
Purchase Type For Sale
Square Footage 3,508 sqft
Price per Sqft $189
Subdivision Virginia Run
MLS Listing ID VAFX1085028
Sold Date 10/25/19
Style Colonial
Bedrooms 4
Full Baths 3
Half Baths 1
HOA Fees $70/mo
HOA Y/N Y
Abv Grd Liv Area 2,708
Originating Board BRIGHT
Year Built 1989
Annual Tax Amount $7,002
Tax Year 2019
Lot Size 0.323 Acres
Acres 0.32
Property Description
Well maintained 4 BR/3.5 bath on quiet side street in Virginia Run community with approximately 3500 finished square feet. New HVAC with humidifier 2019, windows 2018, roof (attic fan) 2017, upper level HVAC 2013, HWH 2013. Large light filled breakfast area and kitchen with granite countertops, double oven, walk-in pantry and gorgeous bay windows; open to family room with cathedral ceiling, skylights, brick fireplace and French doors to deck. Living/dining rooms and library/office on main. Upper level master suite with walk-in closet, double vanity, soaking tub, separate shower and sitting room (could be finished for 5th BR). Main and upper levels professionally painted 2019. Lower level walk out, spacious finished recreation room, full bath, workshop and storage area. Treed lot with fenced back yard.
Location
State VA
County Fairfax
Zoning 030
Direction West
Rooms
Other Rooms Living Room, Dining Room, Bedroom 4, Kitchen, Game Room, Family Room, Library, Foyer, Breakfast Room, Laundry, Maid/Guest Quarters, Storage Room, Workshop, Bathroom 2, Bathroom 3, Primary Bathroom
Basement Full, Improved, Interior Access, Outside Entrance, Partially Finished, Space For Rooms, Walkout Stairs, Workshop
Interior
Heating Forced Air, Heat Pump(s)
Cooling Central A/C, Multi Units, Zoned, Heat Pump(s)
Fireplaces Number 1
Fireplaces Type Brick
Fireplace Y
Heat Source Natural Gas
Laundry Main Floor, Washer In Unit, Dryer In Unit
Exterior
Parking Features Garage Door Opener, Inside Access
Garage Spaces 4.0
Water Access N
View Trees/Woods
Roof Type Asphalt
Accessibility None
Attached Garage 2
Total Parking Spaces 4
Garage Y
Building
Story 3+
Sewer Public Sewer
Water Public
Architectural Style Colonial
Level or Stories 3+
Additional Building Above Grade, Below Grade
Structure Type Dry Wall
New Construction N
Schools
Elementary Schools Virginia Run
Middle Schools Stone
High Schools Westfield
School District Fairfax County Public Schools
Others
Pets Allowed N
Senior Community No
Tax ID 0533 04030035
Ownership Fee Simple
SqFt Source Estimated
Acceptable Financing Conventional, FHA, Exchange, Cash, VA
Horse Property N
Listing Terms Conventional, FHA, Exchange, Cash, VA
Financing Conventional,FHA,Exchange,Cash,VA
Special Listing Condition Standard
Read Less
Want to know what your home might be worth? Contact us for a FREE valuation!

Our team is ready to help you sell your home for the highest possible price ASAP

Bought with Charlet H Shriner • RE/MAX Premier
GET MORE INFORMATION





