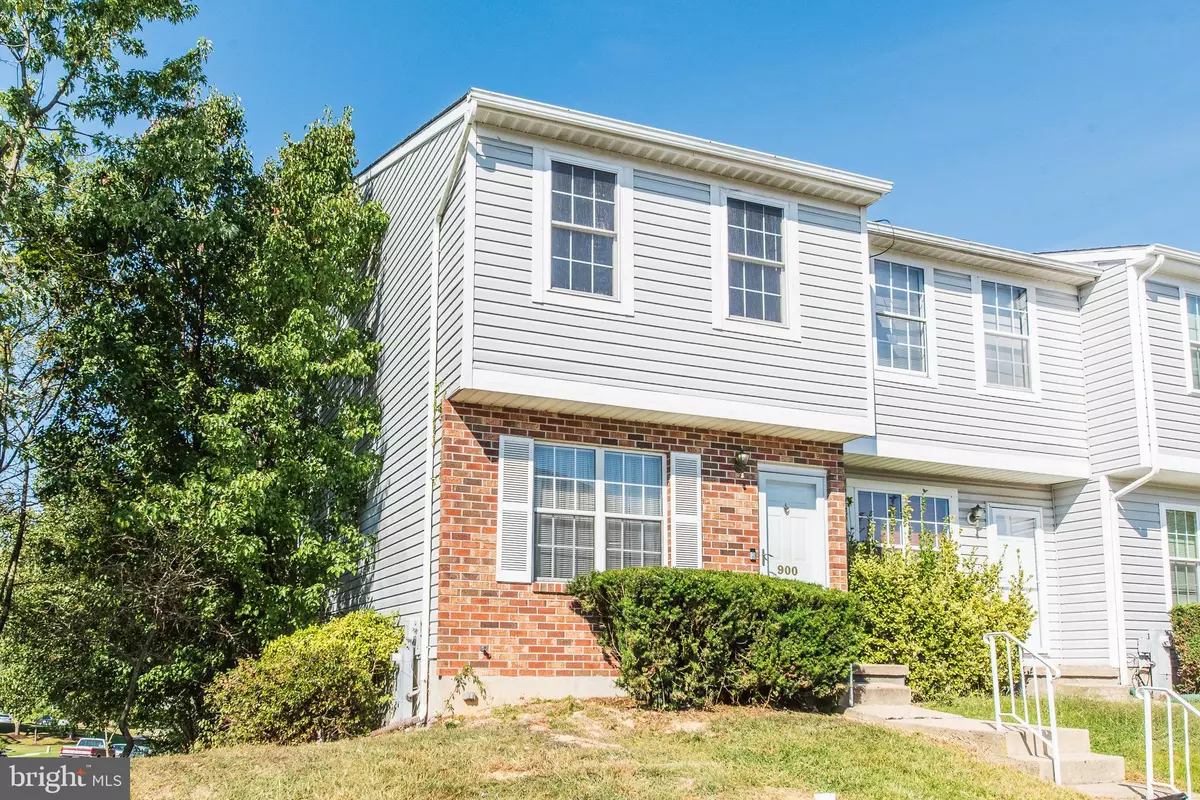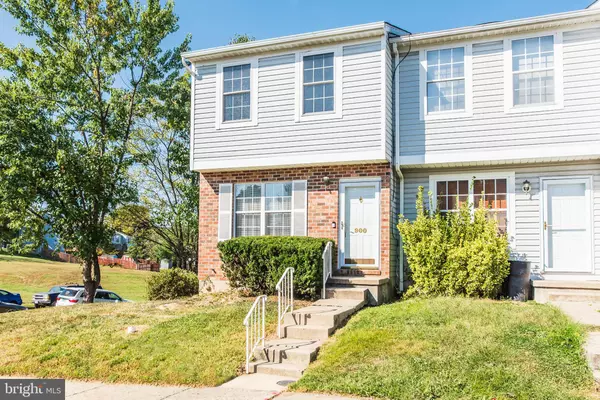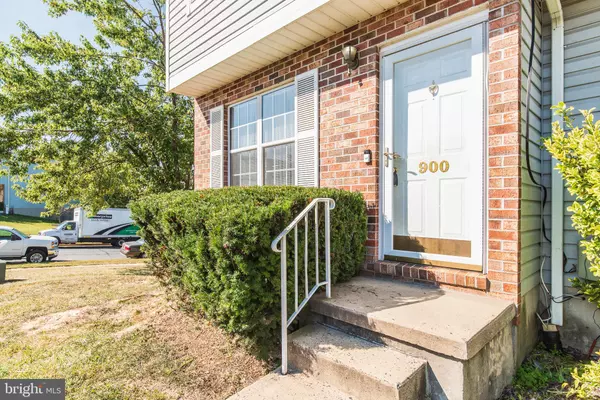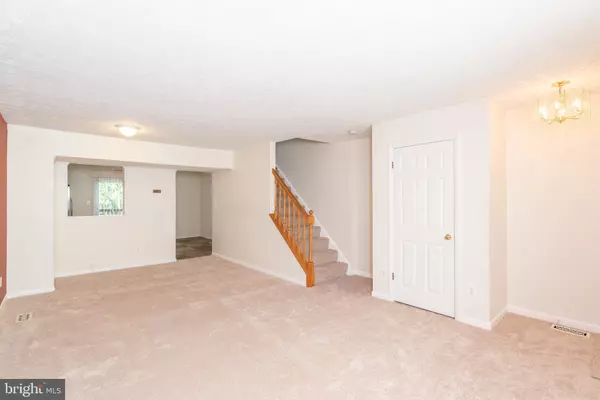$147,500
$150,000
1.7%For more information regarding the value of a property, please contact us for a free consultation.
900 OLIVE BRANCH CT Edgewood, MD 21040
2 Beds
2 Baths
1,560 SqFt
Key Details
Sold Price $147,500
Property Type Condo
Sub Type Condo/Co-op
Listing Status Sold
Purchase Type For Sale
Square Footage 1,560 sqft
Price per Sqft $94
Subdivision Woodbridge Center
MLS Listing ID MDHR239008
Sold Date 10/29/19
Style Colonial
Bedrooms 2
Full Baths 2
Condo Fees $148/qua
HOA Fees $24/qua
HOA Y/N Y
Abv Grd Liv Area 1,110
Originating Board BRIGHT
Year Built 1989
Annual Tax Amount $1,493
Tax Year 2018
Lot Size 2,004 Sqft
Acres 0.05
Lot Dimensions 0.00 x 0.00
Property Description
WELCOME HOME TO THIS WELL MAINTAINED 2 BR 2 FULL BA END OF GROUP TOWNHOUSE LOCATED IN A CUL DE SAC IN WOODBRIDGE CENTER!! NEW CARPET THROUGHOUT. SPACIOUS LIVING ROOM. EAT IN KITCHEN WITH SLIDING GLASS DOOR TO REAR DECK. UPPER LEVEL FEATURES 2 BEDROOMS WITH FULL BATH. NEW FULLY FINISHED LOWER LEVEL WITH WALK OUT TO A PATIO FEATURES A FAMILY ROOM, BONUS AREA, FULL BATH AND LAUNDRY AREA. NEW HVAC SYSTEM. NEW SEWAGE LINE. STORAGE SHED. ASSIGNED 2 PARKING SPACES. CLOSE PROXIMITY TO APG, I-95 AND BALTIMORE. COME TAKE A LOOK TODAY!!
Location
State MD
County Harford
Zoning R3
Rooms
Other Rooms Living Room, Bedroom 2, Kitchen, Family Room, Bedroom 1, Bonus Room
Basement Full, Fully Finished, Walkout Level
Interior
Interior Features Attic, Built-Ins, Carpet, Ceiling Fan(s), Combination Dining/Living, Crown Moldings, Kitchen - Eat-In, Kitchen - Table Space
Hot Water Electric
Heating Heat Pump(s)
Cooling Ceiling Fan(s), Central A/C
Flooring Carpet, Vinyl, Ceramic Tile
Equipment Dishwasher, Refrigerator, Built-In Microwave, Disposal, Dryer, Washer
Fireplace N
Window Features Double Pane
Appliance Dishwasher, Refrigerator, Built-In Microwave, Disposal, Dryer, Washer
Heat Source Electric
Laundry Lower Floor
Exterior
Exterior Feature Deck(s)
Parking On Site 2
Water Access N
Roof Type Asphalt
Accessibility Other
Porch Deck(s)
Garage N
Building
Lot Description Cul-de-sac
Story 3+
Sewer Public Sewer
Water Public
Architectural Style Colonial
Level or Stories 3+
Additional Building Above Grade, Below Grade
Structure Type Dry Wall
New Construction N
Schools
School District Harford County Public Schools
Others
Senior Community No
Tax ID 01-218980
Ownership Fee Simple
SqFt Source Estimated
Special Listing Condition Standard
Read Less
Want to know what your home might be worth? Contact us for a FREE valuation!

Our team is ready to help you sell your home for the highest possible price ASAP

Bought with Lee R. Tessier • Tessier Real Estate

GET MORE INFORMATION





