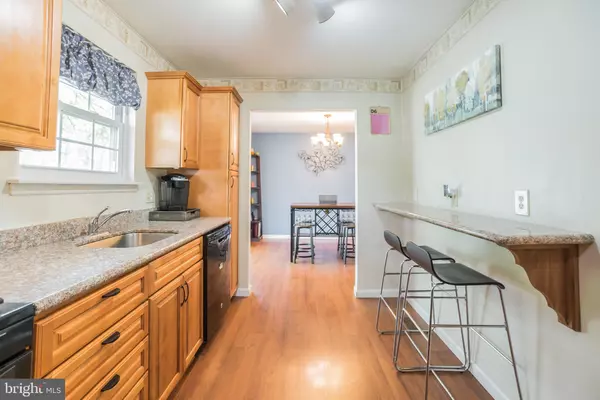$197,000
$200,000
1.5%For more information regarding the value of a property, please contact us for a free consultation.
590 BARCLAY CT Williamstown, NJ 08094
5 Beds
2 Baths
1,728 SqFt
Key Details
Sold Price $197,000
Property Type Single Family Home
Sub Type Detached
Listing Status Sold
Purchase Type For Sale
Square Footage 1,728 sqft
Price per Sqft $114
Subdivision Coventry Glen
MLS Listing ID NJGL242226
Sold Date 10/25/19
Style Contemporary,Split Level
Bedrooms 5
Full Baths 2
HOA Y/N N
Abv Grd Liv Area 1,728
Originating Board BRIGHT
Year Built 1975
Annual Tax Amount $6,131
Tax Year 2018
Lot Size 0.252 Acres
Acres 0.25
Lot Dimensions 80.00 x 137.00
Property Description
Seller will assist with Buyer's Closing Costs! Why Rent When You Can Own? You can own this home for $1574/month with taxes and insurance! (If you make a down payment of $7000 (3.5%) and get a 3.8% interest rate)Back on the Market! Welcome to this beautiful five-bedroom, two full bathroom Contemporary split-level in desirable Williamstown. Situated on a very spacious tree-lined corner lot on a quiet cul-de-sac street. When you walk through the front door into the living room notice the focal point, which is the fireplace and built-in bookcases. The large bay window allows for tons of natural sunlight. The lovely wood flooring flows throughout the entire home and beautifully allows one room to flow into the next. There's plenty of counter space in the kitchen with the additional breakfast bar, where you can enjoy your coffee or snacks daily. The dining room area is roomy enough for your dining table and additional dining room furniture, a great spot for dinner parties. After dinner, walk out the sliding glass doors off the dining room out to the multi-level brick patio with privacy screen and continue enjoying yourself outdoors. The upper level of the home features the master bedroom and two additional bedrooms, either can be turned into an office, study or playroom. The lower level features a very spacious family room and two additional bedrooms. The lower level also has a full bathroom with washer and dryer. This lower level bathroom has a door that opens to the lower level area of the paved patio. The paved patio has graduated steps that connect the two levels and showcases one beautiful mature tree in the center that gives plenty of shade and keeps the patio area cooler on those hot, sunny days. There is plenty of room in the back yard for adding that swimming pool you've always wanted! Priced to sell, you won't want to miss out on purchasing this home! Make it your own. Schedule your tour today!
Location
State NJ
County Gloucester
Area Monroe Twp (20811)
Zoning RESIDENTIAL
Rooms
Other Rooms Living Room, Dining Room, Primary Bedroom, Bedroom 2, Bedroom 3, Bedroom 4, Bedroom 5, Kitchen, Family Room
Interior
Interior Features Attic/House Fan, Breakfast Area, Primary Bath(s)
Heating Forced Air
Cooling Central A/C
Flooring Vinyl, Tile/Brick
Fireplaces Number 1
Equipment Dishwasher
Fireplace Y
Appliance Dishwasher
Heat Source Natural Gas
Exterior
Water Access N
Roof Type Shingle,Pitched
Accessibility None
Garage N
Building
Story 2
Sewer Public Sewer
Water Public
Architectural Style Contemporary, Split Level
Level or Stories 2
Additional Building Above Grade, Below Grade
Structure Type 9'+ Ceilings
New Construction N
Schools
Middle Schools Williamstown M.S.
High Schools Williamstown
School District Monroe Township Public Schools
Others
Senior Community No
Tax ID 11-01402-00004
Ownership Fee Simple
SqFt Source Assessor
Special Listing Condition Standard
Read Less
Want to know what your home might be worth? Contact us for a FREE valuation!

Our team is ready to help you sell your home for the highest possible price ASAP

Bought with Tina Marie Swink • Keller Williams Prime Realty

GET MORE INFORMATION





