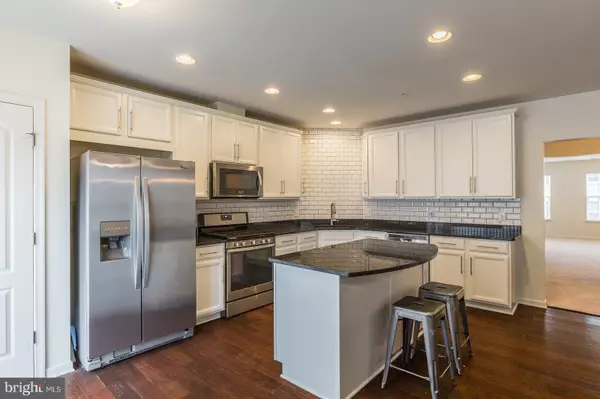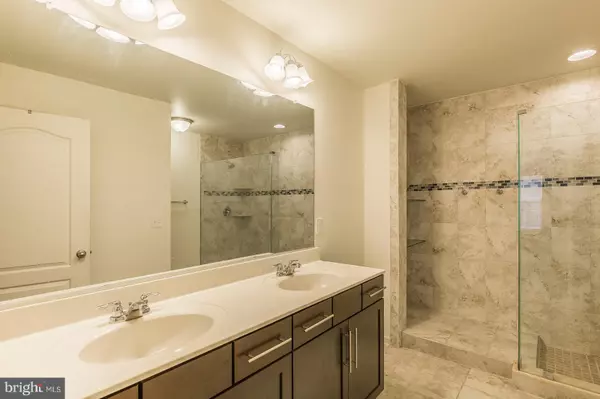$318,500
$315,000
1.1%For more information regarding the value of a property, please contact us for a free consultation.
17032 BEVERIDGE DR #24 Dumfries, VA 22026
3 Beds
3 Baths
2,398 SqFt
Key Details
Sold Price $318,500
Property Type Townhouse
Sub Type Interior Row/Townhouse
Listing Status Sold
Purchase Type For Sale
Square Footage 2,398 sqft
Price per Sqft $132
Subdivision Cherry Hill Crossing Condominium
MLS Listing ID VAPW476346
Sold Date 10/28/19
Style Colonial
Bedrooms 3
Full Baths 2
Half Baths 1
HOA Fees $217/mo
HOA Y/N Y
Abv Grd Liv Area 2,398
Originating Board BRIGHT
Year Built 2015
Annual Tax Amount $3,753
Tax Year 2019
Property Description
Don't miss this move-in ready Townhouse ! One owner, well maintained.., Gorgeous large kitchen with island,Open Floor Plan, Master Bath has a large walk-in shower, Beautiful Balcony, 1 car garage, The HOA takes care of all the outdoor maintenance like landscaping. Minutes from I-95, commuter lot, Shopping, Quantico. This is the perfect place to call Home! Call me today for a tour. 757-685-1179
Location
State VA
County Prince William
Zoning R16
Rooms
Other Rooms Living Room, Primary Bedroom, Kitchen, Family Room, Foyer, Laundry, Office, Bathroom 1, Bathroom 2, Primary Bathroom, Full Bath, Half Bath
Interior
Interior Features Breakfast Area, Combination Dining/Living, Family Room Off Kitchen, Floor Plan - Open, Kitchen - Gourmet, Kitchen - Island, Walk-in Closet(s), Window Treatments
Hot Water Natural Gas
Heating Forced Air
Cooling Central A/C
Flooring Carpet, Hardwood
Equipment Built-In Microwave, Dishwasher, Freezer, Icemaker, Oven/Range - Gas, Refrigerator, Stainless Steel Appliances, Washer/Dryer Hookups Only
Fireplace N
Appliance Built-In Microwave, Dishwasher, Freezer, Icemaker, Oven/Range - Gas, Refrigerator, Stainless Steel Appliances, Washer/Dryer Hookups Only
Heat Source Natural Gas Available
Laundry Upper Floor
Exterior
Exterior Feature Balcony
Parking Features Garage - Rear Entry
Garage Spaces 1.0
Utilities Available Natural Gas Available
Amenities Available Tot Lots/Playground
Water Access N
Roof Type Asphalt
Accessibility Doors - Swing In
Porch Balcony
Attached Garage 1
Total Parking Spaces 1
Garage Y
Building
Story 2
Sewer Public Sewer
Water Public
Architectural Style Colonial
Level or Stories 2
Additional Building Above Grade, Below Grade
Structure Type Dry Wall
New Construction N
Schools
School District Prince William County Public Schools
Others
Pets Allowed Y
HOA Fee Include Common Area Maintenance,Snow Removal,Trash,Water
Senior Community No
Tax ID 8289-47-5351.02
Ownership Condominium
Horse Property N
Special Listing Condition Standard
Pets Allowed No Pet Restrictions
Read Less
Want to know what your home might be worth? Contact us for a FREE valuation!

Our team is ready to help you sell your home for the highest possible price ASAP

Bought with Jamie L. Cook • Treck Realty LLC
GET MORE INFORMATION





