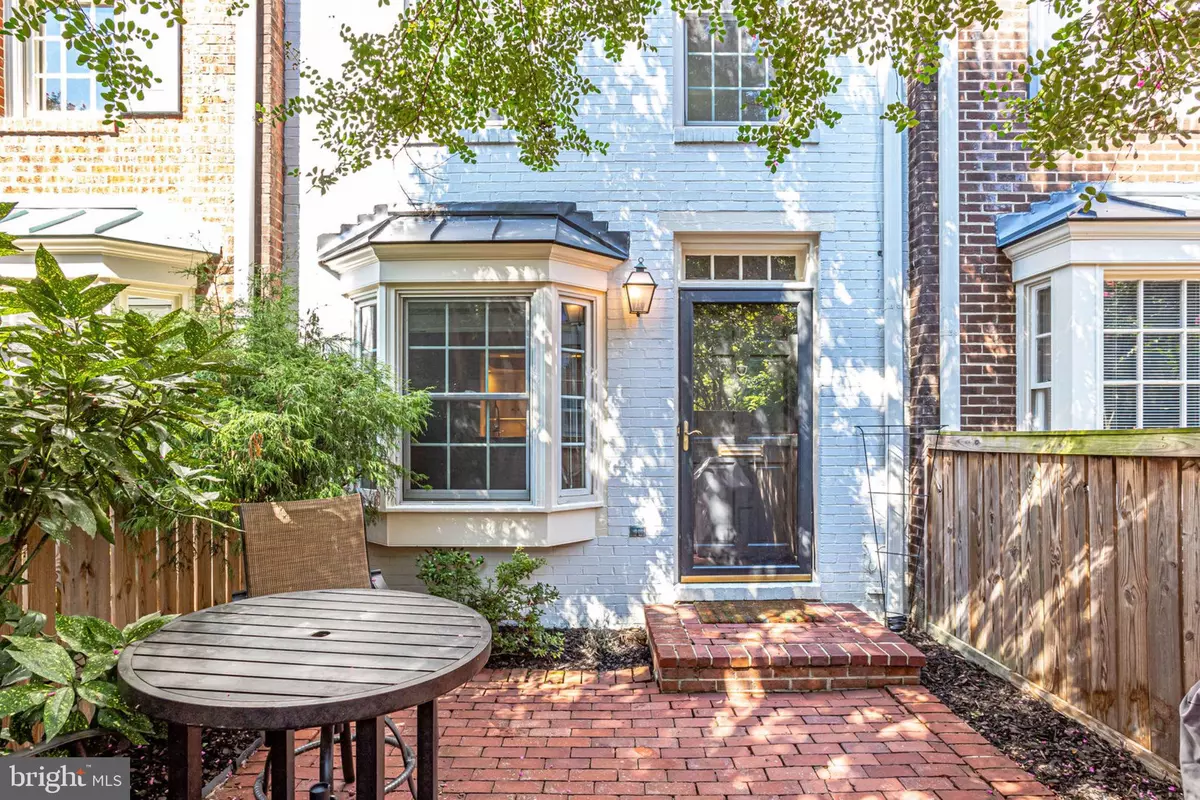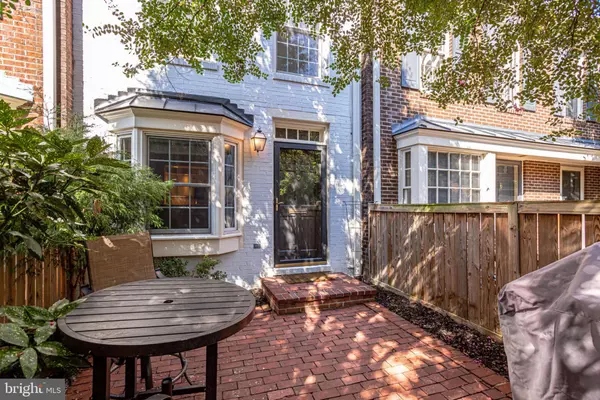$565,000
$565,000
For more information regarding the value of a property, please contact us for a free consultation.
334 N SAINT ASAPH ST Alexandria, VA 22314
2 Beds
1 Bath
925 SqFt
Key Details
Sold Price $565,000
Property Type Townhouse
Sub Type Interior Row/Townhouse
Listing Status Sold
Purchase Type For Sale
Square Footage 925 sqft
Price per Sqft $610
Subdivision Garrets Mill
MLS Listing ID VAAX239356
Sold Date 10/25/19
Style Colonial
Bedrooms 2
Full Baths 1
HOA Fees $330/mo
HOA Y/N Y
Abv Grd Liv Area 925
Originating Board BRIGHT
Year Built 1977
Annual Tax Amount $5,574
Tax Year 2018
Property Description
A charming brick patio, shaded by a crepe myrtle tree, greets guests at this white washed brick Old Town townhome. Inside, a huge bay window peaks out to the patio and allows natural light to fill the living room. A wood-burning fireplace and hardwood floors add warmth while wainscoting and crown molding add character. A pass through peers into the kitchen and offers space for a breakfast bar. White cabinets, granite countertops and stainless steel appliances are an attractive combination. At the base of the staircase, a large under-stair closet offers space for storage. A bedroom with a large closet and ceiling fan and the updated bathroom with a stackable Bosch washer and dryer are on the second level. On the third level, find a loft bedroom with a skylight and a large closet. White wooden blinds and hardwood floors throughout the home. Central air, fresh paint and off street parking are added highlights. The patio offers plenty of space for seating and a grill. 334 N St Asaph boasts a fantastic location, just around the corner from Trader Joe's and only a few blocks from multiple public transit options, Harris Teeter, and Old Town shops and restaurants.
Location
State VA
County Alexandria City
Zoning CD
Rooms
Other Rooms Living Room, Primary Bedroom, Bedroom 2, Kitchen, Bathroom 1
Interior
Interior Features Chair Railings, Crown Moldings, Ceiling Fan(s), Floor Plan - Traditional, Skylight(s), Wood Floors
Hot Water Electric
Heating Forced Air
Cooling Central A/C
Flooring Hardwood, Ceramic Tile
Fireplaces Number 1
Fireplaces Type Wood, Mantel(s)
Equipment Built-In Microwave, Dishwasher, Disposal, Dryer, Washer, Stainless Steel Appliances, Oven/Range - Electric, Refrigerator
Fireplace Y
Window Features Bay/Bow,Skylights
Appliance Built-In Microwave, Dishwasher, Disposal, Dryer, Washer, Stainless Steel Appliances, Oven/Range - Electric, Refrigerator
Heat Source Electric
Laundry Upper Floor
Exterior
Exterior Feature Patio(s)
Fence Other, Wood, Privacy
Utilities Available Cable TV Available
Amenities Available Common Grounds
Water Access N
View Courtyard
Roof Type Shingle
Accessibility None
Porch Patio(s)
Garage N
Building
Story 3+
Sewer Public Sewer
Water Public
Architectural Style Colonial
Level or Stories 3+
Additional Building Above Grade, Below Grade
Structure Type Vaulted Ceilings
New Construction N
Schools
Elementary Schools Jefferson-Houston
Middle Schools Jefferson-Houston
High Schools Alexandria City
School District Alexandria City Public Schools
Others
Pets Allowed Y
HOA Fee Include Snow Removal,Common Area Maintenance,Trash
Senior Community No
Tax ID 064.04-0A-027
Ownership Condominium
Security Features Smoke Detector
Special Listing Condition Standard
Pets Allowed No Pet Restrictions
Read Less
Want to know what your home might be worth? Contact us for a FREE valuation!

Our team is ready to help you sell your home for the highest possible price ASAP

Bought with Elizabeth H Lucchesi • Long & Foster Real Estate, Inc.

GET MORE INFORMATION





