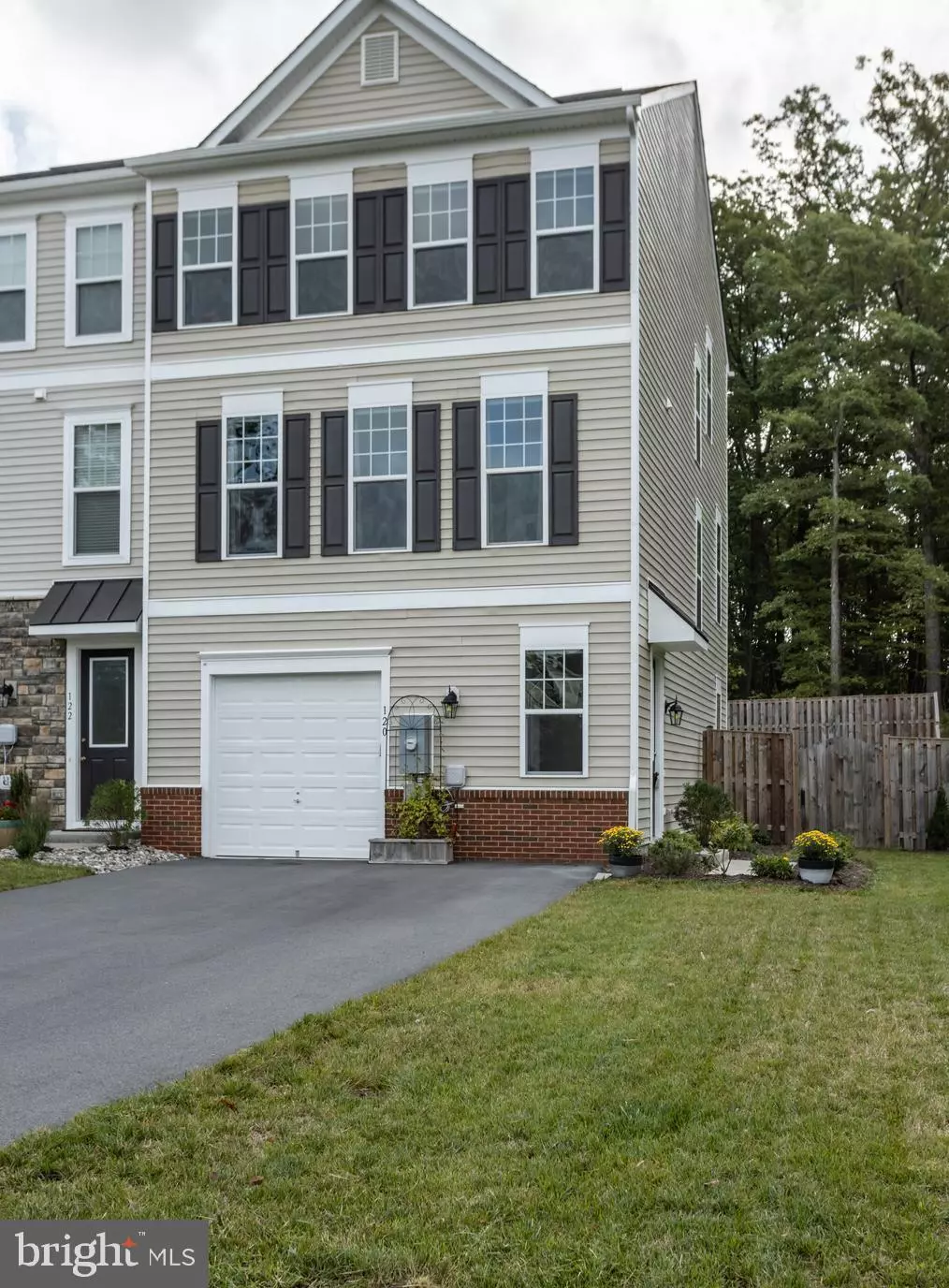$280,000
$289,000
3.1%For more information regarding the value of a property, please contact us for a free consultation.
120 SOLARA DR Winchester, VA 22602
3 Beds
4 Baths
2,228 SqFt
Key Details
Sold Price $280,000
Property Type Townhouse
Sub Type End of Row/Townhouse
Listing Status Sold
Purchase Type For Sale
Square Footage 2,228 sqft
Price per Sqft $125
Subdivision Fieldstone
MLS Listing ID VAFV152742
Sold Date 10/25/19
Style Colonial
Bedrooms 3
Full Baths 3
Half Baths 1
HOA Fees $70/mo
HOA Y/N Y
Abv Grd Liv Area 1,672
Originating Board BRIGHT
Year Built 2017
Annual Tax Amount $1,489
Tax Year 2019
Lot Size 5,227 Sqft
Acres 0.12
Property Description
Welcome home to this 2 year young end unit Townhome. You won't find another lot in the neighborhood that is as private with trees surrounding. Walk into this upgraded home that boasts hardwood floors and contemporary lighting throughout most of the home. Open kitchen with granite countered island for entertaining and enjoying company. 3 bedrooms on upper level. Master en-suite has walk in shower and large closet plus double sinks. Laundry is on upper level. Lower level currently recreation room but could be 4th bedroom with full bathroom and closet. Walk out to the over sized fenced back yard and enjoy the sounds of the birds chirping in the woods. Community has 2 playgrounds, jogging trails and basketball courts plus is close to schools. Home shows like new. Don't let this one get away. Call NOW for private appointment
Location
State VA
County Frederick
Zoning RP
Rooms
Other Rooms Dining Room, Primary Bedroom, Bedroom 2, Bedroom 3, Kitchen, Family Room, Laundry, Primary Bathroom
Basement Full, Garage Access, Walkout Level, Windows
Interior
Interior Features Breakfast Area, Ceiling Fan(s), Combination Kitchen/Dining, Entry Level Bedroom, Kitchen - Gourmet, Kitchen - Island, Walk-in Closet(s), Wood Floors
Heating Forced Air
Cooling Central A/C
Flooring Wood
Equipment Built-In Microwave, Dishwasher, Disposal, Dryer, Refrigerator
Appliance Built-In Microwave, Dishwasher, Disposal, Dryer, Refrigerator
Heat Source Natural Gas
Exterior
Parking Features Garage - Front Entry
Garage Spaces 1.0
Amenities Available Basketball Courts, Bike Trail, Jog/Walk Path, Tot Lots/Playground
Water Access N
Accessibility None
Attached Garage 1
Total Parking Spaces 1
Garage Y
Building
Story 3+
Sewer Public Sewer
Water Public
Architectural Style Colonial
Level or Stories 3+
Additional Building Above Grade, Below Grade
New Construction N
Schools
Middle Schools James Wood
High Schools Millbrook
School District Frederick County Public Schools
Others
Senior Community No
Tax ID 55G 5 3 196
Ownership Fee Simple
SqFt Source Assessor
Special Listing Condition Standard
Read Less
Want to know what your home might be worth? Contact us for a FREE valuation!

Our team is ready to help you sell your home for the highest possible price ASAP

Bought with Theodore Lodge • Slones Real Estate

GET MORE INFORMATION





