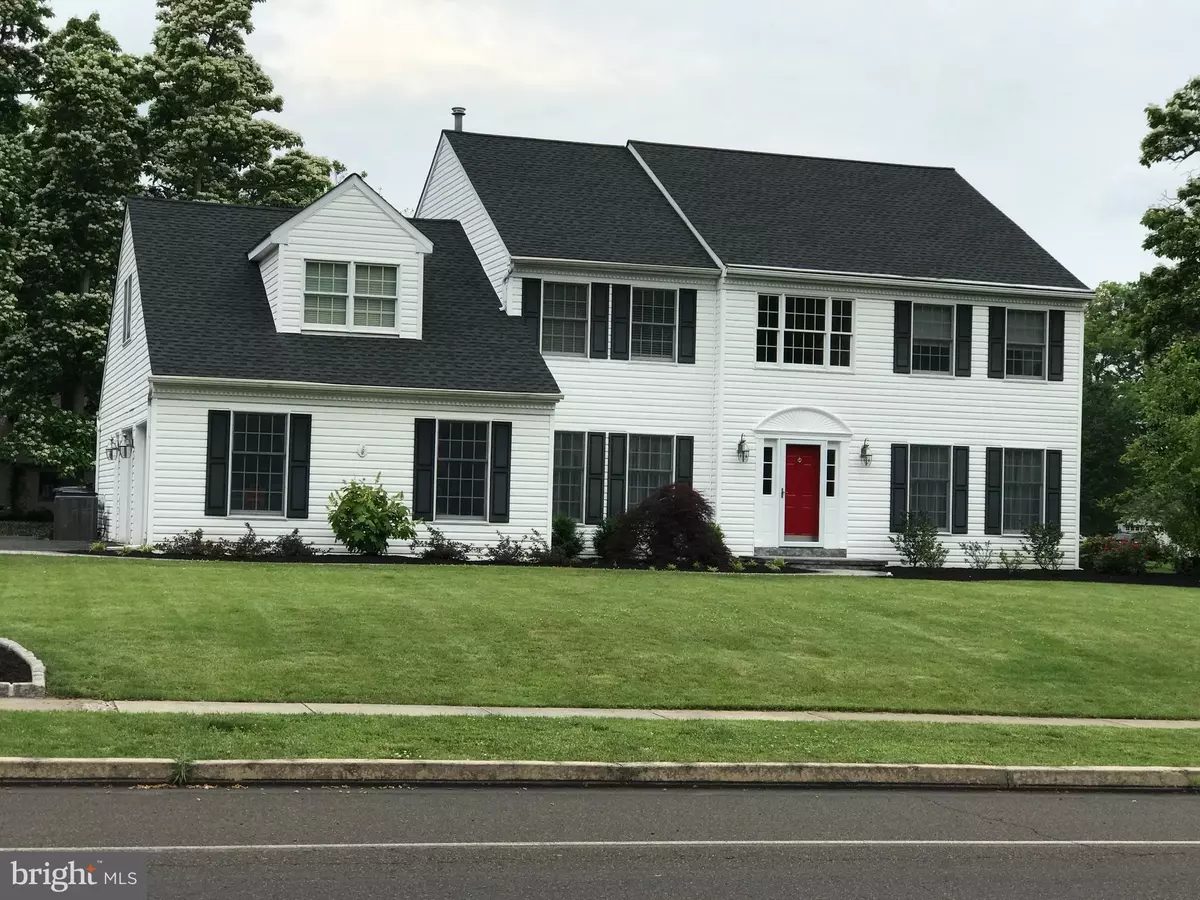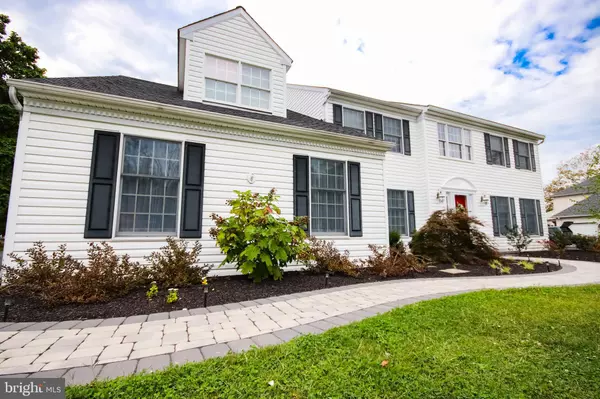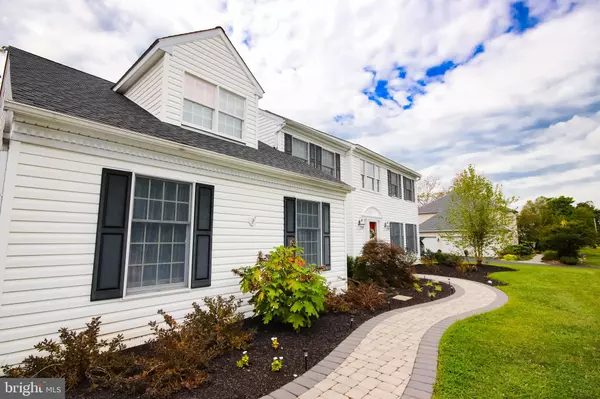$495,000
$500,000
1.0%For more information regarding the value of a property, please contact us for a free consultation.
750 GARFIELD AVE Lansdale, PA 19446
5 Beds
4 Baths
3,302 SqFt
Key Details
Sold Price $495,000
Property Type Single Family Home
Sub Type Detached
Listing Status Sold
Purchase Type For Sale
Square Footage 3,302 sqft
Price per Sqft $149
Subdivision Sugar Hill Farms
MLS Listing ID PAMC617058
Sold Date 10/25/19
Style Colonial
Bedrooms 5
Full Baths 3
Half Baths 1
HOA Y/N N
Abv Grd Liv Area 3,302
Originating Board BRIGHT
Year Built 1991
Annual Tax Amount $8,273
Tax Year 2020
Lot Size 0.552 Acres
Acres 0.55
Lot Dimensions 120.00 x 200.00
Property Description
Talk about curb appeal!!!!! This pristine Traditional Colonial sits on a beautifully landscaped and manicured lot in the historic "West Point Park" section formerly known as "Zeiber's Park" in Upper Gwynedd Township. This track of land was purchased in 1989 by housing developer John G. Eichenlaub, known for his impeccable reputation of quality construction.The Silent floor system was standard in his homes, the walls were built in the factory then installed to insure their straight lines and seamless fit. The 5th bedroom in the left wing has a vaulted ceiling, private bathroom, oversized closet with built in organizers. a finished basement provides space for a game room, entertaining, tons of storage and an office. the kitchen is open and airy with plenty of natural light, Family room has a gas fireplace and french doors to the deck and open, level gorgeous back yard. great flow for parties and summer Bar-B-Ques. All of the rooms are generously large. Magnificent views from every window. There is a 2 1/2 car garage with newer garage doors and openers only 2 years old. Roof is 1 year old, HVAC system completely replaced 3 years ago. Brand new 2 level deck Much of the first floor, all of second floor and finished basement have just been freshly painted.
Location
State PA
County Montgomery
Area Upper Gwynedd Twp (10656)
Zoning R2
Rooms
Other Rooms Living Room, Dining Room, Primary Bedroom, Bedroom 2, Bedroom 3, Bedroom 4, Kitchen, Game Room, Family Room, Foyer, Bedroom 1, Exercise Room, Laundry, Mud Room, Office, Storage Room, Bathroom 2, Bathroom 3, Bonus Room, Primary Bathroom
Basement Fully Finished
Interior
Interior Features Carpet, Crown Moldings, Family Room Off Kitchen, Kitchen - Eat-In, Built-Ins, Formal/Separate Dining Room, Kitchen - Island, Primary Bath(s), Pantry, Soaking Tub, Walk-in Closet(s), Water Treat System, Wood Floors
Heating Forced Air
Cooling Central A/C
Flooring Carpet, Ceramic Tile, Hardwood
Fireplaces Number 1
Fireplaces Type Marble
Equipment Built-In Range, Cooktop, Dishwasher, Disposal
Furnishings No
Fireplace Y
Window Features Bay/Bow
Appliance Built-In Range, Cooktop, Dishwasher, Disposal
Heat Source Natural Gas
Laundry Main Floor
Exterior
Parking Features Garage - Side Entry, Garage Door Opener, Additional Storage Area
Garage Spaces 2.0
Water Access N
View Garden/Lawn
Roof Type Shingle
Accessibility None
Attached Garage 2
Total Parking Spaces 2
Garage Y
Building
Lot Description Front Yard, Level, Open, Rear Yard, SideYard(s), Landscaping
Story 2
Sewer Public Sewer
Water Public
Architectural Style Colonial
Level or Stories 2
Additional Building Above Grade, Below Grade
New Construction N
Schools
Elementary Schools Gwynedd Square
Middle Schools Penndale
High Schools North Penn Senior
School District North Penn
Others
Pets Allowed Y
Senior Community No
Tax ID 56-00-02512-303
Ownership Fee Simple
SqFt Source Estimated
Acceptable Financing Cash, Conventional, FHA
Listing Terms Cash, Conventional, FHA
Financing Cash,Conventional,FHA
Special Listing Condition Standard
Pets Allowed No Pet Restrictions
Read Less
Want to know what your home might be worth? Contact us for a FREE valuation!

Our team is ready to help you sell your home for the highest possible price ASAP

Bought with Stacey L DeLong • Keller Williams Real Estate-Montgomeryville
GET MORE INFORMATION





