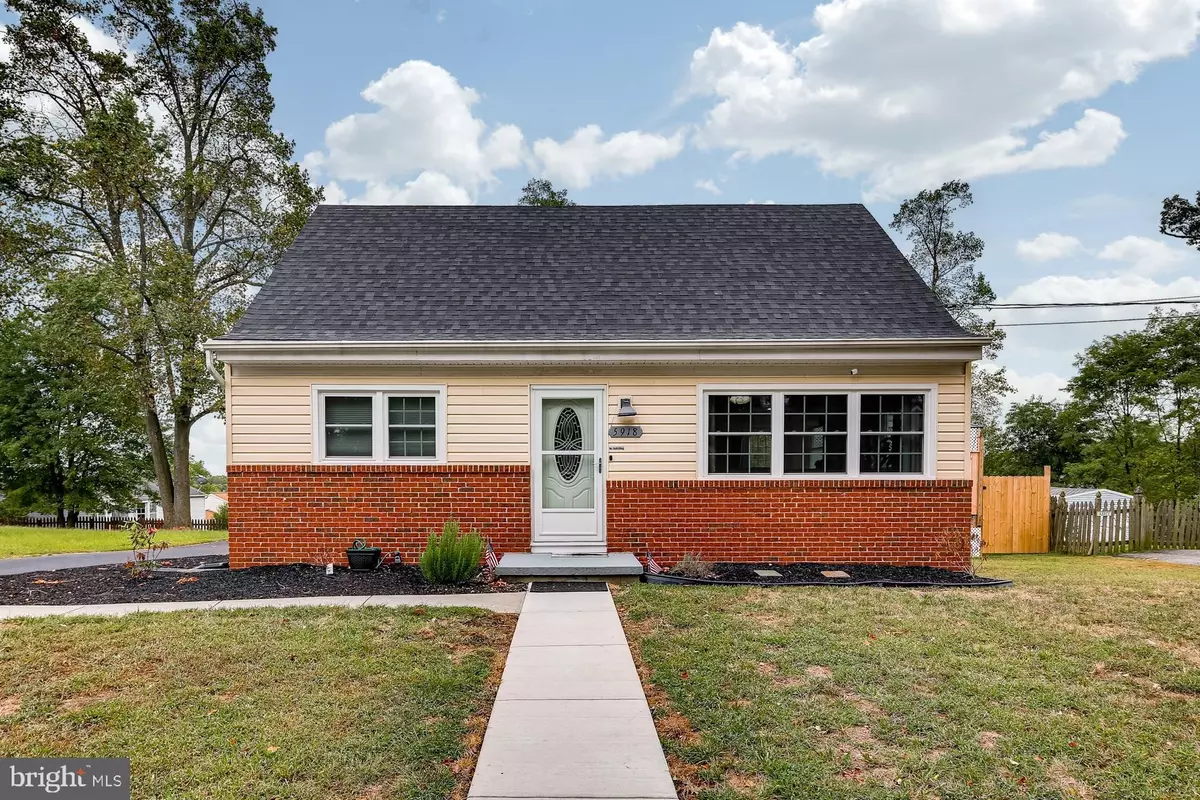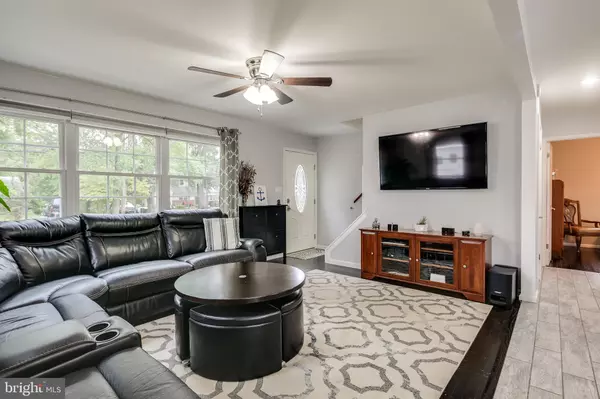$360,000
$349,900
2.9%For more information regarding the value of a property, please contact us for a free consultation.
5918 HUNT CLUB RD Elkridge, MD 21075
4 Beds
3 Baths
2,000 SqFt
Key Details
Sold Price $360,000
Property Type Single Family Home
Sub Type Detached
Listing Status Sold
Purchase Type For Sale
Square Footage 2,000 sqft
Price per Sqft $180
Subdivision None Available
MLS Listing ID MDHW270096
Sold Date 10/25/19
Style Cottage
Bedrooms 4
Full Baths 3
HOA Y/N N
Abv Grd Liv Area 1,200
Originating Board BRIGHT
Year Built 1958
Annual Tax Amount $4,283
Tax Year 2019
Lot Size 0.354 Acres
Acres 0.35
Property Description
Single Family living at a condo price! This 4 bedroom 3 bath home has been beautifully updated inside and out and is priced to sell. Completely remodeled in the last 3 years, including new roof, HVAC, windows, refinished hardwoods and much more. The wonderfully equipped kitchen provides an island with seating, granite counters, SS appliances, and gas cooktop. The 2 bedrooms and full bath on the main level offer one level living while still offering 2 more bedrooms and full bath on the upper level and a fully finished basement with family room, full bath, laundry, kitchenette and bonus room/possible guest room. The extra wide driveway/parking pad, fully fenced backyard with shed, extra deep lot and spacious rear deck with shade structure makes this property a must see! Great location with easy access to RT 100, 95 and 895, lots of local parks nearby and walking distance to library/senior center. Welcome Home!
Location
State MD
County Howard
Zoning R12
Rooms
Basement Connecting Stairway, Fully Finished, Heated, Improved, Interior Access, Outside Entrance, Rear Entrance, Walkout Stairs, Windows
Main Level Bedrooms 2
Interior
Interior Features Ceiling Fan(s), Carpet, Combination Dining/Living, Combination Kitchen/Dining, Combination Kitchen/Living, Entry Level Bedroom, Family Room Off Kitchen, Floor Plan - Open, Kitchen - Gourmet, Kitchen - Island, Recessed Lighting, Stall Shower, Tub Shower, Upgraded Countertops, Window Treatments, Wood Floors
Hot Water Natural Gas
Heating Forced Air
Cooling Central A/C, Ceiling Fan(s)
Flooring Hardwood, Carpet, Ceramic Tile
Equipment Built-In Microwave, Dishwasher, Disposal, Dryer, Exhaust Fan, Icemaker, Oven/Range - Gas, Refrigerator, Stainless Steel Appliances, Washer, Water Heater
Fireplace N
Appliance Built-In Microwave, Dishwasher, Disposal, Dryer, Exhaust Fan, Icemaker, Oven/Range - Gas, Refrigerator, Stainless Steel Appliances, Washer, Water Heater
Heat Source Natural Gas
Laundry Basement
Exterior
Exterior Feature Deck(s)
Garage Spaces 4.0
Fence Fully, Rear
Water Access N
View Garden/Lawn
Roof Type Architectural Shingle
Accessibility None
Porch Deck(s)
Total Parking Spaces 4
Garage N
Building
Lot Description Backs to Trees, Front Yard, Landscaping, Level, Rear Yard
Story 3+
Sewer Public Sewer
Water Public
Architectural Style Cottage
Level or Stories 3+
Additional Building Above Grade, Below Grade
New Construction N
Schools
Elementary Schools Elkridge
Middle Schools Elkridge Landing
High Schools Long Reach
School District Howard County Public School System
Others
Senior Community No
Tax ID 1401163280
Ownership Fee Simple
SqFt Source Assessor
Special Listing Condition Standard
Read Less
Want to know what your home might be worth? Contact us for a FREE valuation!

Our team is ready to help you sell your home for the highest possible price ASAP

Bought with Deborah Willis • Weichert Realtors - McKenna & Vane
GET MORE INFORMATION





