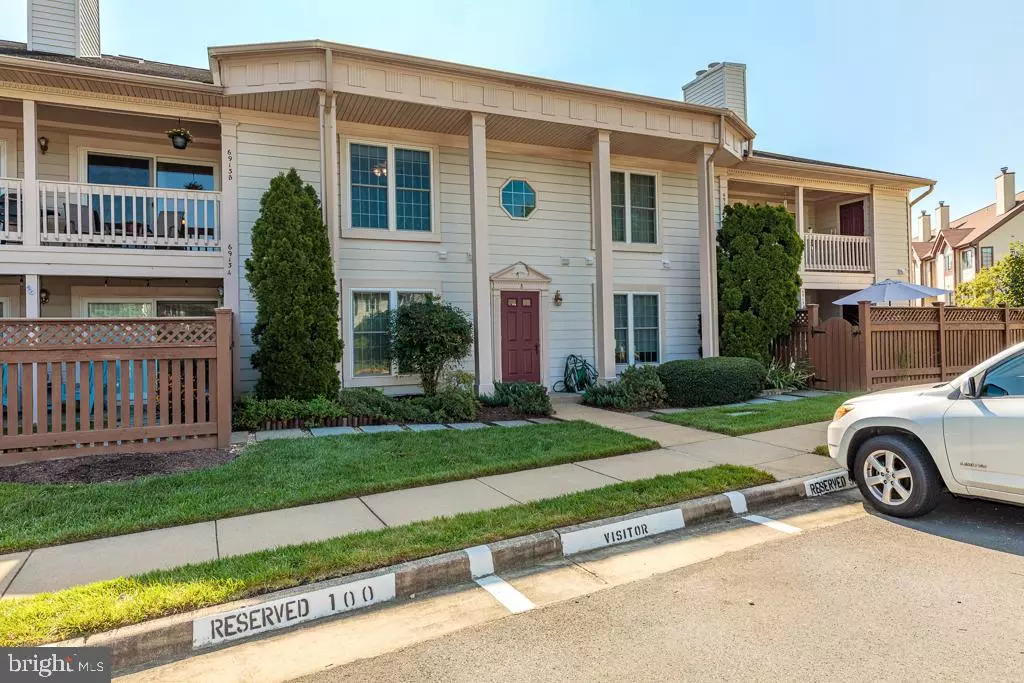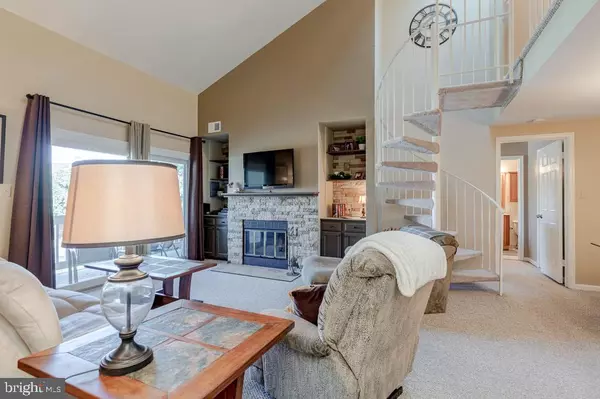$336,000
$329,950
1.8%For more information regarding the value of a property, please contact us for a free consultation.
6913-B SANDRA MARIE CIR Alexandria, VA 22310
2 Beds
2 Baths
1,301 SqFt
Key Details
Sold Price $336,000
Property Type Condo
Sub Type Condo/Co-op
Listing Status Sold
Purchase Type For Sale
Square Footage 1,301 sqft
Price per Sqft $258
Subdivision Manchester Lakes
MLS Listing ID VAFX1090302
Sold Date 10/25/19
Style Unit/Flat
Bedrooms 2
Full Baths 2
Condo Fees $314/mo
HOA Fees $40/mo
HOA Y/N Y
Abv Grd Liv Area 1,301
Originating Board BRIGHT
Year Built 1985
Annual Tax Amount $3,384
Tax Year 2019
Property Description
Welcome to 6913-B Sandra Marie Circle. This gorgeous two-level condo is filled with sun-drenched rooms, soaring vaulted ceiling and many oversized windows. The living room has an attractive stone-front fireplace and an exquisite spiral staircase leading up to the versatile loft. Step out through sliding glass doors to the private balcony, perfect for relaxing or entertaining guests. Tastefully remodeled, the kitchen features upscale cabinetry, Silestone counters, elegant brushed nickel details, a built-in wine rack, recessed lighting plus a ceramic tile backsplash and flooring. Both full baths have been updated with new cabinetry and stylish fixtures and hardware. Located in sought-after Manchester Lakes, residents have exclusive access to numerous amenities and are super-close to Metro, all major commuter routes, Fort Belvoir, two town centers and more!
Location
State VA
County Fairfax
Zoning 308
Rooms
Other Rooms Living Room, Dining Room, Primary Bedroom, Bedroom 2, Kitchen, Loft, Primary Bathroom
Main Level Bedrooms 2
Interior
Interior Features Ceiling Fan(s), Combination Dining/Living, Dining Area, Walk-in Closet(s)
Heating Heat Pump(s)
Cooling Central A/C
Flooring Tile/Brick, Carpet
Fireplaces Number 1
Equipment Built-In Microwave, Washer, Dryer, Cooktop, Dishwasher, Disposal, Refrigerator, Stove
Fireplace Y
Appliance Built-In Microwave, Washer, Dryer, Cooktop, Dishwasher, Disposal, Refrigerator, Stove
Heat Source Electric
Exterior
Exterior Feature Deck(s)
Amenities Available Basketball Courts, Bike Trail, Common Grounds, Community Center, Pool - Outdoor, Tot Lots/Playground
Water Access N
Accessibility None
Porch Deck(s)
Garage N
Building
Story 2
Unit Features Garden 1 - 4 Floors
Sewer Public Sewer
Water Public
Architectural Style Unit/Flat
Level or Stories 2
Additional Building Above Grade, Below Grade
New Construction N
Schools
Elementary Schools Franconia
Middle Schools Twain
High Schools Edison
School District Fairfax County Public Schools
Others
HOA Fee Include Snow Removal,Trash,Common Area Maintenance
Senior Community No
Tax ID 0911 13076913B
Ownership Condominium
Horse Property N
Special Listing Condition Standard
Read Less
Want to know what your home might be worth? Contact us for a FREE valuation!

Our team is ready to help you sell your home for the highest possible price ASAP

Bought with Monique H Craft • Weichert, REALTORS
GET MORE INFORMATION





