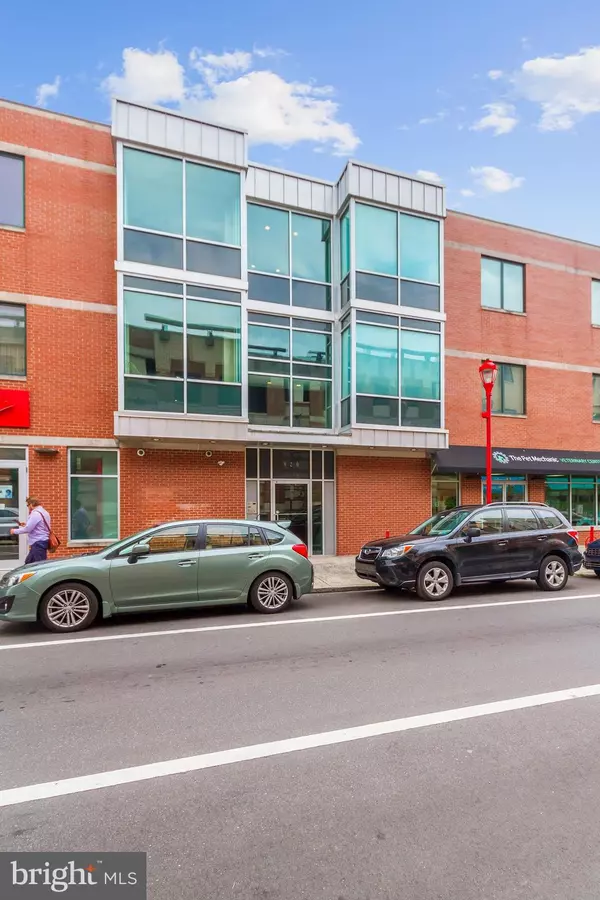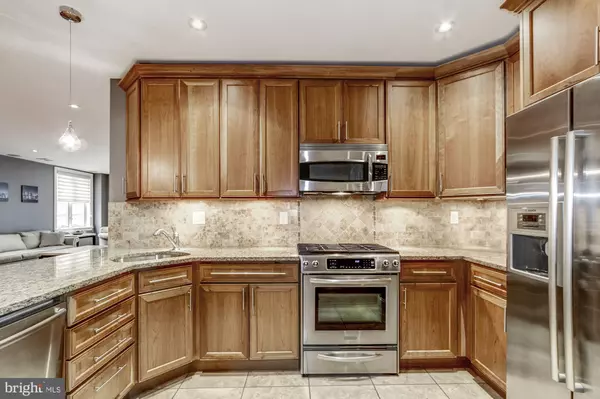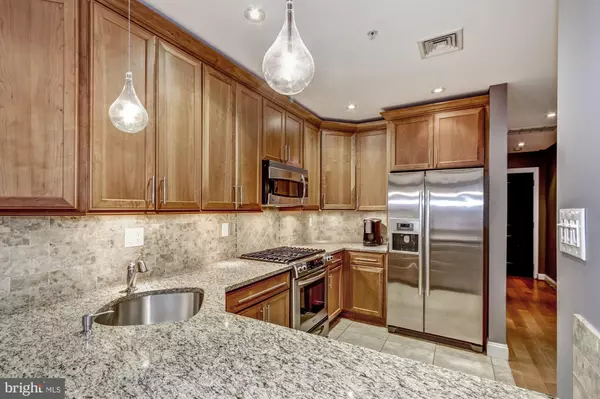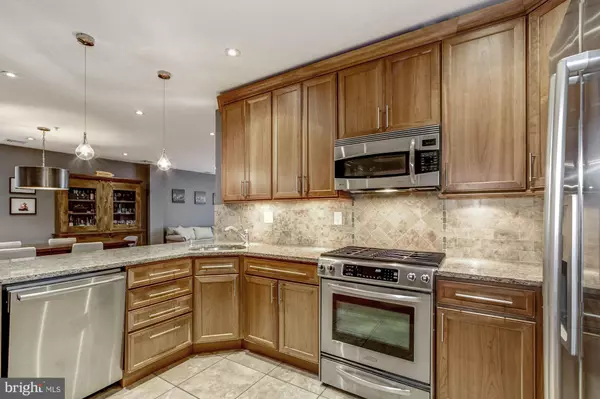$535,000
$540,000
0.9%For more information regarding the value of a property, please contact us for a free consultation.
920 SOUTH ST #4 Philadelphia, PA 19147
2 Beds
2 Baths
1,307 SqFt
Key Details
Sold Price $535,000
Property Type Condo
Sub Type Condo/Co-op
Listing Status Sold
Purchase Type For Sale
Square Footage 1,307 sqft
Price per Sqft $409
Subdivision Bella Vista
MLS Listing ID PAPH824922
Sold Date 10/22/19
Style Unit/Flat
Bedrooms 2
Full Baths 2
Condo Fees $284/mo
HOA Y/N N
Abv Grd Liv Area 1,307
Originating Board BRIGHT
Year Built 2009
Annual Tax Amount $6,018
Tax Year 2020
Lot Dimensions 0.00 x 0.00
Property Description
Welcome to 920 South Street, a lovely and quiet boutique condominium located in the heart of South Street. This gorgeous home is move-in ready and features an open floor plan, tons of natural light, recessed lighting and exquisite wide plank hardwood flooring throughout. The beautiful kitchen offers granite counter tops, custom cabinetry, stainless steel appliances and a breakfast bar. The master suite includes built-in shelving, a walk in closet and a fabulous tiled bathroom. Enjoy entertaining in a well appointed living space with easy access to your balcony, perfect for grilling. There's no need to rent a storage locker because this home comes with a huge storage unit in the basement. The deeded parking space is conveniently located behind the building. This prime location provides easy access to transportation and the convenience of living steps away from Whole Foods, tons of restaurants and plenty of shopping. We invite you to tour this quiet and meticulously maintained building today. You won't have to worry about the festivities along South Street. This unit is located at the rear of the building to ensure tranquility. You won't be disappointed!
Location
State PA
County Philadelphia
Area 19147 (19147)
Zoning CMX2.
Rooms
Other Rooms Living Room, Dining Room, Primary Bedroom, Bedroom 2, Kitchen, Laundry, Storage Room, Bathroom 2, Primary Bathroom
Basement Unfinished, Interior Access, Connecting Stairway
Main Level Bedrooms 2
Interior
Interior Features Ceiling Fan(s), Dining Area, Floor Plan - Open, Primary Bath(s), Recessed Lighting, Upgraded Countertops, Walk-in Closet(s), Window Treatments, Wood Floors, Tub Shower, Flat
Hot Water Electric
Heating Forced Air
Cooling Central A/C
Flooring Hardwood
Equipment Built-In Microwave, Dishwasher, Disposal, Dryer, Exhaust Fan, Oven - Self Cleaning, Stainless Steel Appliances, Washer, Water Heater
Furnishings No
Fireplace N
Appliance Built-In Microwave, Dishwasher, Disposal, Dryer, Exhaust Fan, Oven - Self Cleaning, Stainless Steel Appliances, Washer, Water Heater
Heat Source Natural Gas
Laundry Main Floor
Exterior
Exterior Feature Balcony
Parking On Site 1
Utilities Available Cable TV Available
Amenities Available Elevator
Water Access N
View City
Accessibility None
Porch Balcony
Garage N
Building
Lot Description Additional Lot(s)
Story 3+
Sewer Public Sewer
Water Public
Architectural Style Unit/Flat
Level or Stories 3+
Additional Building Above Grade, Below Grade
New Construction N
Schools
School District The School District Of Philadelphia
Others
Pets Allowed Y
HOA Fee Include Common Area Maintenance,Insurance,Management,Trash,Snow Removal,Water
Senior Community No
Tax ID 888022320
Ownership Condominium
Security Features Main Entrance Lock
Acceptable Financing Conventional, Cash
Horse Property N
Listing Terms Conventional, Cash
Financing Conventional,Cash
Special Listing Condition Standard
Pets Allowed Case by Case Basis
Read Less
Want to know what your home might be worth? Contact us for a FREE valuation!

Our team is ready to help you sell your home for the highest possible price ASAP

Bought with Jennifer L Gabel • OCF Realty LLC - Philadelphia
GET MORE INFORMATION





