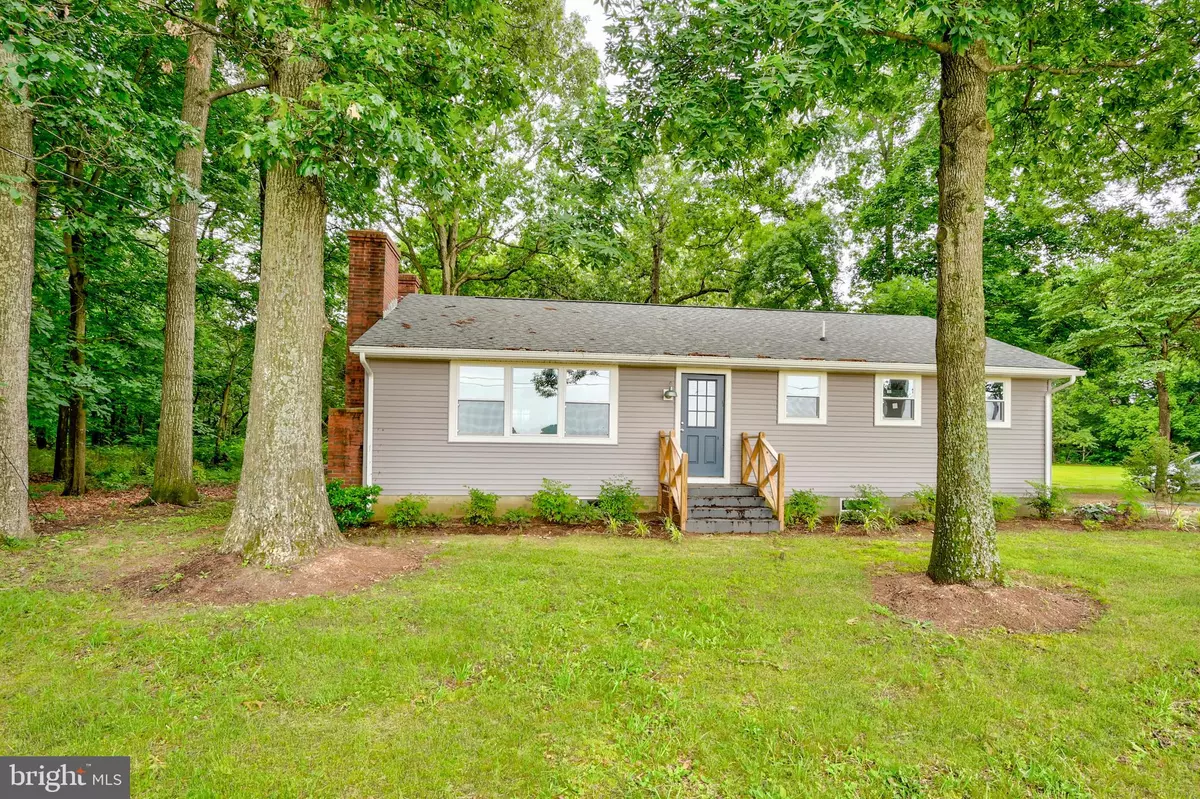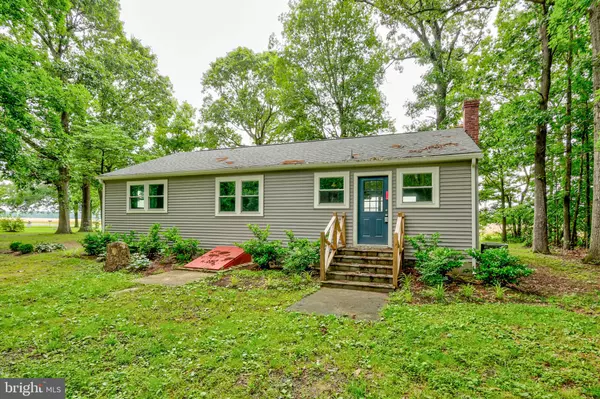$229,900
$229,900
For more information regarding the value of a property, please contact us for a free consultation.
24434 SYLVAN ACRES RD Milton, DE 19968
3 Beds
2 Baths
1,288 SqFt
Key Details
Sold Price $229,900
Property Type Single Family Home
Sub Type Detached
Listing Status Sold
Purchase Type For Sale
Square Footage 1,288 sqft
Price per Sqft $178
Subdivision None Available
MLS Listing ID DESU143124
Sold Date 10/22/19
Style Ranch/Rambler
Bedrooms 3
Full Baths 2
HOA Y/N N
Abv Grd Liv Area 1,288
Originating Board BRIGHT
Year Built 1953
Annual Tax Amount $586
Tax Year 2018
Lot Size 0.459 Acres
Acres 0.46
Lot Dimensions 100.00 x 200.00
Property Description
Newly remodeled and move-in ready, this home is located in close proximity to the best of all Sussex County has to offer - beach towns, local dining, and tax-free shopping! This 3 bedroom, 2 bathroom Rancher features hardwood flooring, numerous additional upgrades throughout, and a beautifully updated kitchen. The kitchen boasts custom cabinetry, sparkling quartz counter tops, a center island ideal for a breakfast bar and extra counter space, and stainless steel appliances that are guaranteed to inspire your inner gourmet chef. Entertaining guests is a breeze in the spacious living area, extenuated by a stunning white brick fireplace that exudes modern elegance while maintaining its cozy appeal. The bathrooms have been entirely renovated as well, offering custom tile work in the showers and contemporary-style vanities. Situated on nearly half an acre, this spacious lot provides the perfect opportunity to get outside, soak up the sunshine, and enjoy quality time with friends and family. Whether you're down-sizing or buying for the very first time, this property has absolutely everything you need in a house - all it's missing is your personal touch to make it feel like a HOME. Schedule your private tour and make it yours!
Location
State DE
County Sussex
Area Cedar Creek Hundred (31004)
Zoning A
Rooms
Basement Full
Main Level Bedrooms 3
Interior
Interior Features Attic/House Fan, Combination Dining/Living, Dining Area, Entry Level Bedroom, Family Room Off Kitchen, Kitchen - Island, Primary Bath(s), Recessed Lighting, Upgraded Countertops, Wood Floors
Hot Water Electric
Cooling Central A/C
Flooring Hardwood
Fireplaces Number 1
Fireplaces Type Brick
Equipment Dishwasher, Oven/Range - Electric, Stainless Steel Appliances, Refrigerator
Fireplace Y
Appliance Dishwasher, Oven/Range - Electric, Stainless Steel Appliances, Refrigerator
Heat Source Electric
Laundry Basement
Exterior
Water Access N
Accessibility None
Garage N
Building
Story 1
Sewer Gravity Sept Fld
Water Well
Architectural Style Ranch/Rambler
Level or Stories 1
Additional Building Above Grade
New Construction N
Schools
School District Cape Henlopen
Others
Senior Community No
Tax ID 230-22.00-19.00
Ownership Fee Simple
SqFt Source Estimated
Security Features Smoke Detector
Acceptable Financing Cash, Conventional, FHA, USDA, VA
Listing Terms Cash, Conventional, FHA, USDA, VA
Financing Cash,Conventional,FHA,USDA,VA
Special Listing Condition Standard
Read Less
Want to know what your home might be worth? Contact us for a FREE valuation!

Our team is ready to help you sell your home for the highest possible price ASAP

Bought with Mary SCHROCK • Long & Foster Real Estate, Inc.

GET MORE INFORMATION





