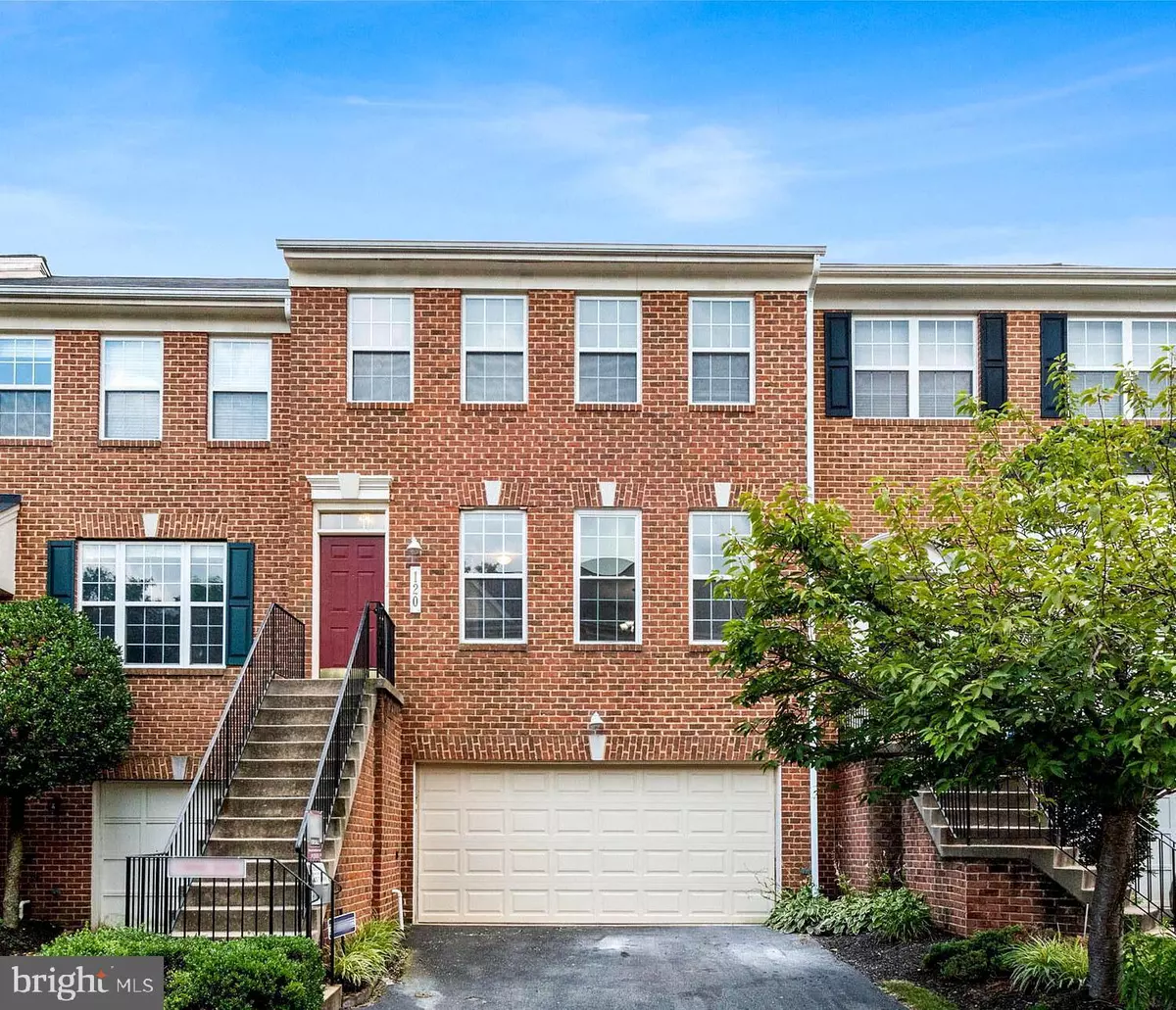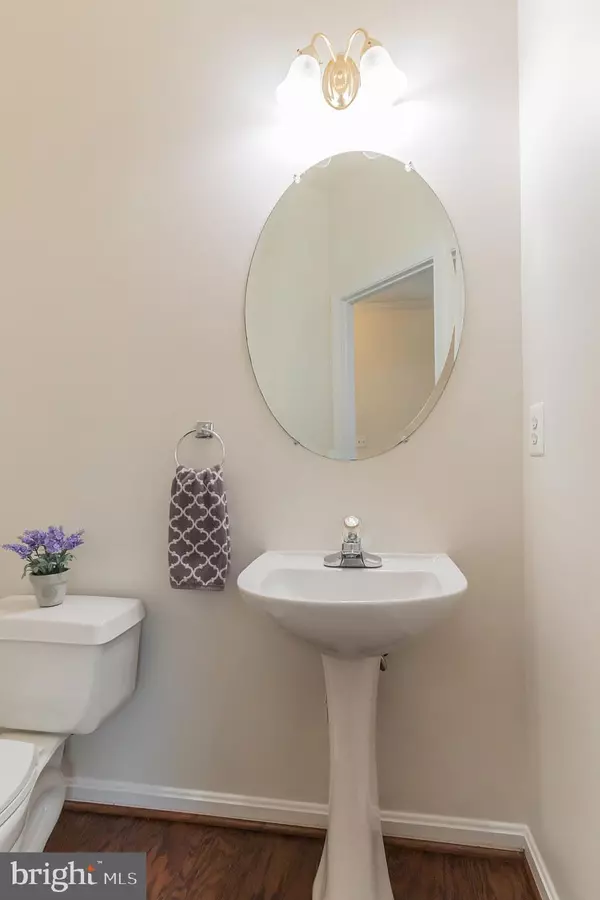$465,000
$489,900
5.1%For more information regarding the value of a property, please contact us for a free consultation.
120 LONGPOINT WAY Gaithersburg, MD 20878
3 Beds
4 Baths
2,116 SqFt
Key Details
Sold Price $465,000
Property Type Townhouse
Sub Type Interior Row/Townhouse
Listing Status Sold
Purchase Type For Sale
Square Footage 2,116 sqft
Price per Sqft $219
Subdivision Orchard Ridge
MLS Listing ID MDMC665512
Sold Date 10/21/19
Style Colonial
Bedrooms 3
Full Baths 2
Half Baths 2
HOA Fees $115/mo
HOA Y/N Y
Abv Grd Liv Area 1,716
Originating Board BRIGHT
Year Built 1996
Annual Tax Amount $5,862
Tax Year 2019
Lot Size 1,804 Sqft
Acres 0.04
Property Description
REDUCED PLUS $10,000 credit to Buyer for Closing Costs at settlement for acceptable offer. Minutes to Kentlands shops, restaurants--convenient to transportation! Beautiful 21' wide, Brick-front TH w/3 above-ground Levels, 9' ceilings on first level and oversized double garage (will fit SUV). New Wood Floors throughout Main Level, new Carpeting on Upper & Lower Levels. Open Concept spacious LivRm/DinRm, Kitchen w/Brkfst area and adjacent Family Rm with Gas FPL; new Granite Counter tops & Refrig, 42" cabinets, nice Pantry; SGD to Deck. Master Suite with Vaulted Ceiling, Walk-in Closet & Master Bath with tub & shower, double vanity. Two good sized, additional Bedrooms and lg Full Bath. Lower level FamRm has wood-burning FPL, Half-Bath, exit to rear yd patio w/trees & privacy fence, 2-car Garage with sep Storage Rm. Lots of visitor parking! CAC replaced in 2017; new Smoke Detectors throughout. Ride-on Bus to Metro at the corner. 13 mo. Home Warranty; Move-in Condition!
Location
State MD
County Montgomery
Zoning RPT
Rooms
Other Rooms Living Room, Dining Room, Primary Bedroom, Bedroom 2, Bedroom 3, Kitchen, Family Room, Other, Bathroom 2, Primary Bathroom, Half Bath
Interior
Interior Features Breakfast Area, Ceiling Fan(s), Chair Railings, Floor Plan - Open, Kitchen - Country, Primary Bath(s), Upgraded Countertops, Walk-in Closet(s), Window Treatments, Wood Floors, Attic, Carpet, Pantry, Sprinkler System, Stall Shower, Crown Moldings, Family Room Off Kitchen, Kitchen - Table Space
Heating Forced Air
Cooling Central A/C
Flooring Hardwood, Carpet
Fireplaces Number 2
Fireplaces Type Gas/Propane, Wood
Equipment Built-In Microwave, Built-In Range, Dishwasher, Disposal, Dryer, Exhaust Fan, Icemaker, Oven/Range - Electric, Refrigerator, Washer, Water Heater
Fireplace Y
Window Features Screens,Double Pane
Appliance Built-In Microwave, Built-In Range, Dishwasher, Disposal, Dryer, Exhaust Fan, Icemaker, Oven/Range - Electric, Refrigerator, Washer, Water Heater
Heat Source Natural Gas
Laundry Lower Floor
Exterior
Exterior Feature Deck(s), Patio(s)
Parking Features Basement Garage, Garage Door Opener, Oversized, Additional Storage Area
Garage Spaces 4.0
Fence Privacy, Split Rail
Water Access N
Roof Type Asphalt
Accessibility None
Porch Deck(s), Patio(s)
Attached Garage 2
Total Parking Spaces 4
Garage Y
Building
Lot Description Level, Rear Yard
Story 3+
Sewer Public Sewer
Water Public
Architectural Style Colonial
Level or Stories 3+
Additional Building Above Grade, Below Grade
Structure Type 9'+ Ceilings,Cathedral Ceilings
New Construction N
Schools
Elementary Schools Diamond
Middle Schools Ridgeview
High Schools Quince Orchard
School District Montgomery County Public Schools
Others
Pets Allowed Y
HOA Fee Include Common Area Maintenance,Trash
Senior Community No
Tax ID 160903053870
Ownership Fee Simple
SqFt Source Estimated
Security Features Carbon Monoxide Detector(s),Smoke Detector,Sprinkler System - Indoor
Horse Property N
Special Listing Condition Standard
Pets Allowed No Pet Restrictions
Read Less
Want to know what your home might be worth? Contact us for a FREE valuation!

Our team is ready to help you sell your home for the highest possible price ASAP

Bought with RHEETUPARNA PAL MAHAJAN • Redfin Corp

GET MORE INFORMATION





