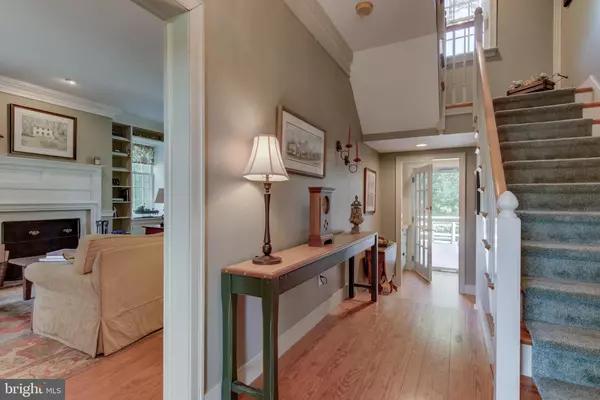$470,000
$475,000
1.1%For more information regarding the value of a property, please contact us for a free consultation.
111 W HILLENDALE RD Kennett Square, PA 19348
3 Beds
4 Baths
1,974 SqFt
Key Details
Sold Price $470,000
Property Type Single Family Home
Sub Type Detached
Listing Status Sold
Purchase Type For Sale
Square Footage 1,974 sqft
Price per Sqft $238
Subdivision None Available
MLS Listing ID PACT486340
Sold Date 10/24/19
Style Traditional
Bedrooms 3
Full Baths 3
Half Baths 1
HOA Y/N N
Abv Grd Liv Area 1,974
Originating Board BRIGHT
Year Built 1995
Annual Tax Amount $8,106
Tax Year 2019
Lot Size 1.100 Acres
Acres 1.1
Lot Dimensions 177 x 270
Property Description
Are you a lover of charming historic homes, but want the conveniences of modern day living? Then this rare replica of a 1780 s Garret home is for you! It has the nooks and crannies, the pine floors throughout, real historic wood doors, 3 fireplaces with antique mantels and interior design details you would expect in an historic home, but it also has the modern amenities you desire. The many cupboards and book shelves were all handmade by a master craftsman, the seller.Entering the front to back center hall you will be wowed by the open three-story staircase and the views of the garden ahead. To the left is the formal living room with a wall of hand made cupboards and book shelves, and centered with a fireplace with brick hearth and antique mantel. To the right is the formal dining room that is highlighted with crown molding, chair rail, and another fireplace with antique mantel. It also provides an informal eating nook. The chef will be very happy with the 2015 updated kitchen with stainless steel appliances, granite counters, and a multitude of hand made cupboards for storage. A butler s pantry and updated powder room complete the main level. The second level contains the master bedroom with fireplace and antique mantel, a deep windowsill, and an updated in-suite bath. The guest bedroom also has an updated in-suite bath.Proceeding up the stairs to the third level you will find an office or a potential third bedroom, again with the many handmade cupboards and book shelves, a huge walk-in closet, and a full bathroom with glass fronted shower. There is an adorable cupboard that is fronted like a doll house and the inside is a furnished doll house for any child or adult to enjoy. The lowest level is unfinished but walkout, and contains the master craftsman s equipment, some of which may be available. This property exudes the gracious lifestyle it provides for the new owner. The wrap around Trex deck with pergola is the perfect place for 3 season entertaining. Or enjoy your favorite beverage on the patio of the enclosed garden area with water and electric to help maintain the 8 raised beds ready for your annuals, perennials, and or vegetables. Mature plantings surround the property to create your private oasis. The separate 2 car garage has storage above for all of those out of season items. The HVAC was updated in 2016. Make your appointment now to tour this unique home for the discerning buyer because there is not another like it on the market. Truly not just a drive-by!
Location
State PA
County Chester
Area Kennett Twp (10362)
Zoning R4
Direction South
Rooms
Other Rooms Living Room, Dining Room, Primary Bedroom, Bedroom 2, Bedroom 3, Kitchen, Bathroom 2, Bathroom 3, Primary Bathroom, Half Bath
Basement Full
Interior
Heating Forced Air
Cooling Central A/C
Fireplaces Number 3
Heat Source Oil
Laundry Basement
Exterior
Parking Features Garage - Front Entry, Garage Door Opener
Garage Spaces 2.0
Water Access N
Accessibility None
Total Parking Spaces 2
Garage Y
Building
Story 3+
Sewer On Site Septic
Water Well
Architectural Style Traditional
Level or Stories 3+
Additional Building Above Grade, Below Grade
New Construction N
Schools
Elementary Schools New Garden
Middle Schools Kennett Co
High Schools Kennett
School District Kennett Consolidated
Others
Senior Community No
Tax ID 62-03 -0108.0100
Ownership Fee Simple
SqFt Source Assessor
Special Listing Condition Standard
Read Less
Want to know what your home might be worth? Contact us for a FREE valuation!

Our team is ready to help you sell your home for the highest possible price ASAP

Bought with Judith L Walker • Coldwell Banker Realty
GET MORE INFORMATION





