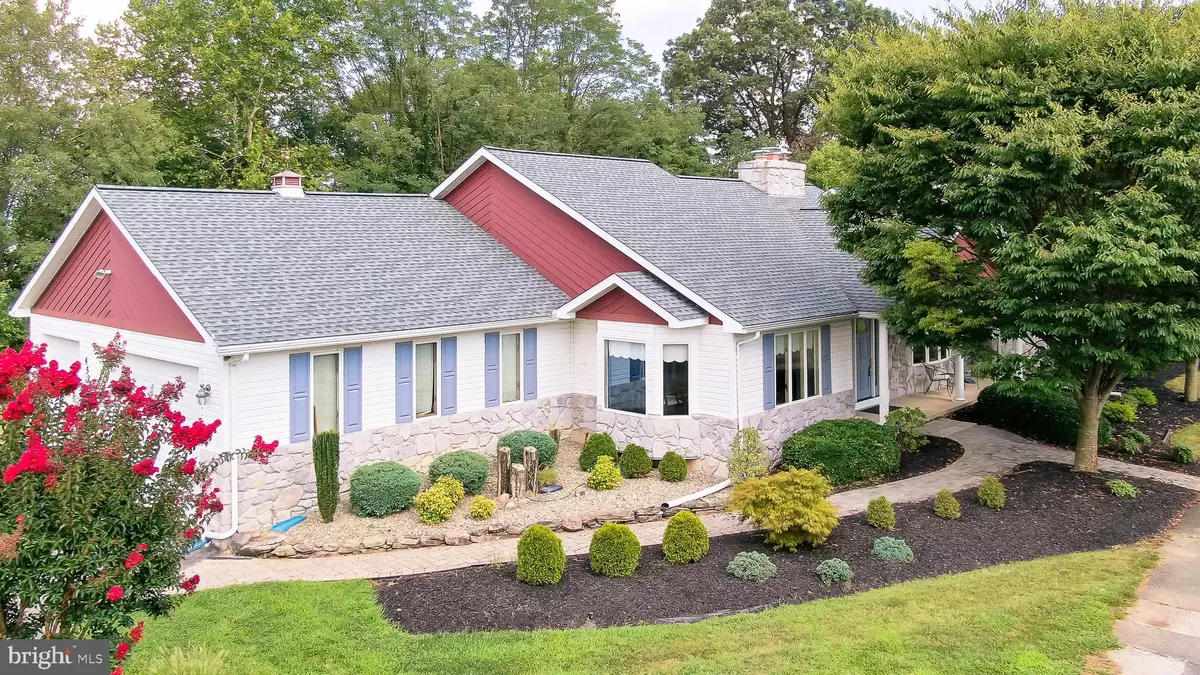$410,000
$410,000
For more information regarding the value of a property, please contact us for a free consultation.
4521 WHITE MARSH RD Baltimore, MD 21237
3 Beds
3 Baths
2,805 SqFt
Key Details
Sold Price $410,000
Property Type Single Family Home
Sub Type Detached
Listing Status Sold
Purchase Type For Sale
Square Footage 2,805 sqft
Price per Sqft $146
Subdivision Rosedale
MLS Listing ID MDBC469454
Sold Date 10/22/19
Style Ranch/Rambler
Bedrooms 3
Full Baths 2
Half Baths 1
HOA Y/N N
Abv Grd Liv Area 2,805
Originating Board BRIGHT
Year Built 1991
Annual Tax Amount $6,427
Tax Year 2018
Lot Size 0.652 Acres
Acres 0.65
Property Description
WELCOME HOME TO THIS AMAZING STONE FRONT RANCHER! SUPER SPACIOUS FLOORPLAN OFFERS CONVENIENT ONE LEVEL LIVING W/MANY CUSTOM FEATURES, AMENITIES & UPGRADES! ENTRANCE FOYER AND FRENCH DOORS LEADING TO FORMAL DINING RM W/HARDWOOD FLOORS & BAY WINDOW, DRAMATIC STONE TWO SIDED GAS FIREPLACE BETWEEN FORMAL LIVING ROOM/FAMILY ROOM! CHEF'S KITCHEN W/GRANITE COUNTERTOPS, CHERRY CABINETS & COOKING ISLAND, SEPARATE BREAKFAST ROOM. FAMILY ROOM W/VAULTED RICH WOOD CEILING & SKYLIGHTS! LARGE MASTER BEDROOM SUITE INCLUDES SPA BATH W/SOAKING TUB/SEPARATE SHOWER AND CEDAR CLOSET! RELAX ON REAR, EASY CARE DECK AND ENJOY MATURE LANDSCAPING & TREED VIEW/FISH POND! 3 CAR SIDELOAD GARAGE. ENJOY WARM RADIANT HEAT IN WINTER! HUGE LOWER LEVEL - FINISH IT YOUR WAY! UPDATES INCLUDE NEW ROOF IN 2018, FRESH PAINT, NEW CARPET! LOTS TO LOVE - COME TAKE A LOOK!
Location
State MD
County Baltimore
Rooms
Other Rooms Living Room, Dining Room, Primary Bedroom, Bedroom 2, Bedroom 3, Kitchen, Family Room, Foyer, Breakfast Room, Sun/Florida Room, Bathroom 2, Primary Bathroom, Half Bath
Basement Full, Unfinished
Main Level Bedrooms 3
Interior
Interior Features Bar, Breakfast Area, Carpet, Cedar Closet(s), Ceiling Fan(s), Crown Moldings, Dining Area, Family Room Off Kitchen, Floor Plan - Traditional, Kitchen - Eat-In, Formal/Separate Dining Room, Kitchen - Gourmet, Kitchen - Island, Primary Bath(s), Skylight(s), Stain/Lead Glass, Upgraded Countertops, Walk-in Closet(s), Wood Floors, Recessed Lighting
Hot Water Electric
Heating Forced Air, Radiant
Cooling Central A/C, Ceiling Fan(s)
Flooring Hardwood, Carpet, Ceramic Tile
Fireplaces Number 1
Fireplaces Type Stone, Double Sided, Gas/Propane
Equipment Built-In Microwave, Dryer, Washer, Cooktop, Dishwasher, Exhaust Fan, Refrigerator, Oven - Wall
Fireplace Y
Window Features Bay/Bow,Skylights,Casement
Appliance Built-In Microwave, Dryer, Washer, Cooktop, Dishwasher, Exhaust Fan, Refrigerator, Oven - Wall
Heat Source Propane - Owned
Laundry Main Floor
Exterior
Exterior Feature Deck(s)
Parking Features Garage - Side Entry
Garage Spaces 3.0
Water Access N
View Trees/Woods
Roof Type Architectural Shingle
Accessibility Other
Porch Deck(s)
Attached Garage 3
Total Parking Spaces 3
Garage Y
Building
Lot Description Backs to Trees
Story 2
Sewer Public Sewer
Water Public
Architectural Style Ranch/Rambler
Level or Stories 2
Additional Building Above Grade, Below Grade
Structure Type Dry Wall,Vaulted Ceilings,Wood Ceilings
New Construction N
Schools
School District Baltimore County Public Schools
Others
Senior Community No
Tax ID 04141900010306
Ownership Fee Simple
SqFt Source Estimated
Special Listing Condition Standard
Read Less
Want to know what your home might be worth? Contact us for a FREE valuation!

Our team is ready to help you sell your home for the highest possible price ASAP

Bought with Malissa D Duffy • Real Estate Professionals, Inc.
GET MORE INFORMATION





