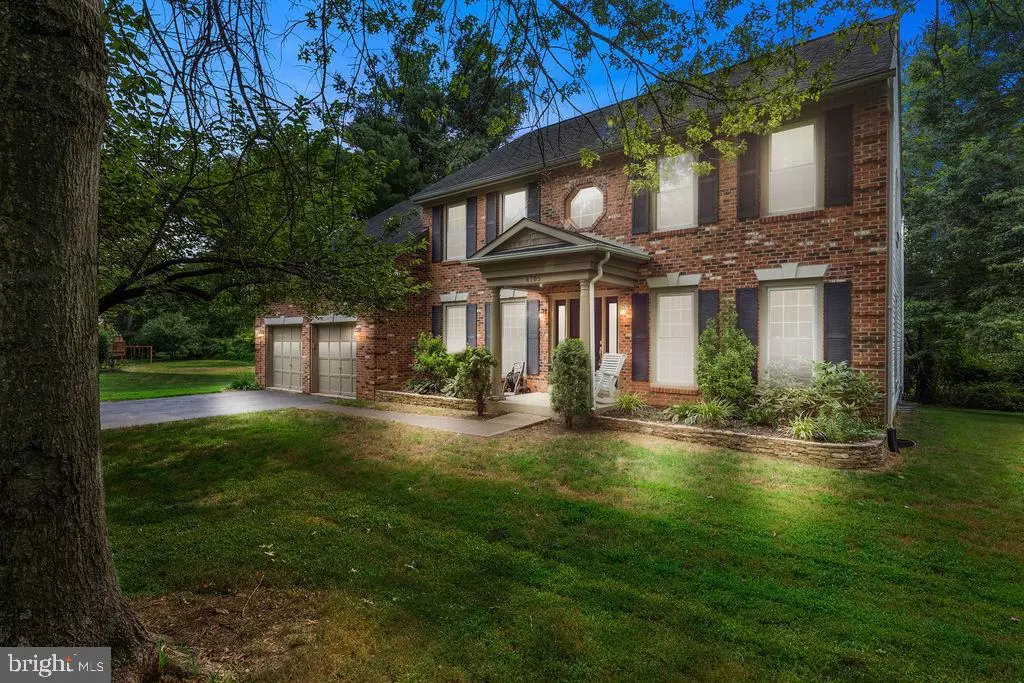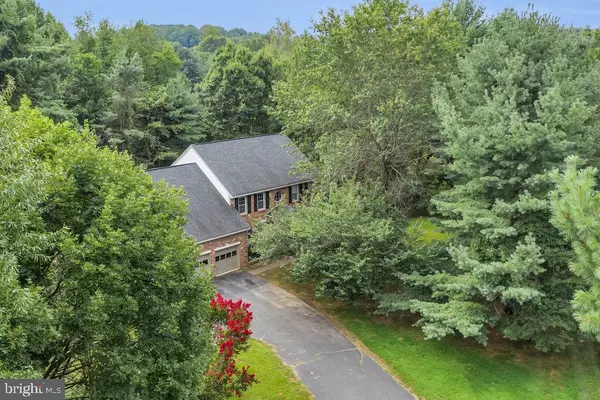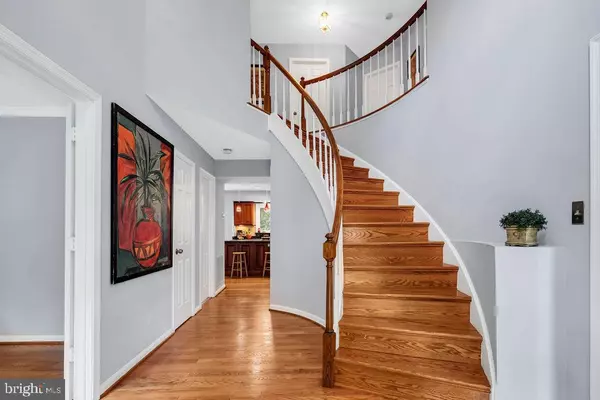$767,500
$789,900
2.8%For more information regarding the value of a property, please contact us for a free consultation.
4705 LEEHIGH CT Fairfax, VA 22030
4 Beds
3 Baths
3,080 SqFt
Key Details
Sold Price $767,500
Property Type Single Family Home
Sub Type Detached
Listing Status Sold
Purchase Type For Sale
Square Footage 3,080 sqft
Price per Sqft $249
Subdivision Birchtree
MLS Listing ID VAFX100415
Sold Date 10/22/19
Style Colonial
Bedrooms 4
Full Baths 2
Half Baths 1
HOA Y/N N
Abv Grd Liv Area 3,080
Originating Board BRIGHT
Year Built 1986
Annual Tax Amount $8,787
Tax Year 2019
Lot Size 0.688 Acres
Acres 0.69
Property Description
SELLER OFFERING $10,000 CREDIT TOWARDS FINISHING THE BASEMENT. RARE OPPORTUNITY TO OWN THIS BEAUTIFULLY MAINTAINED AND UPDATED 4 BDRM HOME ON LARGE .69 ACRE WOODED LOT ON A QUIET CUL DE SAC IN A WELL ESTABLISHED COMMUNITY. GLEAMING, NEWLY REFINISHED HARDWOOD FLOORS CARRY THROUGHOUT THE SPACIOUS, OPEN MAIN LEVEL. INVITING 2-STORY FOYER WITH EYE-CATCHINGCURVED STAIRCASE. PRIVATE STUDY. FORMAL LIVING AND DINING ROOMS. RENOVATED KITCHEN BOASTS STAINLESS STEEL APPLIANCES, GRANITE COUNTERTOPS, CENTER ISLAND COOKTOP & BAR WITH PENDANT LIGHTING, SUNNY BREAKFAST ROOM. WINDOW-FILLED FAMILY ROOM FEATURES A VAULTED CEILING WITH SKYLIGHTS AND COZY WOOD BURNING FIREPLACE. SPACIOUS OWNER'S SUITE FEATURES A SITTING ROOM/NURSERY, STUNNING ENSUITE BATHROOM RENOVATION, AND ROOMY WALK IN CLOSET. 3 ADD'L NICELY SIZED BEDROOMS WITH UPDATED HALL BATH. UNFINISHED LOWER LEVEL AWAITS YOUR COMPLETION. NEW TREX DECK. NEW FURNACE. FRESHLY PAINTED. NEWER WINDOWS. NEW CARPETING & MORE! MATURE LANDSCAPING. MINUTES TO MAJOR COMMUTER ROUTES, SHOPPING, DINING, ENTERTAINMENT & AWARD-WINNING FAIRFAX COUNTY SCHOOLS.
Location
State VA
County Fairfax
Zoning 111
Rooms
Other Rooms Living Room, Dining Room, Primary Bedroom, Sitting Room, Bedroom 2, Bedroom 3, Bedroom 4, Kitchen, Family Room, Foyer, Breakfast Room, Study, Primary Bathroom, Full Bath, Half Bath
Basement Full
Interior
Interior Features Carpet, Ceiling Fan(s), Family Room Off Kitchen, Floor Plan - Open, Formal/Separate Dining Room, Kitchen - Gourmet, Kitchen - Island, Primary Bath(s), Recessed Lighting, Skylight(s), Upgraded Countertops, Walk-in Closet(s), Window Treatments, Wine Storage, Wood Floors
Heating Heat Pump(s)
Cooling Central A/C
Fireplaces Number 1
Fireplaces Type Brick, Mantel(s), Wood
Equipment Built-In Microwave, Cooktop, Dishwasher, Disposal, Dryer, Icemaker, Oven - Double, Oven - Wall, Refrigerator, Stainless Steel Appliances, Washer, Water Heater, Water Dispenser
Fireplace Y
Window Features Bay/Bow,Skylights
Appliance Built-In Microwave, Cooktop, Dishwasher, Disposal, Dryer, Icemaker, Oven - Double, Oven - Wall, Refrigerator, Stainless Steel Appliances, Washer, Water Heater, Water Dispenser
Heat Source Natural Gas
Exterior
Exterior Feature Deck(s), Porch(es)
Parking Features Garage - Front Entry
Garage Spaces 2.0
Water Access N
Accessibility None
Porch Deck(s), Porch(es)
Attached Garage 2
Total Parking Spaces 2
Garage Y
Building
Lot Description Backs to Trees, Cul-de-sac, No Thru Street
Story 3+
Sewer Septic = # of BR
Water Public
Architectural Style Colonial
Level or Stories 3+
Additional Building Above Grade, Below Grade
New Construction N
Schools
Elementary Schools Fairfax Villa
Middle Schools Frost
High Schools Woodson
School District Fairfax County Public Schools
Others
Senior Community No
Tax ID 0564 11 0004
Ownership Fee Simple
SqFt Source Estimated
Special Listing Condition Standard
Read Less
Want to know what your home might be worth? Contact us for a FREE valuation!

Our team is ready to help you sell your home for the highest possible price ASAP

Bought with John Coleman • RLAH @properties
GET MORE INFORMATION





