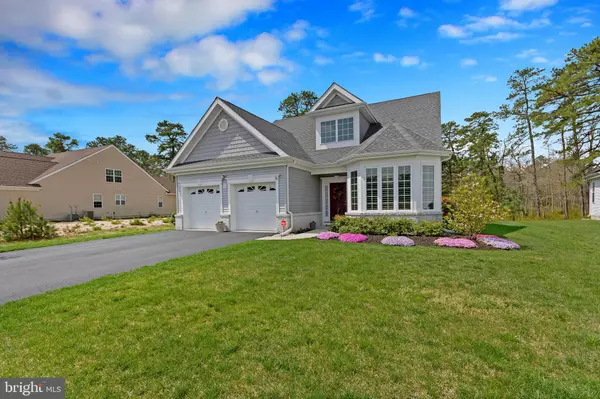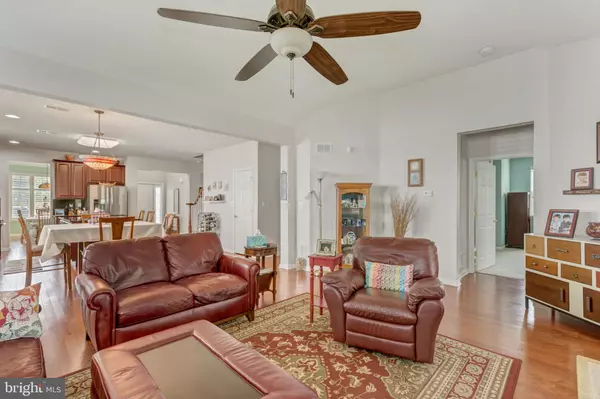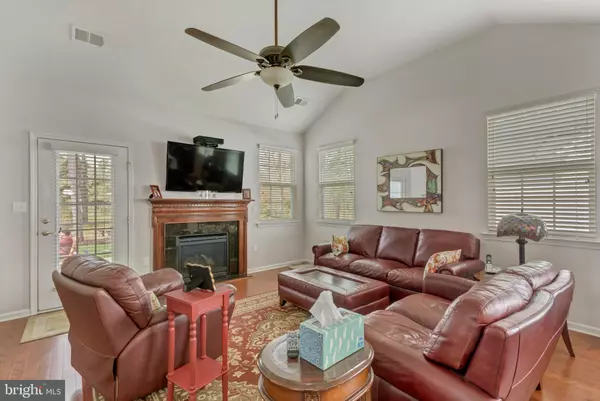$292,000
$309,900
5.8%For more information regarding the value of a property, please contact us for a free consultation.
80 ERNST CT Mays Landing, NJ 08330
2 Beds
2 Baths
2,697 SqFt
Key Details
Sold Price $292,000
Property Type Single Family Home
Sub Type Detached
Listing Status Sold
Purchase Type For Sale
Square Footage 2,697 sqft
Price per Sqft $108
Subdivision Woods Landing
MLS Listing ID NJAC108830
Sold Date 10/22/19
Style Contemporary
Bedrooms 2
Full Baths 2
HOA Fees $230/mo
HOA Y/N Y
Abv Grd Liv Area 2,697
Originating Board BRIGHT
Year Built 2013
Annual Tax Amount $7,035
Tax Year 2018
Lot Size 8,712 Sqft
Acres 0.2
Lot Dimensions 0.00 x 0.00
Property Description
WHY WAIT FOR NEW CONSTRUCTION, SAVE THOUSANDS! Welcome to 80 Ernst Court in the sought after Woods Landing development in Mayslanding. This well cared for Rhapsody model is one of the larger homes, in the cul de sac featuring a completed loft and partially completed storage room. As you walk in, you will encounter beautiful hardwood floors with a large dining room with tray ceiling. The kitchen offers upgraded 42 inch cherry cabinets, granite counter tops, matching backsplash, stainless steel appliances and comfortable dining area. Off the kitchen you will find the spare bedroom and a full bath. The large living room with the optional cathedral ceiling has plenty of room to entertain along with a well done fireplace. You then walk into the master where you are greeted new carpet, an office/sitting area, tray ceiling and a large well-appointed and upgraded master bath. Upstairs features the optional completed loft perfect for the overflow of family and friends. Upstairs also features a partially finished storage room. Outside you will see the home is perfectly landscaped and cared for. Last but not least, this home does have solar installed resulting in almost zero electric bills. Come see this lovely home and enjoy carefree living.
Location
State NJ
County Atlantic
Area Hamilton Twp (20112)
Zoning GAM
Rooms
Main Level Bedrooms 2
Interior
Interior Features Attic, Dining Area, Floor Plan - Open, Kitchen - Eat-In, Recessed Lighting, Stall Shower, WhirlPool/HotTub, Wood Floors
Heating Forced Air
Cooling Central A/C, Ceiling Fan(s)
Heat Source Natural Gas
Laundry Main Floor
Exterior
Parking Features Garage - Front Entry, Built In
Garage Spaces 2.0
Amenities Available Club House, Pool - Outdoor
Water Access N
Roof Type Pitched
Accessibility None
Attached Garage 2
Total Parking Spaces 2
Garage Y
Building
Lot Description Backs to Trees
Story 1
Sewer Public Sewer
Water Public
Architectural Style Contemporary
Level or Stories 1
Additional Building Above Grade, Below Grade
Structure Type Dry Wall,Tray Ceilings
New Construction N
Schools
School District Hamilton Township Public Schools
Others
HOA Fee Include Health Club,Lawn Maintenance
Senior Community Yes
Age Restriction 55
Tax ID 12-00827-00041
Ownership Fee Simple
SqFt Source Assessor
Horse Property N
Special Listing Condition Standard
Read Less
Want to know what your home might be worth? Contact us for a FREE valuation!

Our team is ready to help you sell your home for the highest possible price ASAP

Bought with Non Member • Non Subscribing Office
GET MORE INFORMATION





