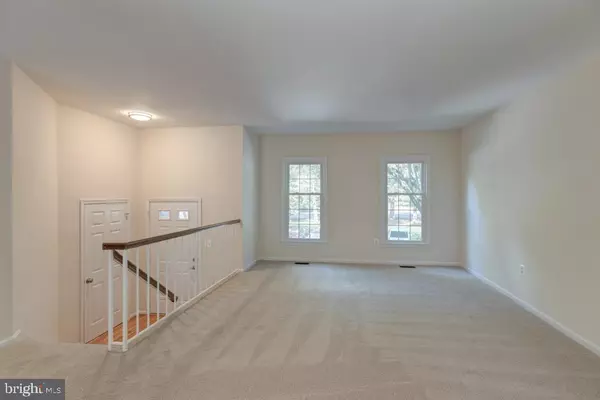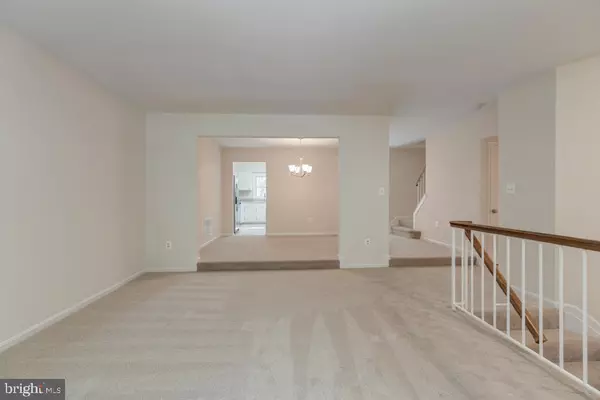$540,000
$529,950
1.9%For more information regarding the value of a property, please contact us for a free consultation.
6830 EARTHSTAR CT Springfield, VA 22152
3 Beds
4 Baths
2,506 SqFt
Key Details
Sold Price $540,000
Property Type Townhouse
Sub Type Interior Row/Townhouse
Listing Status Sold
Purchase Type For Sale
Square Footage 2,506 sqft
Price per Sqft $215
Subdivision Daventry
MLS Listing ID VAFX1091558
Sold Date 10/21/19
Style Colonial
Bedrooms 3
Full Baths 2
Half Baths 2
HOA Fees $108/mo
HOA Y/N Y
Abv Grd Liv Area 1,804
Originating Board BRIGHT
Year Built 1987
Annual Tax Amount $5,509
Tax Year 2019
Lot Size 1,959 Sqft
Acres 0.04
Property Description
Welcome to 6830 Earthstar Court, a gorgeously remodeled garage townhome backing to trees in sought-after Daventry. This warm and welcoming home features an endless list of major upgrades, including beautifully updated baths, remodeled kitchen, new carpet, modern lighting, and fresh paint throughout. The bright kitchen has been redone with granite counters, brand-new stainless-steel appliances, brushed nickel fixtures and pulls, and classy tile floors. The upper and lower decks both span the entire width of the home and offer outstanding entertaining or hanging out options. The oversized master bedroom suite with its large walk-in closet features a new and lavish spa-like master bath. The huge lower level offers a rec room with a cozy fireplace, half bath and separate laundry/storage room. All this and an ideal location in the West Springfield High School district with the Fairfax County Parkway and I-95 just minutes away.
Location
State VA
County Fairfax
Zoning 303
Rooms
Other Rooms Living Room, Dining Room, Primary Bedroom, Bedroom 2, Bedroom 3, Kitchen, Basement, Breakfast Room, Primary Bathroom
Basement Full, Walkout Level
Interior
Interior Features Floor Plan - Open, Formal/Separate Dining Room, Kitchen - Eat-In, Primary Bath(s), Recessed Lighting, Upgraded Countertops
Heating Forced Air
Cooling Central A/C
Flooring Tile/Brick
Fireplaces Number 1
Equipment Built-In Microwave, Dishwasher, Disposal, Refrigerator, Stove
Fireplace Y
Appliance Built-In Microwave, Dishwasher, Disposal, Refrigerator, Stove
Heat Source Natural Gas
Exterior
Exterior Feature Deck(s)
Parking Features Garage - Front Entry
Garage Spaces 1.0
Amenities Available Common Grounds, Pool - Outdoor, Tennis Courts, Tot Lots/Playground
Water Access N
Accessibility None
Porch Deck(s)
Attached Garage 1
Total Parking Spaces 1
Garage Y
Building
Story 3+
Sewer Public Sewer
Water Public
Architectural Style Colonial
Level or Stories 3+
Additional Building Above Grade, Below Grade
New Construction N
Schools
Elementary Schools West Springfield
Middle Schools Irving
High Schools West Springfield
School District Fairfax County Public Schools
Others
HOA Fee Include Snow Removal,Trash
Senior Community No
Tax ID 0892 13 0016A
Ownership Fee Simple
SqFt Source Assessor
Special Listing Condition Standard
Read Less
Want to know what your home might be worth? Contact us for a FREE valuation!

Our team is ready to help you sell your home for the highest possible price ASAP

Bought with Brian R. Blackburn • TTR Sotheby's International Realty

GET MORE INFORMATION





