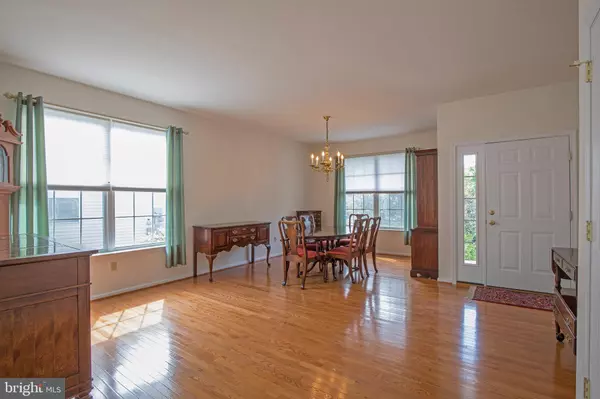$320,000
$359,900
11.1%For more information regarding the value of a property, please contact us for a free consultation.
1334 CREEKSIDE LN Quakertown, PA 18951
3 Beds
3 Baths
2,659 SqFt
Key Details
Sold Price $320,000
Property Type Single Family Home
Sub Type Detached
Listing Status Sold
Purchase Type For Sale
Square Footage 2,659 sqft
Price per Sqft $120
Subdivision Renaissance Morgan C
MLS Listing ID PABU470572
Sold Date 10/18/19
Style Contemporary
Bedrooms 3
Full Baths 3
HOA Fees $220/mo
HOA Y/N Y
Abv Grd Liv Area 2,659
Originating Board BRIGHT
Year Built 2006
Annual Tax Amount $6,955
Tax Year 2018
Lot Size 7,373 Sqft
Acres 0.17
Lot Dimensions 56.00 x 113.00
Property Description
Nestled in the popular 55+ community of Renaissance at Morgan Creek, this spacious 3 bedroom, 3 bath home awaits its new owners. Enter through the front door and be in awe of the open floor plan. The gleaming wood floors and the flowing natural light from the windows welcomes you. The bright and open kitchen featuring plenty of cabinets, tile backsplash, large pantry, an island and breakfast area is the perfect place to gather with family and friends. The open wall allows for the conversation(s) to carry into the two story family room. Double doors off of the family room lead to the master bedroom suite with a large walk in closet and master bath with soaking tub, glass enclosed shower and double vanity. An additional bedroom, full bath and laundry room complete the first floor. Stroll up the stairs to the beautiful loft overlooking the family room. Need an extra bedroom, no worries, an additional bedroom and full bath are also on the second floor. A full unfinished basement with outside entrance could provide for additional living space. No better place to start or end your day than relaxing on the deck enveloped in lush landscaping and overlooks the quiet open space. And finally, let's not forget the two car garage with inside entrance. The residents of the neighborhood have access to the community in-ground pool, fitness center, clubhouse and walking trails. There is also a plenty of social activities held throughout the year. You truly do not want to miss the opportunity to enjoy all the luxuries of living in this beautiful adult community. MOTIVATED SELLER!!!
Location
State PA
County Bucks
Area Richland Twp (10136)
Zoning RA
Rooms
Other Rooms Living Room, Dining Room, Primary Bedroom, Bedroom 2, Bedroom 3, Kitchen, Family Room, Breakfast Room, Loft
Basement Full
Main Level Bedrooms 2
Interior
Heating Forced Air
Cooling Central A/C
Flooring Carpet, Vinyl, Wood
Heat Source Natural Gas
Exterior
Parking Features Garage - Side Entry, Built In, Inside Access
Garage Spaces 4.0
Water Access N
Roof Type Shingle,Pitched
Accessibility Level Entry - Main
Attached Garage 2
Total Parking Spaces 4
Garage Y
Building
Story 2
Sewer Public Sewer
Water Public
Architectural Style Contemporary
Level or Stories 2
Additional Building Above Grade, Below Grade
New Construction N
Schools
School District Quakertown Community
Others
HOA Fee Include All Ground Fee,Common Area Maintenance,Lawn Maintenance,Management,Snow Removal,Trash,Pool(s),Recreation Facility
Senior Community Yes
Age Restriction 55
Tax ID 36-026-163
Ownership Fee Simple
SqFt Source Assessor
Special Listing Condition Standard
Read Less
Want to know what your home might be worth? Contact us for a FREE valuation!

Our team is ready to help you sell your home for the highest possible price ASAP

Bought with Cheryl A Snyder • RE/MAX 440 - Quakertown
GET MORE INFORMATION





