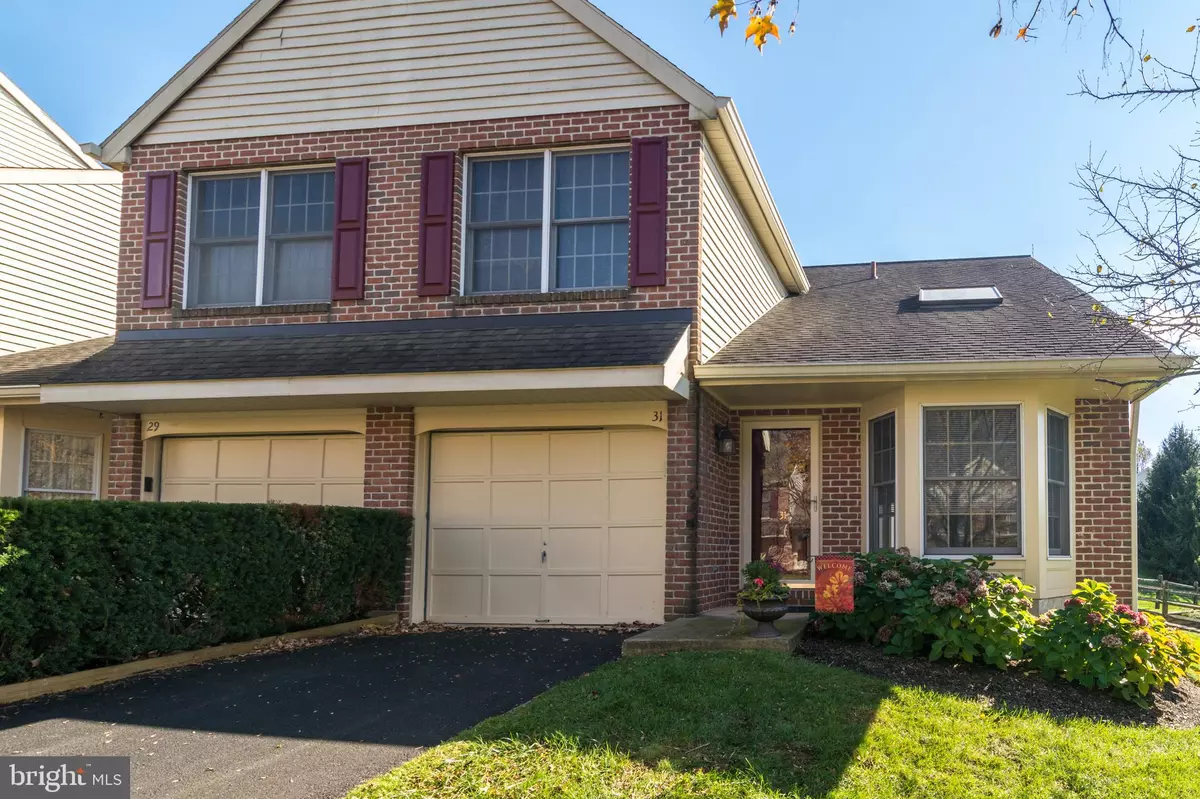$263,000
$263,000
For more information regarding the value of a property, please contact us for a free consultation.
31 MAY APPLE DR Downingtown, PA 19335
3 Beds
3 Baths
1,826 SqFt
Key Details
Sold Price $263,000
Property Type Townhouse
Sub Type Interior Row/Townhouse
Listing Status Sold
Purchase Type For Sale
Square Footage 1,826 sqft
Price per Sqft $144
Subdivision Oak Ridge
MLS Listing ID PACT485466
Sold Date 09/13/19
Style Colonial
Bedrooms 3
Full Baths 2
Half Baths 1
HOA Fees $220/mo
HOA Y/N Y
Abv Grd Liv Area 1,826
Originating Board BRIGHT
Year Built 1992
Annual Tax Amount $3,939
Tax Year 2019
Lot Size 2,319 Sqft
Acres 0.05
Lot Dimensions 0.00 x 0.00
Property Description
Downingtown's Best Kept community is Nestled here in Oak Ridge. Beautiful 3 Bedroom, 2/1 Bath End Unit Brick front Townhome is priced to sell! Spacious first floor highlights include a Large Bump Out Bay Window, Open Floor Plan, light wood colored laminate flooring and a Vaulted Ceiling with Skylight. Large living space that can be used as a Living Room & Dining Room with plenty of morning light streaming through a large picture window. Cozy Living Room has a woodburning corner fireplace. French Doors. New Kitchen is beautiful with its Oak cabinets, Center Island and like new 3 month old Refrigerator, Stove, Dishwasher and Microwave. Step out from your powder room and laundry/mud room into the spacious one car garage. Upstairs, the Master Bedroom includes an upgraded Bathroom. Two large additional Bedrooms with a Full Guest Bathroom and lots of closet space round out the second floor living area. This Freshly Painted Neutral "Canvas" awaits your signature touch! Close to Shopping, Restaurants & Walking Trail
Location
State PA
County Chester
Area East Caln Twp (10340)
Zoning R3
Direction North
Rooms
Other Rooms Living Room, Dining Room, Primary Bedroom, Bedroom 2, Kitchen, Laundry, Bathroom 3
Main Level Bedrooms 3
Interior
Interior Features Ceiling Fan(s), Carpet, Floor Plan - Open, Kitchen - Island, Butlers Pantry, Skylight(s), Stall Shower
Heating Forced Air
Cooling Central A/C
Fireplaces Number 1
Equipment Cooktop, Dishwasher, Disposal, Dryer, Oven - Self Cleaning, Refrigerator, Washer, Water Heater
Fireplace Y
Window Features Bay/Bow
Appliance Cooktop, Dishwasher, Disposal, Dryer, Oven - Self Cleaning, Refrigerator, Washer, Water Heater
Heat Source Natural Gas
Exterior
Parking Features Garage - Front Entry, Garage Door Opener, Inside Access
Garage Spaces 1.0
Utilities Available Cable TV, Natural Gas Available, Phone Available, Sewer Available
Water Access N
Roof Type Pitched,Shingle
Accessibility None
Attached Garage 1
Total Parking Spaces 1
Garage Y
Building
Story 2
Sewer Public Sewer
Water Public
Architectural Style Colonial
Level or Stories 2
Additional Building Above Grade, Below Grade
New Construction N
Schools
Elementary Schools Beaver Creek
Middle Schools Downingtown
High Schools Downingtown High School West Campus
School District Downingtown Area
Others
Pets Allowed Y
HOA Fee Include Common Area Maintenance,Ext Bldg Maint,Lawn Maintenance,Management
Senior Community No
Tax ID 40-04 -0169
Ownership Fee Simple
SqFt Source Assessor
Acceptable Financing Cash, Conventional
Horse Property N
Listing Terms Cash, Conventional
Financing Cash,Conventional
Special Listing Condition Standard
Pets Allowed Dogs OK, Cats OK
Read Less
Want to know what your home might be worth? Contact us for a FREE valuation!

Our team is ready to help you sell your home for the highest possible price ASAP

Bought with Ashley B Swayne • Swayne Real Estate Group, LLC
GET MORE INFORMATION





