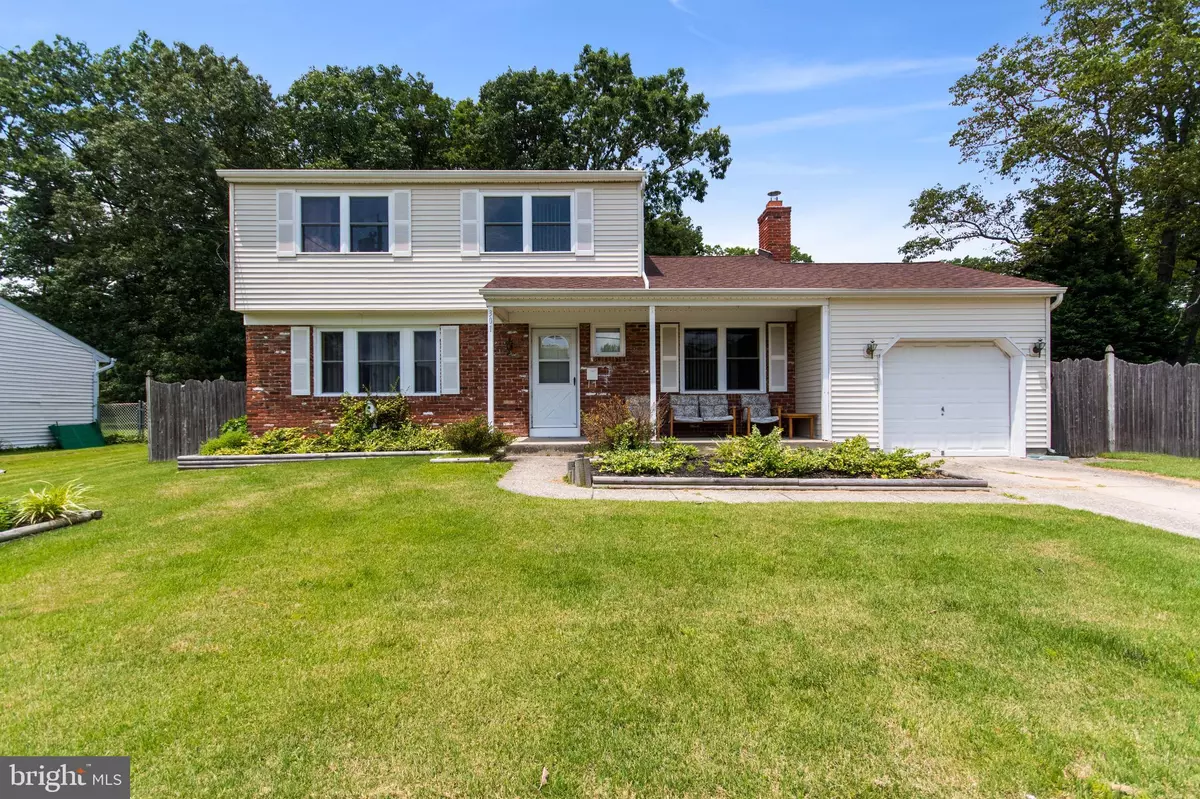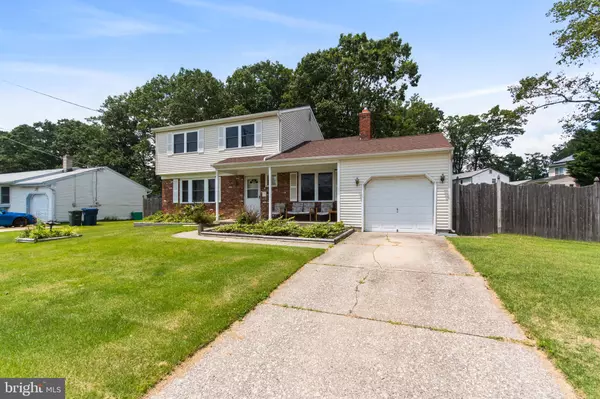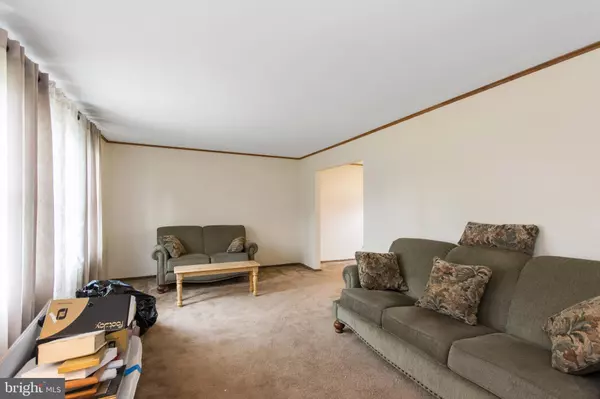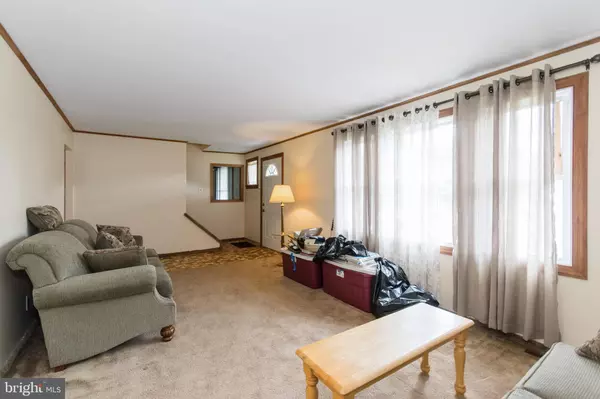$177,500
$179,900
1.3%For more information regarding the value of a property, please contact us for a free consultation.
301 IRELAND TER Williamstown, NJ 08094
4 Beds
2 Baths
1,566 SqFt
Key Details
Sold Price $177,500
Property Type Single Family Home
Sub Type Detached
Listing Status Sold
Purchase Type For Sale
Square Footage 1,566 sqft
Price per Sqft $113
Subdivision Crossroads At Mullica
MLS Listing ID NJGL243346
Sold Date 09/30/19
Style Colonial
Bedrooms 4
Full Baths 1
Half Baths 1
HOA Y/N N
Abv Grd Liv Area 1,566
Originating Board BRIGHT
Year Built 1970
Annual Tax Amount $6,187
Tax Year 2018
Lot Size 0.340 Acres
Acres 0.34
Lot Dimensions 102.00 x 145.00
Property Description
Do you qualify for Homebuyer Dream Program a $15,000 credit for First Time Home Buyers to be applied to closing costs and down payment? Newer: Dimensional Architectural roof, Vinyl siding, Vinyl windows, 90 % high efficiency Heater and central air conditionier. All the expensive major systems have been upgraded and updated. As you pull up to this home the pride of ownership will be immediately obvious. The covered front porch is perfect for relaxing and watching the world go by. The antique brick front creates a beautiful facade and curb appeal. As you walk into the foyer to your left is the large living room that leads directly tot he formal dining room. Just off the dinning room is the eat in kitchen. The kitchen steps down tot he family room that is anchored by a stately brick fireplace. Just off the family room is the mud room with a half bath and direct access tot he deck that over looks the large fenced back yard. Up stairs you will find 4 large bedrooms with ample closet space and the full main bath. The full basement is just waiting for your imagination to finish it to your dream space.
Location
State NJ
County Gloucester
Area Monroe Twp (20811)
Zoning R1
Rooms
Other Rooms Living Room, Dining Room, Bedroom 2, Bedroom 3, Bedroom 4, Kitchen, Family Room, Basement, Bedroom 1, Mud Room
Basement Full, Unfinished
Interior
Interior Features Breakfast Area, Carpet, Ceiling Fan(s), Dining Area, Floor Plan - Traditional, Formal/Separate Dining Room, Kitchen - Eat-In, Kitchen - Table Space, Pantry, Tub Shower
Cooling Central A/C, Programmable Thermostat
Flooring Fully Carpeted, Laminated, Tile/Brick
Fireplaces Number 1
Fireplace Y
Heat Source Natural Gas
Laundry Basement
Exterior
Exterior Feature Deck(s), Porch(es)
Parking Features Garage - Front Entry, Garage Door Opener
Garage Spaces 3.0
Fence Wood
Water Access N
Roof Type Architectural Shingle
Accessibility None
Porch Deck(s), Porch(es)
Attached Garage 1
Total Parking Spaces 3
Garage Y
Building
Lot Description Front Yard, Open, Rear Yard, SideYard(s)
Story 2
Foundation Block
Sewer Public Sewer
Water Public
Architectural Style Colonial
Level or Stories 2
Additional Building Above Grade, Below Grade
Structure Type Dry Wall
New Construction N
Schools
Middle Schools Williamstown M.S.
High Schools Williamstown
School District Monroe Township Public Schools
Others
Senior Community No
Tax ID 11-01904-00015
Ownership Fee Simple
SqFt Source Assessor
Acceptable Financing FHA, Cash, Conventional, VA
Listing Terms FHA, Cash, Conventional, VA
Financing FHA,Cash,Conventional,VA
Special Listing Condition Standard
Read Less
Want to know what your home might be worth? Contact us for a FREE valuation!

Our team is ready to help you sell your home for the highest possible price ASAP

Bought with Aimee Lynne Johnsen • Shirley Rossi Realty
GET MORE INFORMATION





