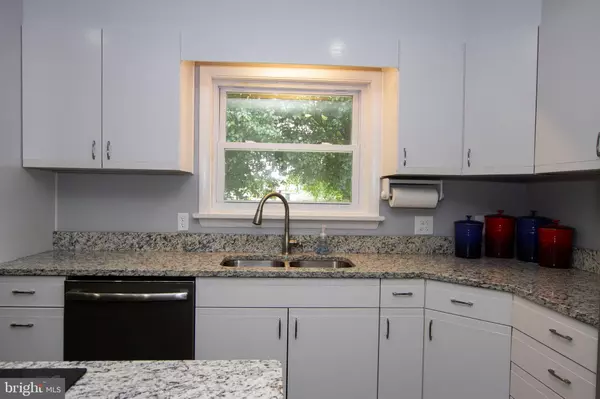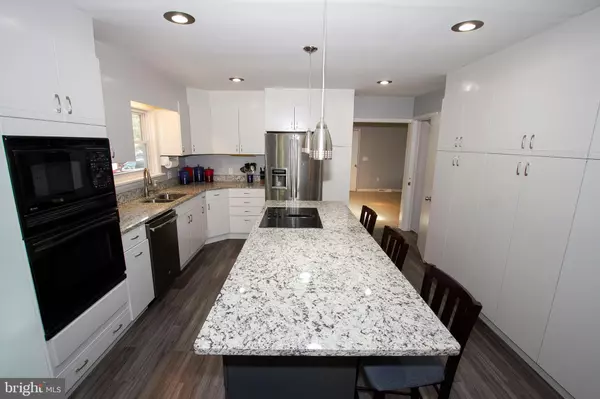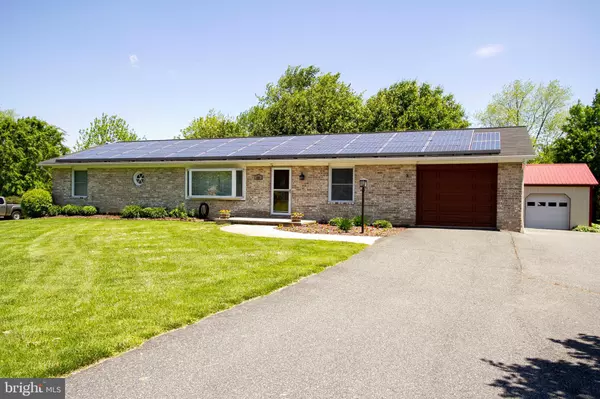$370,000
$379,900
2.6%For more information regarding the value of a property, please contact us for a free consultation.
509 PONDEROSA DR Bel Air, MD 21014
5 Beds
3 Baths
2,680 SqFt
Key Details
Sold Price $370,000
Property Type Single Family Home
Sub Type Detached
Listing Status Sold
Purchase Type For Sale
Square Footage 2,680 sqft
Price per Sqft $138
Subdivision Maryland Ponderosa
MLS Listing ID MDHR237632
Sold Date 10/18/19
Style Ranch/Rambler
Bedrooms 5
Full Baths 3
HOA Y/N N
Abv Grd Liv Area 1,680
Originating Board BRIGHT
Year Built 1968
Annual Tax Amount $3,536
Tax Year 2019
Lot Size 0.574 Acres
Acres 0.57
Lot Dimensions 125.00 x 200.00
Property Description
This is a find! Updated brick rancher in Bel Air on a .57 acre level lot perfect for a pool!! One car attached plus oversized two car detached garage (32x 30) with plenty of additional parking on oversized driveway! Convenient one-floor living! Main level features an amazing oversized kitchen with granite countertops, huge island plus large serving counter (perfect for entertaining), new laminate floor, stainless appliances, built in pantry, French Doors to deck (24 x 14) with retractable screen; Family Room with wood burning fireplace, laundry room with granite counters, formal Dining Room, 3 Bedrooms and 2 full baths. Lower level features a full bath, and new carpet & padding in the family room and two bedrooms(2018).Updates include: 25 yr roof (2016), many windows (2016), bathroom updates (2018), kitchen updates (2019), 200 amp main fuse panel (2017), skylight (2016), front door & storm door (2016), exterior siding (2015), seamless gutters & downspouts (2016) MORE!Other features include 2680 finished sq ft., pellet stove, solar panels (VERY LOW utility bills!), shed (12x 16) behind detached garage, all appliances are INCLUDED! Extremely convenient location! Walking distance to shopping. And, No HOA!
Location
State MD
County Harford
Zoning 110 RESIDENTIAL
Rooms
Other Rooms Dining Room, Primary Bedroom, Bedroom 2, Bedroom 3, Bedroom 4, Bedroom 5, Kitchen, Family Room, Laundry
Basement Full, Outside Entrance, Sump Pump, Fully Finished
Main Level Bedrooms 3
Interior
Interior Features Attic, Dining Area, Entry Level Bedroom, Floor Plan - Traditional, Kitchen - Country, Kitchen - Island, Primary Bath(s), Window Treatments, Carpet, Ceiling Fan(s), Family Room Off Kitchen, Formal/Separate Dining Room, Recessed Lighting, Pantry, Skylight(s), Bathroom - Stall Shower, Wood Floors
Hot Water Electric
Heating Forced Air
Cooling Ceiling Fan(s), Central A/C
Flooring Carpet, Hardwood, Vinyl
Fireplaces Number 1
Fireplaces Type Fireplace - Glass Doors, Wood
Equipment Cooktop, Built-In Microwave, Dishwasher, Disposal, Dryer, Washer, Exhaust Fan, Refrigerator, Oven - Wall
Fireplace Y
Window Features Replacement,Screens,Skylights
Appliance Cooktop, Built-In Microwave, Dishwasher, Disposal, Dryer, Washer, Exhaust Fan, Refrigerator, Oven - Wall
Heat Source Oil
Laundry Main Floor
Exterior
Exterior Feature Deck(s)
Parking Features Garage - Front Entry
Garage Spaces 6.0
Utilities Available Cable TV
Water Access N
View Garden/Lawn
Roof Type Asphalt
Accessibility Other
Porch Deck(s)
Attached Garage 1
Total Parking Spaces 6
Garage Y
Building
Story 2
Sewer Public Sewer
Water Public
Architectural Style Ranch/Rambler
Level or Stories 2
Additional Building Above Grade, Below Grade
New Construction N
Schools
Elementary Schools Homestead/Wakefield
Middle Schools Bel Air
High Schools Bel Air
School District Harford County Public Schools
Others
Pets Allowed Y
Senior Community No
Tax ID 03-169448
Ownership Fee Simple
SqFt Source Estimated
Horse Property N
Special Listing Condition Standard
Pets Allowed Cats OK, Dogs OK
Read Less
Want to know what your home might be worth? Contact us for a FREE valuation!

Our team is ready to help you sell your home for the highest possible price ASAP

Bought with Kristine T. Foskey • American Premier Realty, LLC
GET MORE INFORMATION





