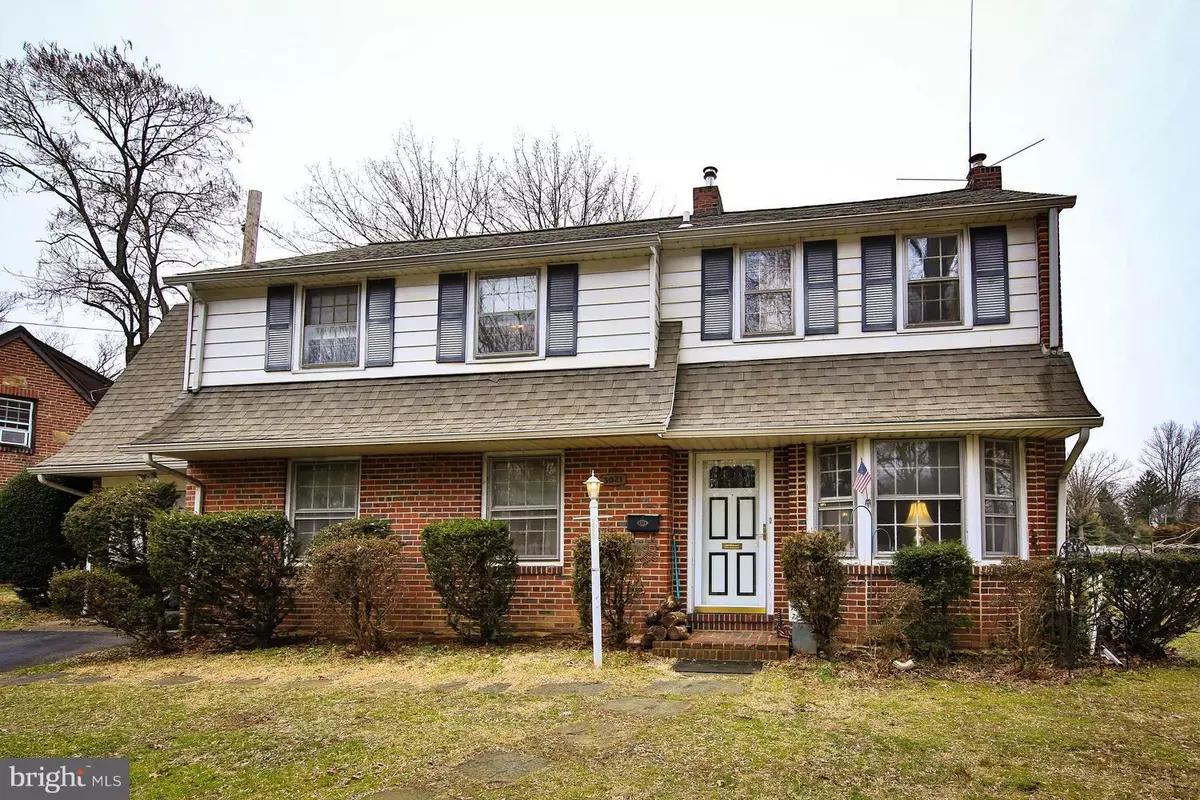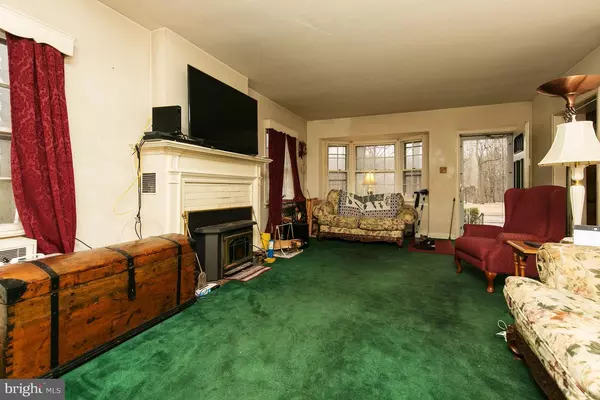$285,000
$285,000
For more information regarding the value of a property, please contact us for a free consultation.
3021 WINCHESTER AVE Philadelphia, PA 19136
4 Beds
2 Baths
2,096 SqFt
Key Details
Sold Price $285,000
Property Type Single Family Home
Sub Type Detached
Listing Status Sold
Purchase Type For Sale
Square Footage 2,096 sqft
Price per Sqft $135
Subdivision Winchester Park
MLS Listing ID PAPH686968
Sold Date 10/17/19
Style Colonial
Bedrooms 4
Full Baths 1
Half Baths 1
HOA Y/N N
Abv Grd Liv Area 2,096
Originating Board BRIGHT
Year Built 1940
Annual Tax Amount $4,138
Tax Year 2020
Lot Size 7,625 Sqft
Acres 0.18
Property Description
Country living in Philadelphia. The original builder's home in the best location in Winchester Park. All of the rooms are spacious and waiting for your decorating ideas. Living room with, wood burning fireplace w/chimney liner & insert, bay window and French doors. Thru the French doors there is an enclosed patio with storage room and plumbing for powder room. Formal dining room with built-in corner cabinet leads to spacious eat-in kitchen with stainless steel counter tops and an abundance of cabinets. The laundry room, directly off the kitchen has plenty of storage. The master bedroom has 2 large closets and a plumbed in second bath (Jack & Jill) ready for your personal touches and your convenience. The second bedroom has walk-in closet and access to the plumbed in bath. Two additional bedrooms and ceramic tile hall bath complete the second floor. The hardwood floors throughout, the newer roof & soffits. new heater 2010, brand new hot water heater, upgraded 200 amp electric, attached garage and very spacious yard make this an opportunity you do not want to miss. The possibilities are endless with a little elbow grease. Property being sold as is.
Location
State PA
County Philadelphia
Area 19136 (19136)
Zoning RSA2
Rooms
Other Rooms Living Room, Dining Room, Bedroom 2, Bedroom 3, Bedroom 4, Kitchen, Sun/Florida Room, Laundry, Primary Bathroom
Basement Other, Full, Walkout Level
Interior
Interior Features Kitchen - Eat-In, Carpet, Wood Floors
Hot Water Electric
Heating Baseboard - Hot Water
Cooling None
Flooring Hardwood, Carpet
Fireplaces Number 1
Fireplaces Type Insert, Wood
Equipment Dryer - Electric
Fireplace Y
Window Features Bay/Bow
Appliance Dryer - Electric
Heat Source Oil
Laundry Main Floor
Exterior
Garage Spaces 2.0
Water Access N
View Trees/Woods
Roof Type Shingle
Accessibility None
Total Parking Spaces 2
Garage N
Building
Story 2
Sewer Public Sewer
Water Public
Architectural Style Colonial
Level or Stories 2
Additional Building Above Grade, Below Grade
New Construction N
Schools
School District The School District Of Philadelphia
Others
Senior Community No
Tax ID 571009100
Ownership Fee Simple
SqFt Source Assessor
Acceptable Financing Conventional, Negotiable, Cash
Horse Property N
Listing Terms Conventional, Negotiable, Cash
Financing Conventional,Negotiable,Cash
Special Listing Condition Standard
Read Less
Want to know what your home might be worth? Contact us for a FREE valuation!

Our team is ready to help you sell your home for the highest possible price ASAP

Bought with Ryan Straub • Neighborhood Real Estate

GET MORE INFORMATION





